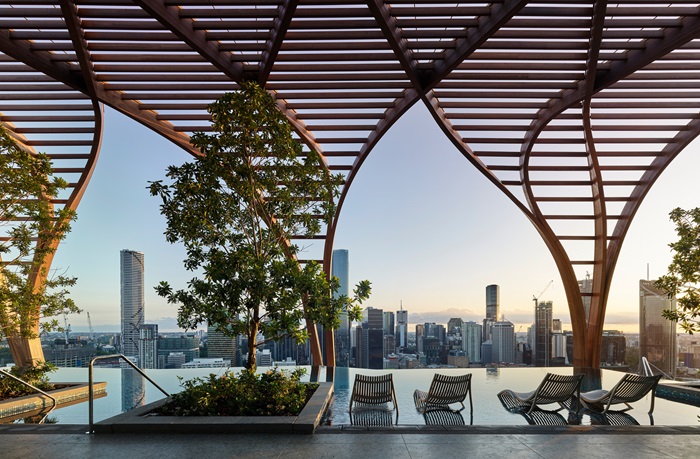Upper House, South Brisbane, Australie, project: Koichi Takada Architects
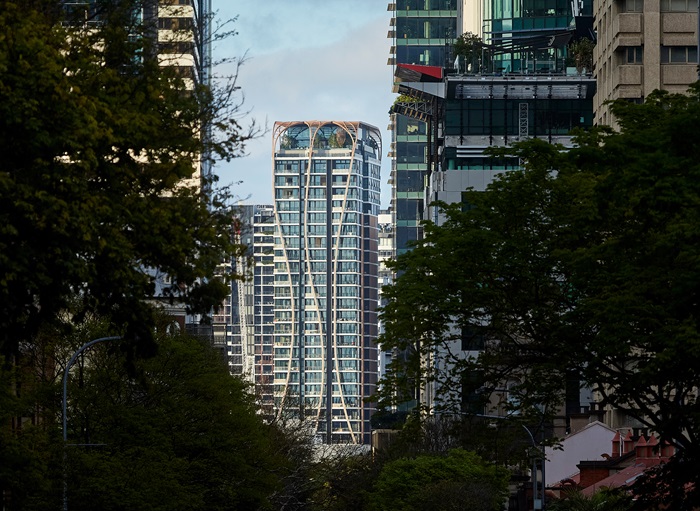
Upper
House is the first completed collaboration between Aria Property Group and
Koichi Takada Architects and the architecture is designed to celebrate
Brisbane’s natural beauty, relaxed urban lifestyle and mild sub-tropical
climate. Punctuating
the city skyline with a timber pergola and tropical rooftop oasis, Upper House
has 1,000 m² of wellbeing amenities.
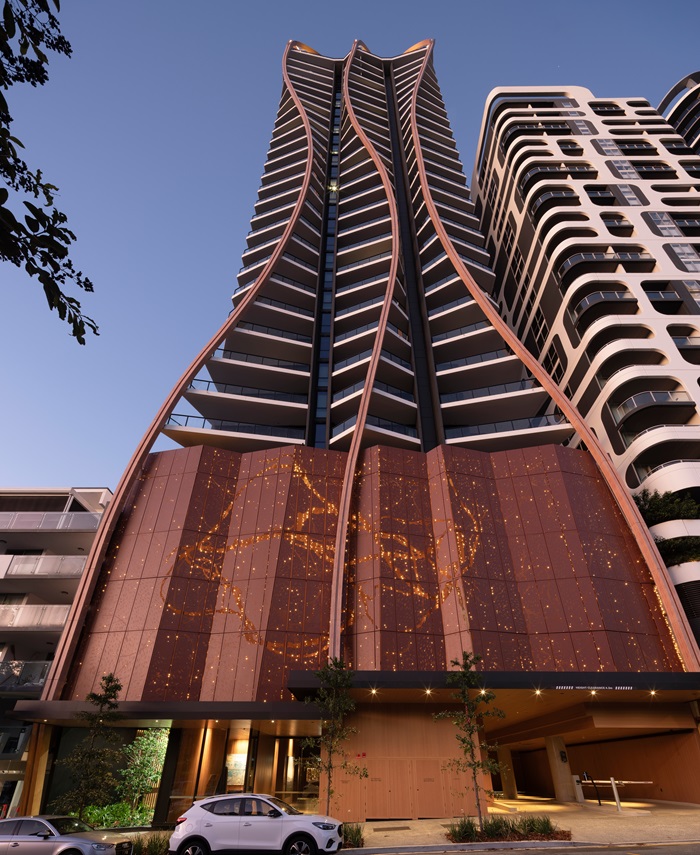
This
33-storey multi-residential building delivers 188 luxury apartments inside
expressive architecture that references the Moreton Bay Fig tree, a
5-storeyartwork on the façade sharing a message about Australia’s indigenous
people. The curvaceous lines of the architecture exist in harmony with the
façade artwork that draws directly from the site’s history. Bloodlines
Weaving String and Water,
Judy Watson 2023, is expressed on perforated metal, folded and backlit in order
to bring to life indigenous history and traditional narrative.
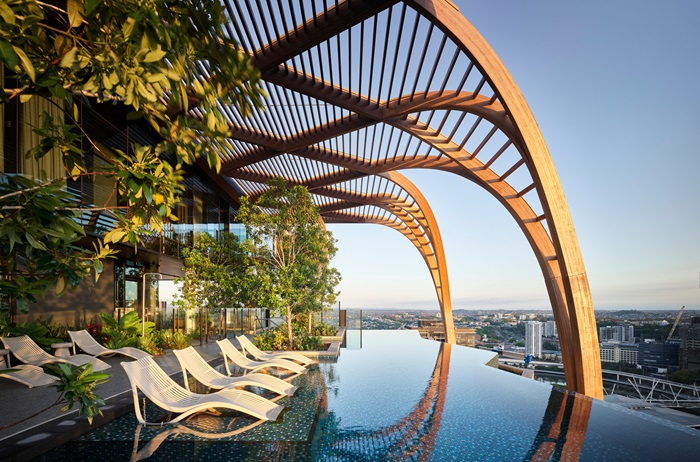
Aria
Property Group’s commitment to art continues inside the Hope Street lobby,
which is a public gallery space to showcase emerging artists, aligning with
their mission of the nearby Fish Lane Arts Precinct. All Upper House apartments
enjoy outdoor balcony space and are strategically oriented to provide privacy,
or open out towards views of the Brisbane CBD to the east or a mountainous green
landscape to the west. The staggered balcony protrusions also balance natural
light and shade.
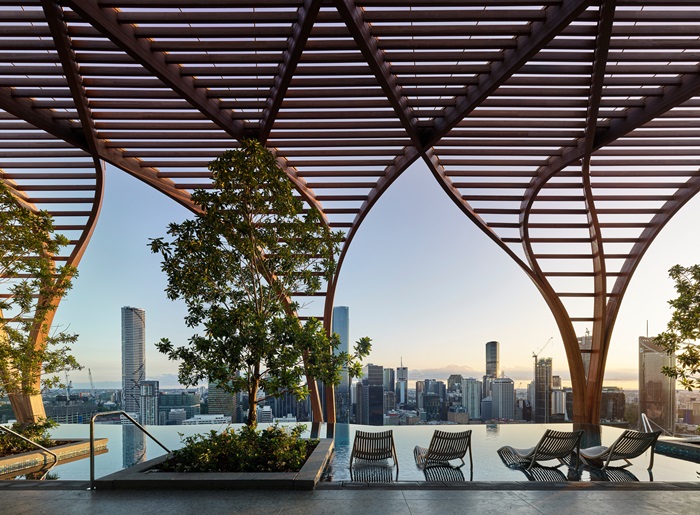
3,544
plantings – a combination of native and tropical species – carefully selected
for their ability to thrive in the local climate, ensure a resilient landscape
and mini ecosystem that adds vitality to the rooftop setting and show a great
commitment to sustainability. The layers of trees and foliage serve as a
natural insulator, reducing reliance on artificial heating and cooling.
Rainwater harvesting in a 40kL rainwater tank provides irrigation to all plantings.
The next building in the collaboration between Aria Property Group and Koichi
Takada Architects will be Urban Forest.
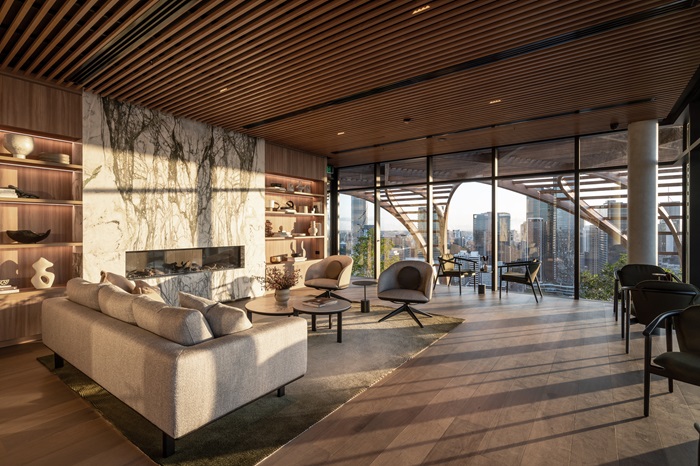
Also
located in the South Brisbane precinct, Urban Forest is a 30-storey residential
tower with a façade covered in over 25,000 native plants – which are already
being grown for the project. The world’s greenest residential building is with Brisbane
City Council for approval and will be completed ahead of the Brisbane Olympics
in 2032.
Client: Aria Property Group; Project and Interior Design: Koichi Takada Architects (koichitakada.com); Builder: Minicon; Photo source: v2com

