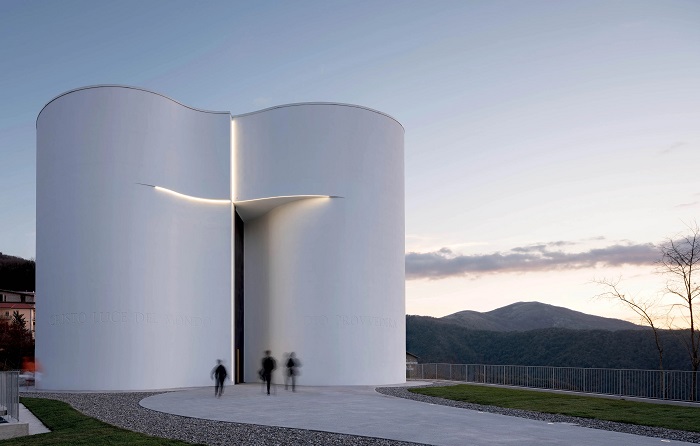Chiesa di Santa Maria Goretti, Mormanno, Italy, project: MC A – Mario Cucinella Architects
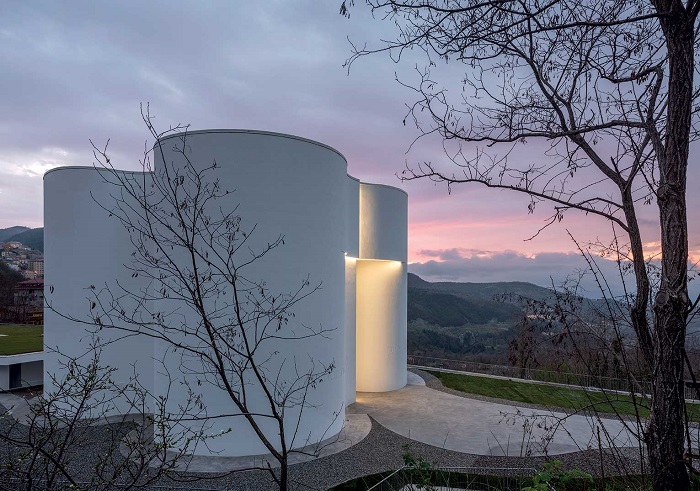
In the heart of the Pollino National Park, stands the small mountain town of Mormanno, among whose hills stands the Santa Maria Goretti Church designed by MC A - Mario Cucinella Architects, winner of the Pilot Project CEI 2011.
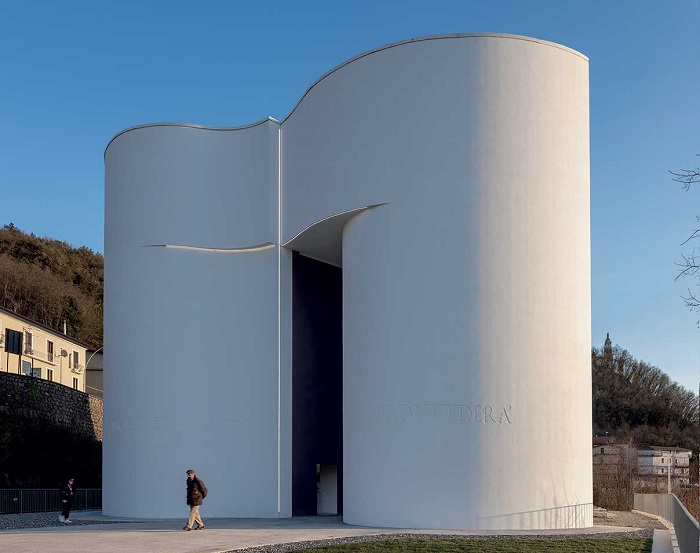
Solitary and monolithic, the Church dominates the pre-existing urban context. Like a white, light and continuous sheet that bends and draws an organic plant, the architecture of the Church with its 16 m in height stands as a casket that preserves and protects the intimate sacredness of the interior, in dialogue with the surrounding landscape. Taking advantage of the new access from the north-east side of the site, the Church is in fact the point of arrival of a spectacular route that overlooks the ridges of the Pollino National Park. The premises of the rectory instead take advantage of the current access road to the site, creating a sort of small urban complex surrounded by gardens and overlooking the valley.
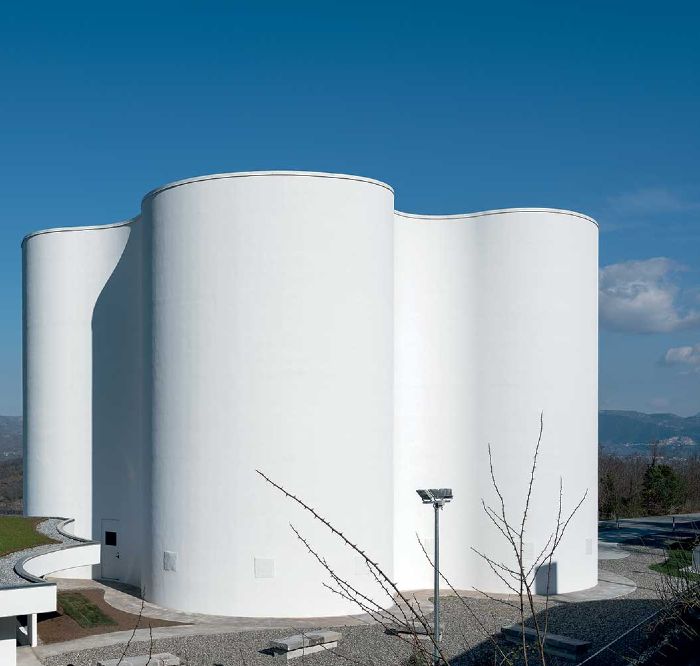
The main facade, which opens onto the new church square, is characterized by a few but essential elements that define the main signs of the Christian tradition: the entrance portal and the cross. The symbol of the cross appears on the façade through slight flaking of the casing that draw shadow lines generated by the intersection with the entrance portal, giving life to a slight incision with at the same time a strong expressive value. A sign that can be read from afar and that lights up at nightfall, thus becoming a sign in the night.
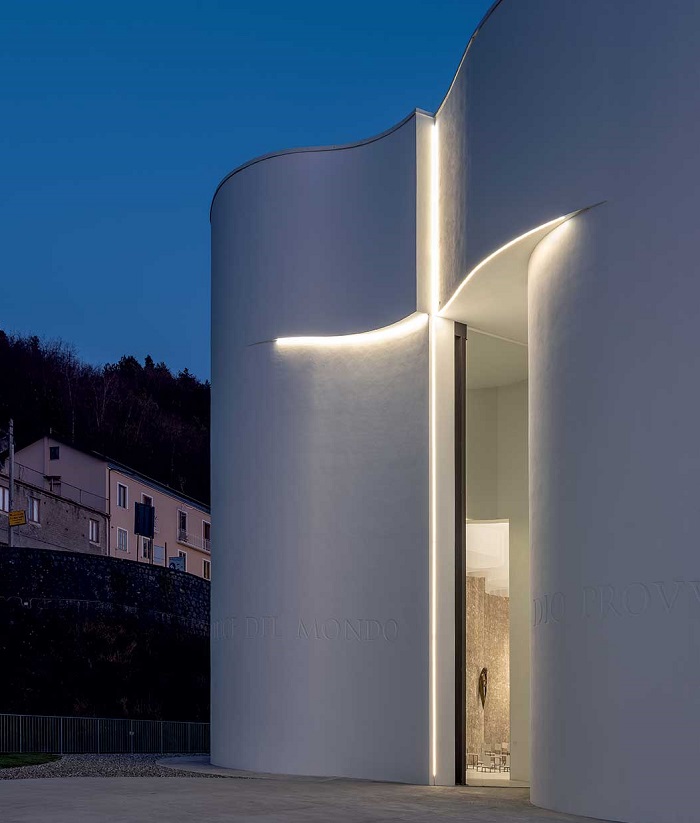
Particular attention was paid to the churchyard, which is characterized as a single path, paved like the interior of the Church, which accompanies the visitor to the entrance door. The monumental entrance is punctuated by words related to the life of Saint Maria Goretti, engraved on the facade, which symbolically accompanies the visitor inside the sacred space.
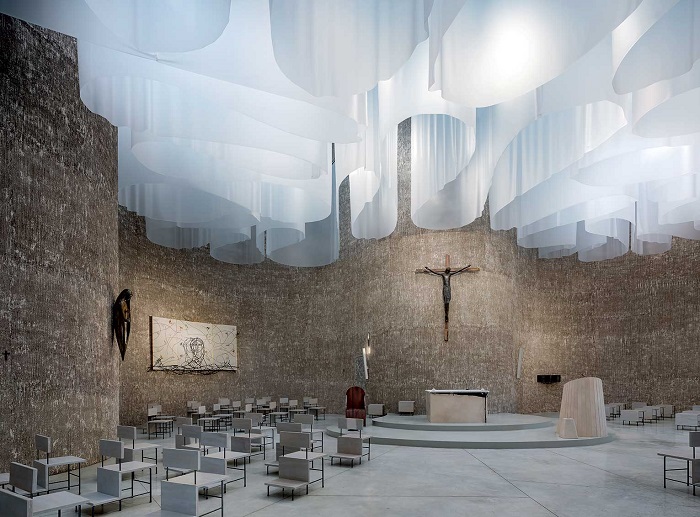
The interior is pervaded by natural light, the protagonist and symbol of the Christian language. From the top of the Church, a series of translucent veils, like scenic drapes, fill the central space, reverberating natural light through its folds in a play of reflections that harks back to the mystical spectacle of the Northern Lights, thus creating an intimate and collected atmosphere.
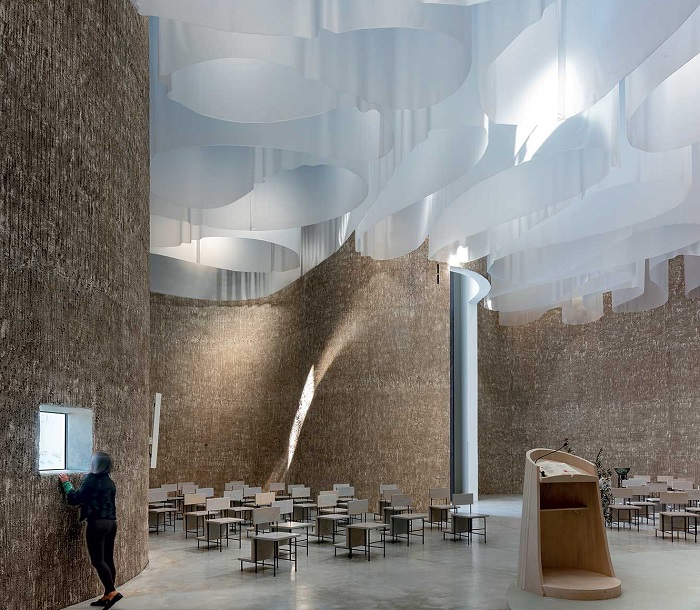
The furnishings in wood and steel have been deliberately conceived with a minimal and austere design, to highlight the architectural and sculptural elements.
Client: Diocesi of Cassano all’Jonio. Architectural Project: Mario Cucinella Architects; Architectural Project Group: Mario Cucinella (Founder and Creative Director), Luca Sandri (Project Manager); Competition: Alberto Bruno, Alberto Casarotto; Final Project - Executive: Emanuele Dionigi, Enrico Pintabona, Michele Roveri; Artist: Giuseppe Maraniello; Structural Project: Milan Engineering, Milan; Plant Design: Paolo Scuderi, Riccardo Giannoni; Works Manager: Gaetano Leto; Furniture: MC D - Mario Cucinella Design; Procedure Manager: Raffaele Boise; Construction: Generali Costruzioni, Lagonegro, Potenza; Photo: Duccio Malagamba

