ShuiFa Info Town Property Exhibition Centre, Jinan Shi, China, project: aoe
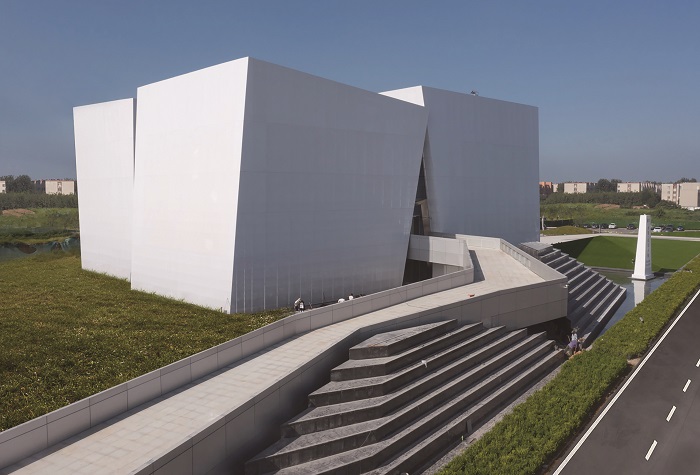
The project area is located in the Changqing Economic Development Zone, 20 km away from the city centre of Jinan. The building’s main functions are hosting residential sales expos, property expos, and offices.
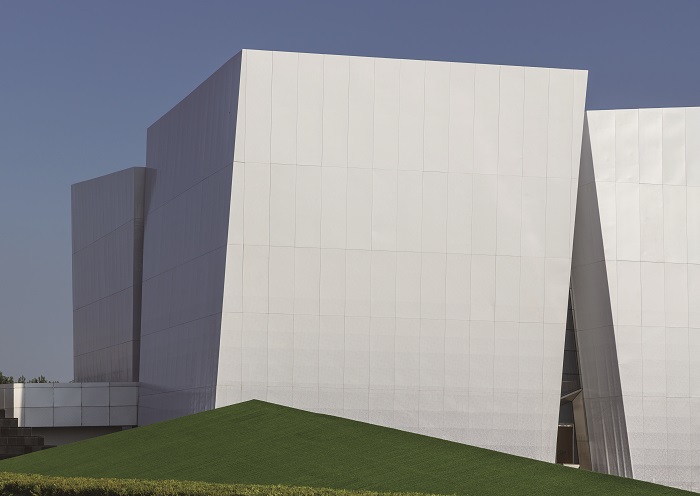
Through a four “stones” arrangement, the main structure is assembled out of white perforated panels, glowing with pure and elegant cultural motifs. The northern boundary is designed like a mountain waterfall, combined with green microtopography. In order to eliminate the visual impact of the messy surrounding environment, geometrical hills are designed to surround the square, which slowly rises as people enter the site.
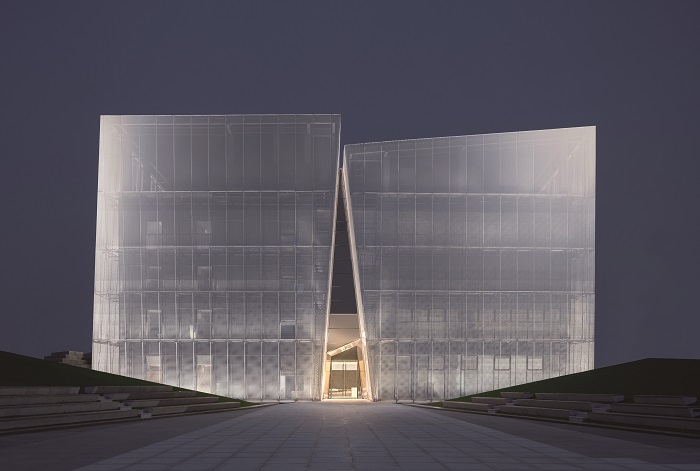
A second layer is set outside the main structure. The building is enveloped within a perforated plating, forming a relatively enclosed space. The curtain wall sections are slanted, nestled, and interlaced inside, and the gap between the sections naturally forms the entrance of the building. The interior is screened by the white perforated plating, and as night falls, light shines through the perforated plates to make the whole building glow, like a piece of shiny marble.
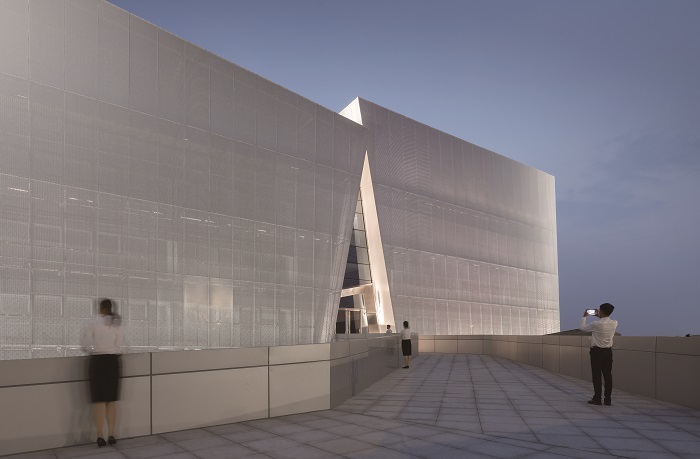
The density of the perforation of the plate gradually changes from top to bottom according to the function of the building interior. The main function of the first and second floors is as display areas, so the density of perforation is higher for more transparency. The main function of the third and fourth floors of the building is for office space, which requires a relatively private environment, so the number of perforation is lower, and it is relatively more enclosed while ensuring sufficient lighting.
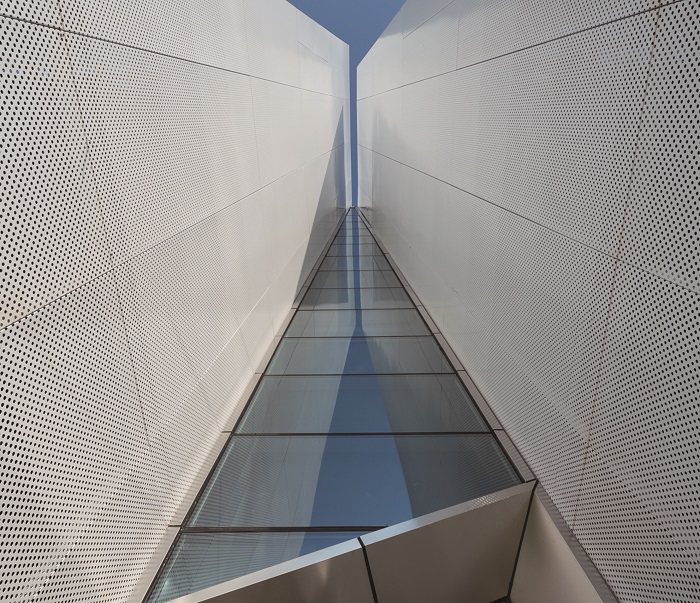
In order to reflect the reputation of Jinan as the City of Springs, a large area of cascading water was set up along the main avenue display area, with the water falling from 4-meter-high stone steps. The main entrance to the property exhibition hall is set on the second floor, concealed behind the cascading water, and can be reached through a bridge.
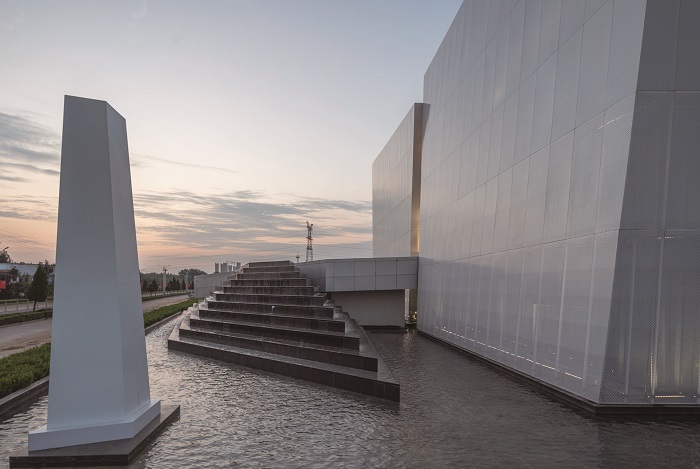
The interior of the building is also a continuation of the exterior, with the perforated plating element of the entrance area extending directly from the exterior to the interior.
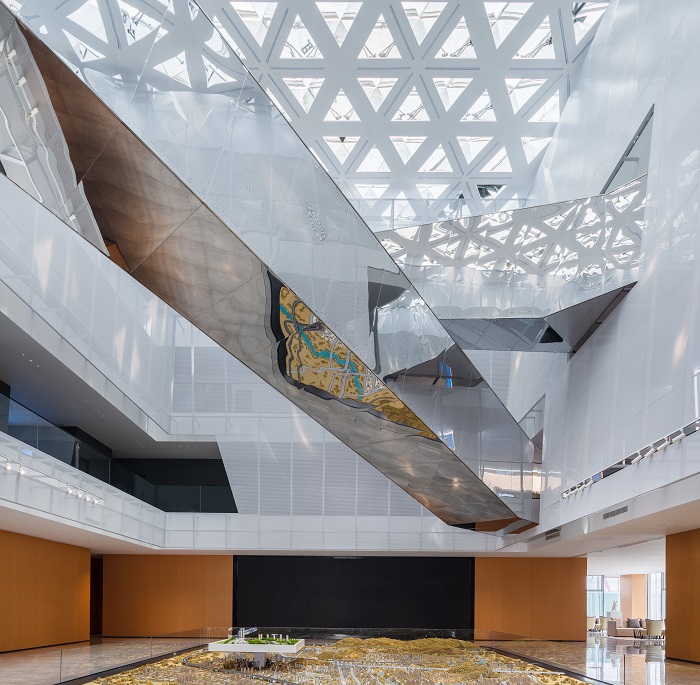
A large, four-story atrium serves as a sandbox area and becomes the focal point of the entire space. Natural light comes in from the skylight and is surrounded by perforated plates, forming a space imbued with a sense of ritual.

