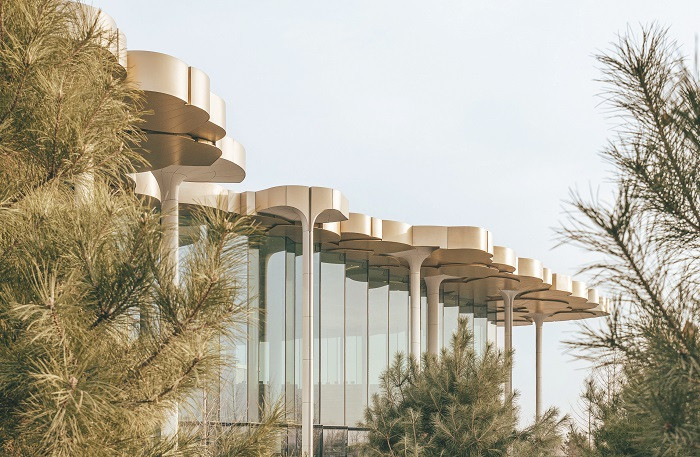City Library, Beijing, China, project: Snøhetta
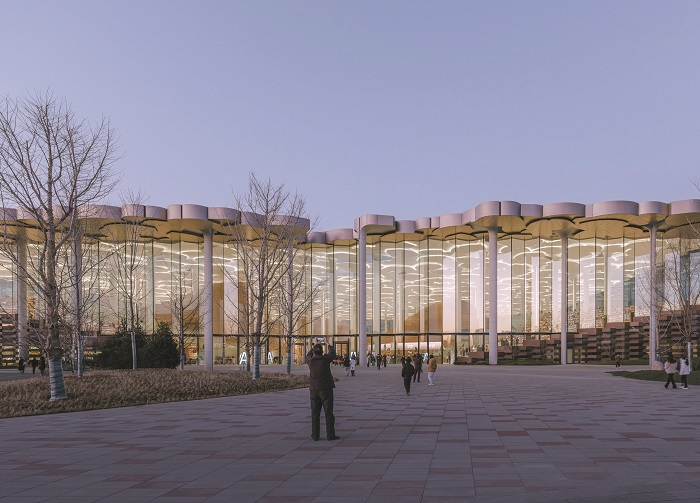
The new library is located in Tongzhou District, a designated sub-center of Beijing. The glass-lined building invites nature into the reading space and lends transparency to the enriched interior environment when viewed from outside. At the heart of the library is a sweeping, nearly 16-meter-tall welcoming forum off of which rise stepped terraces along smooth, rhythmic curves.
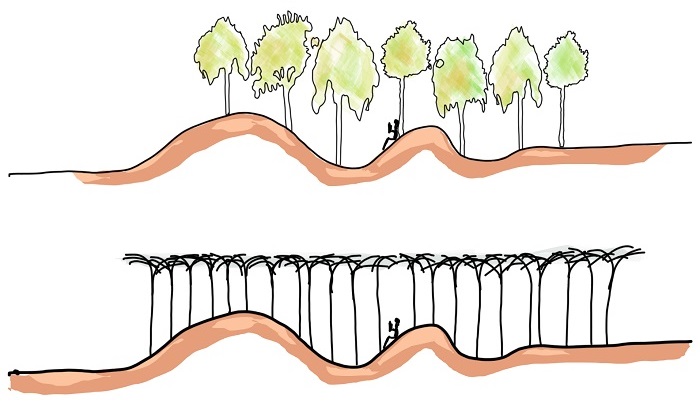
Carved through the center is a meandering pathway called the Valley, which serves as the main circulation artery of the building. The Valley mirrors the course of the nearby Tonghui river, seamlessly continuing the experience of the landscape beyond and linking the north and south entrances to lead visitors to all other spaces inside.
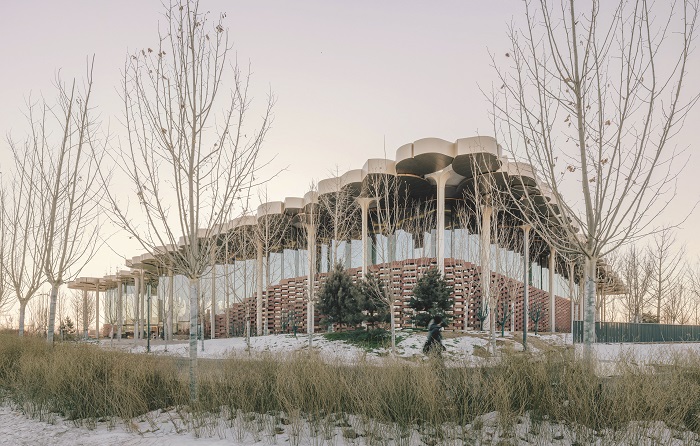
The terraced hills rising from the Valley are designed to create a sculpted interior landform that serves as the ground, seating, and shelving, an informal zone with opportunities to relax, talk, or read quietly, all while staying connected to the larger space. Semi-private reading areas and conference rooms are embedded into the hills, while book stacks and table seating are set on long, flat areas atop.
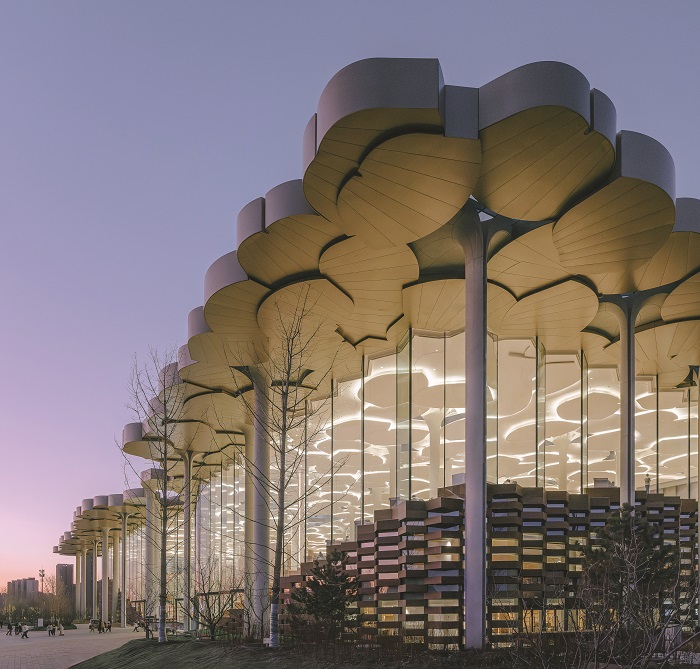
Punctuating the large space to transition between the scale of the Valley and the books are tall, slender columns that mushroom into flat panels shaped like ginkgo leaves, referencing a 290-million-year-old tree species native to China. The overlapping panels and the interstitial glass inserts create a canopy-like roof that floods the interiors with filtered daylight. The building achieved China’s GBEL Three Star, the highest attainable sustainability standard in the country, by minimizing both embodied and operational carbon.
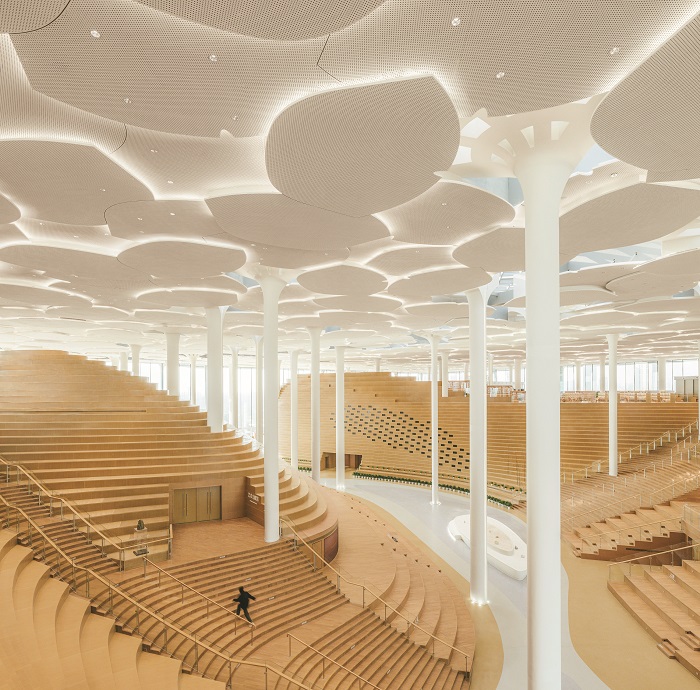
The use of modular components and a rationalized structural grid reduces the manufacturing waste for the building. For the ginkgo tree columns, a single module type is rotated on a 9x9 m grid throughout the building to give the appearance of variety while being efficient to fabricate and install. These columns also house integrated technology to control interior climate, lighting, and acoustics, as well as collect rainwater from the roof to be reused for irrigation by channeling it to a green infrastructure system.
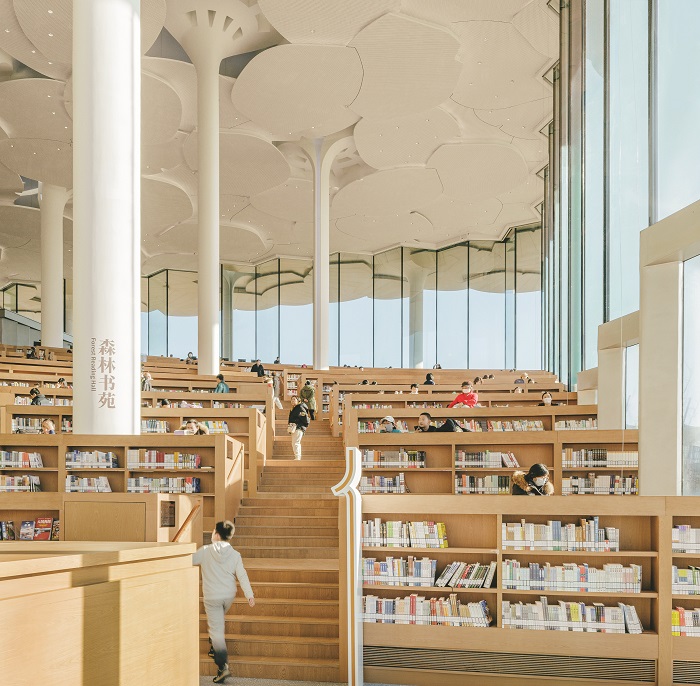
Generous roof overhangs reduce solar gain on the glass facades, achieving an important design element without compromising on sustainability. To further optimize the facade, the design reduces the height of the glass on the east and west and uses insulated low-E glass.

The roof has integrated photovoltaic (BIPV) construction elements that replace the conventional roofing and facade materials, utilizing the prime exposure of the rooftop to sunlight for renewable energy production.
Client: Beijing Planning and Natural Resource Bureau; Project: Snøhetta (www.snohetta.com); Executive Architect, Structural, Geotechnical, Civil Engineer, Cost Consultant, Building; Sustainability Engineer, Lighting Designer: ECADI; Façade & BMU engineer: Eckersley O’Callaghan, Meinhardt; Main Contractor: China Railway Construction Engineering Group; Photo: Yumeng Zhu

