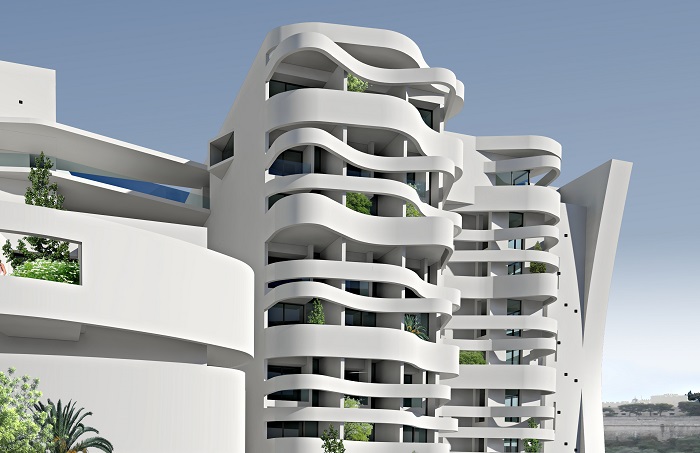Le Stella, Monaco, Principality of Monaco, project: Jean-Pierre Lott and Alexandre Giraldi
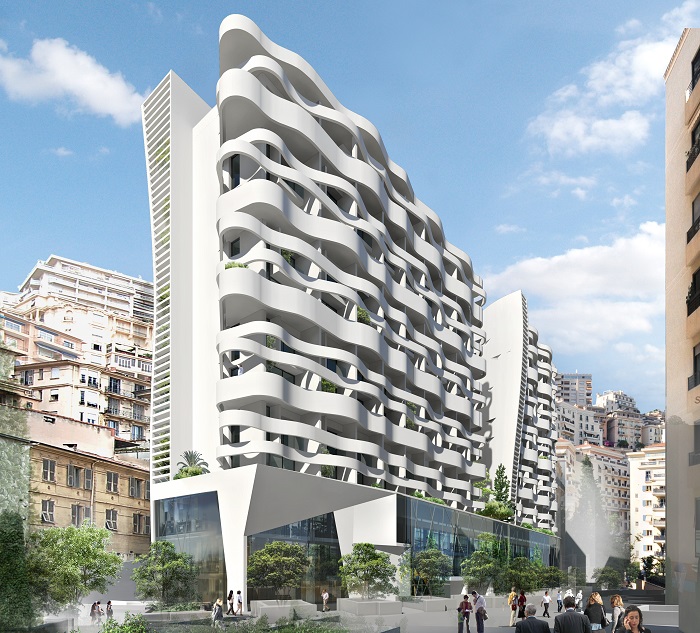
Project: Jean-Pierre Lott, Alexandre Giraldi; Client: S.A.M. des Entreprises J.B. Pastor & Fils
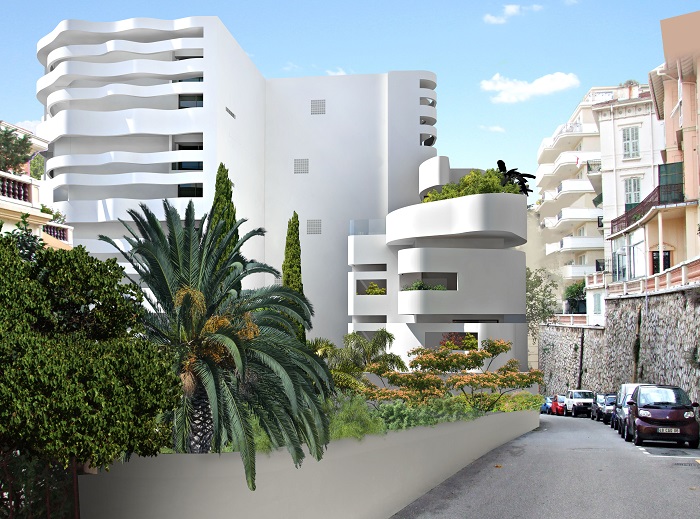
Located in a corner lot in the famous old commercial district of Condamine in Monaco, Le Stelle’s elegant winding structures are yet another steppingstone in the Principality’s super-urbanised setting. Designed by Jean-Pierre Lott and Alexandre Giraldi for the builder JB Pastor & Fils, the building accommodates 99 apartments, two villas, retail facilities, a school and two stories of parking facilities.
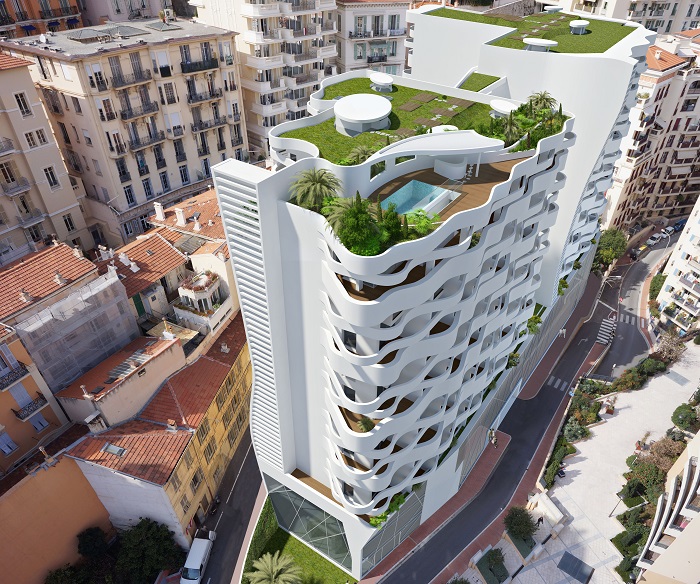
Its distinctive architecture mirrors that client’s desire for urban redevelopment along the lines of creativity and cutting-edge design. Le Stella’s original, functional and pleasant living spaces are the embodiment of a futuristic vision of living. The building’s great force lies in the abstract dualism of two different design styles: a glazed base accommodating offices and a school and a lively undulating facade made of concrete, delicately set over the base, which envelops all the apartments.
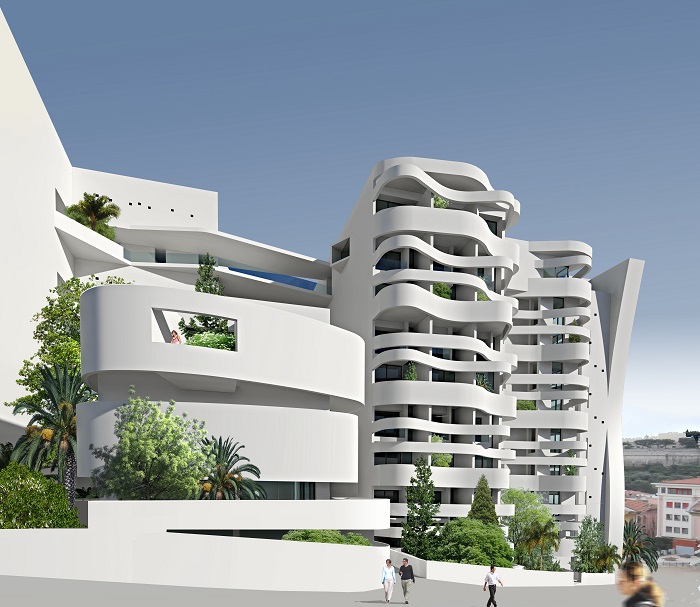
This turns the architecture into a light and airy graphic feature. The curves and apertures on the façade open up fresh perspectives for passers-by that are constantly changing as the building becomes an important player in a new landscape. The elevations close to neighbourhood properties are the main justification for the concept underpinning the curved facades with their spacious loggias filtering views from the apartments across the other buildings and, at the same time, letting light and air flow in.
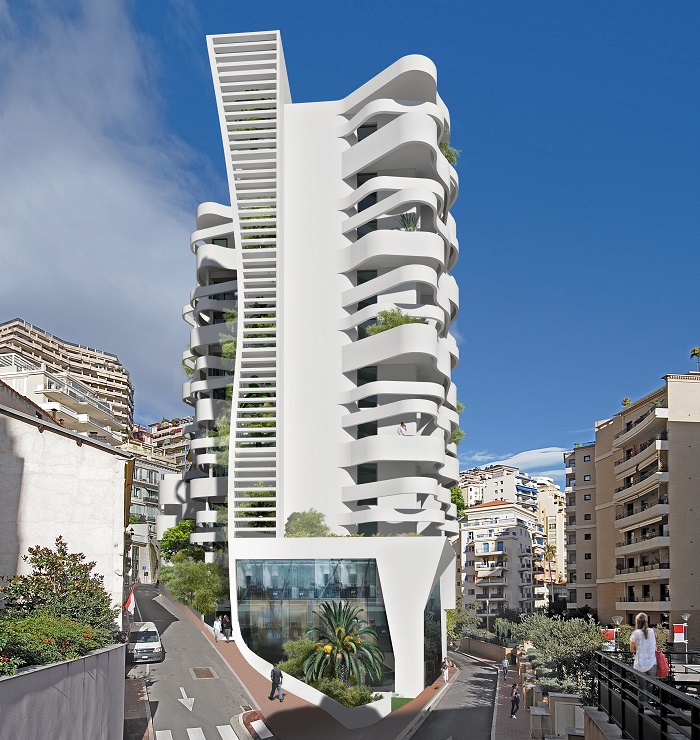
Clad with tiny white mosaics, this large “strip” envelops the construction, protecting it and setting it in the dynamics of the neighbourhood. Mainly designed for young clients, most of the apartments (two and three rooms) are duplexes served by internal paths every two floors. Each apartment is constructed over two levels in one single structure measuring 3.70 m in width, 5.70 m in height and 13 m in length.
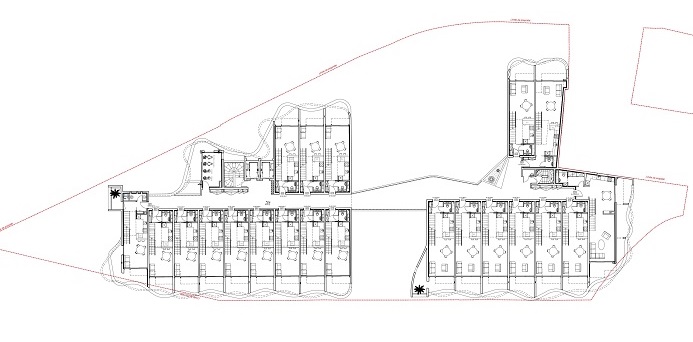
9th floor
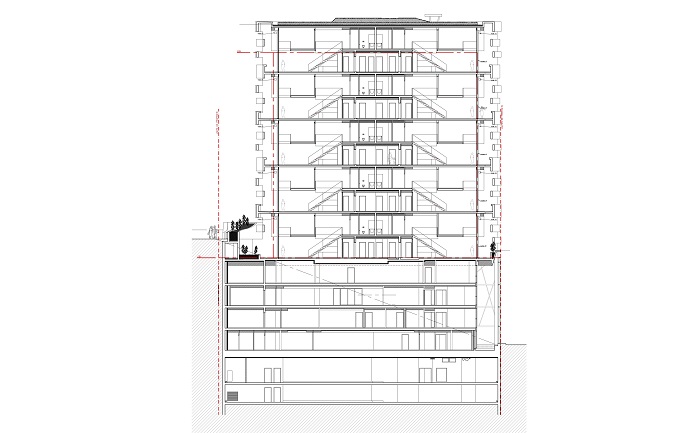
Section
The bedrooms are set on the upper floor over the lounge, which is located on the same level as the communal distribution system. These three dimensions - length, height and depth - can be perceived from every part of the apartments. The terrace-loggias provides a further cosy and protected living space extending on from the lounge.
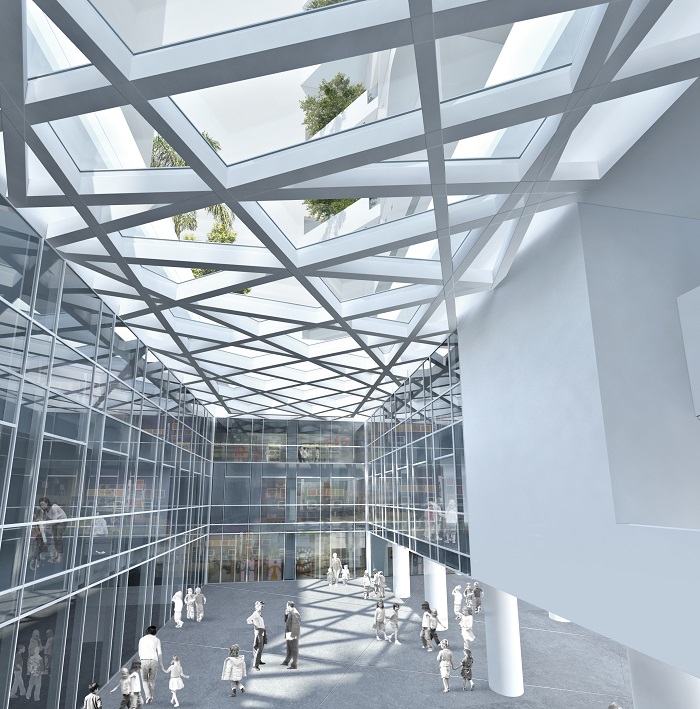
This stylistic principle allows the space to be dilated and one single setting to be created, whose atmosphere is reminiscent of an atelier.

Two top-of-therange villas (indoor swimming pool, sauna, private cinema, gardens and patios) provide a harmonious finishing touch to this project, which, together with Tour Simona and the Ni Box leisure complex, are helping write a new page in Monaco’s contemporary architectural history.

