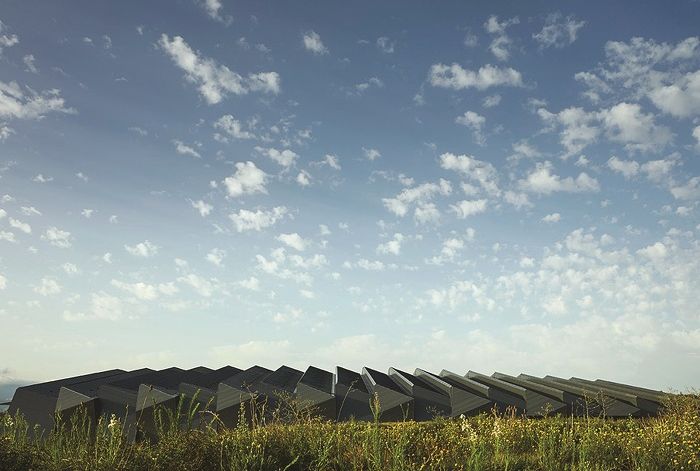Cantina del Bruciato, Castagneto Carducci, Italy, project: ASV3 Officina di Architettura
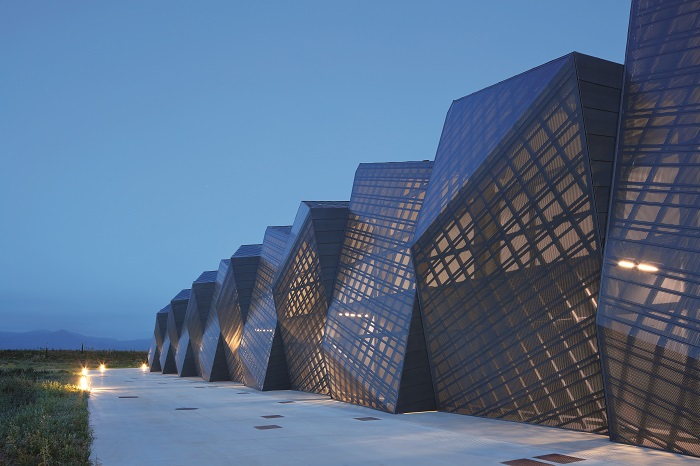
The project involved the construction of a new winery with a distribution layout dictated solely by the production cycle. The production plant is mainly composed of three parts: the grape input area; the area accommodating the wine-making process and storage in stainless steel tanks, and the barrique cellar for bottling and refining the wine with special spaces for washing the barriques, holding the glass bottles during bottling operations and a storage area for all mobile harvesting equipment such as grape picking carts, crates and bins.
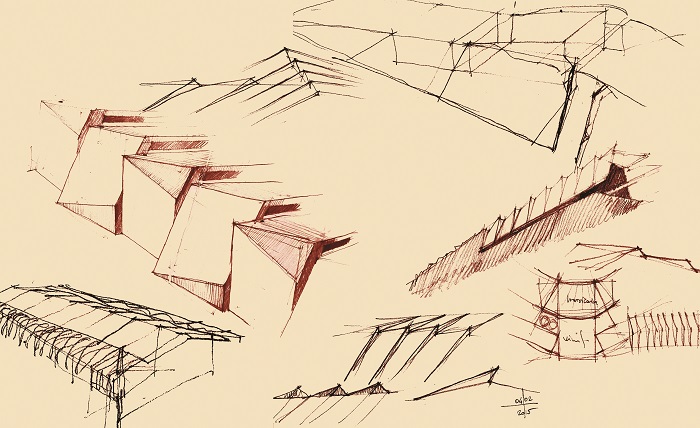
The grape delivery area consists of a covered area, perfectly integrated in the main building, located at a height of 1.70 m above the level of the main project area, and also a roof as a logical continuation of the area pertaining to the winery itself. The wine-making area, divided up into different types of wine, is set in a C shape around the open but covered wine press area. There is a small area containing toilets, small storage areas and a room for servicing small equipment right in the middle of the C. Two staircases on either side of these rooms lead to the staff facilities on the first floor.
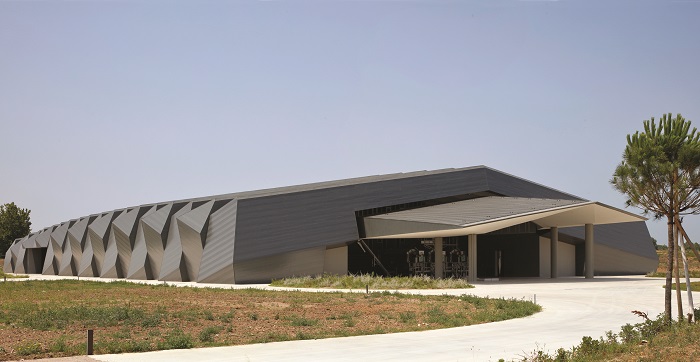
The labs and tasting rooms on the top (second) floor are served by the same stairs as the changing rooms and toilets and are connected to the storage tanks behind them by special corridors. The area housing the barrique cellar and ageing procedures in glass (divided into two areas to cater for the need for different internal temperatures) is centrally located and connected to the bottling, glass storage and barrel washing area to the north and to the technical rooms and storage area for the harvesting equipment to the south.
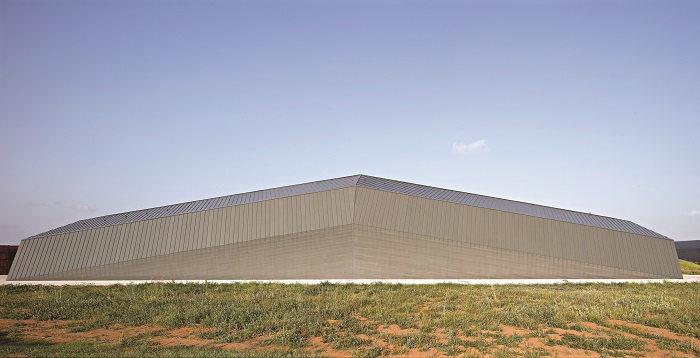
The need to build above ground level called for a series of special measures to meet the climatic requirements inside the building with the least possible use of energy resources. Hence the decision to build highly insulated walls and an external “shell” for protection purposes with a notable capacity to absorb heat and dissipate it into the surroundings by filtering light, especially on the south-facing façade.
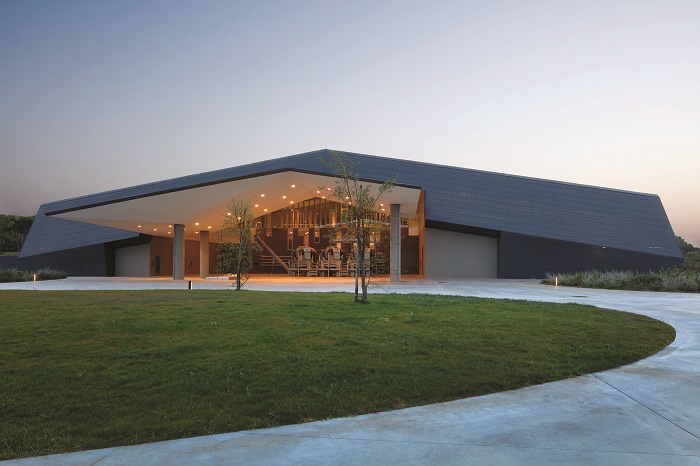
The bays vary in average height from a minimum of 4.87 m to a maximum of 7.50 m (the maximum height allowed) according to internal needs. They are connected in a curved shaped (just like everything else in the project) to create a shed effect that allows natural light to flow into those parts of the cellar where it is required to create a comfortable working environment.
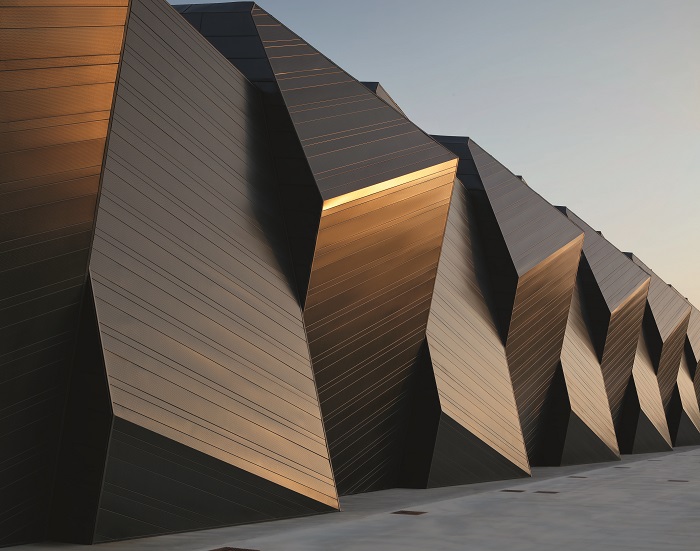
On the façade, this system is translated into broken elements vaguely reminiscent of fractured rocks emerging from the flat ground. There is marked difference between the geometric layout of the cellar and the fluid form of the grassy dunes bordering the area providing access (for vehicles etc.) to the winery.
Client: Società Antinori Agricola; Architectonic Project and Artistic Supervision: ASV3 – Officina di Architettura; Project Leader: Fiorenzo Valbonesi; Photos: Fiorenzo Valbonesi (asv3-officina di architettura); Cornelia Suhan; Pietro Savorelli

