Le 19M, Manufacture de la Mode Chanel, Paris-Aubervilliers, France, project: Rudy Ricciotti
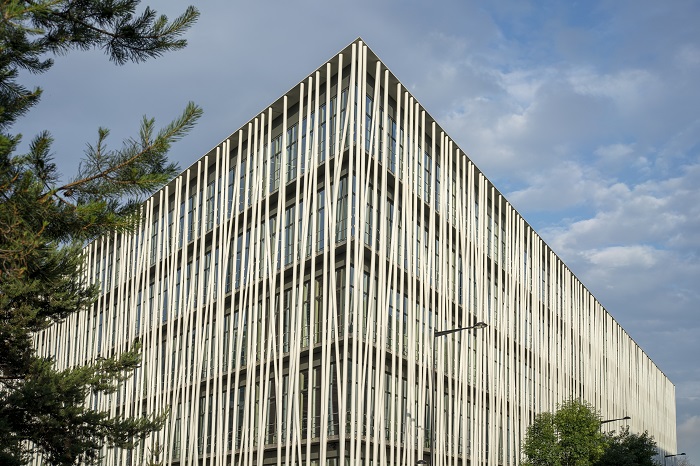
Officially opened in January 2022, the 19M brings together all the elegant haute couture craft skills of Chanel's Paraffection branch (600 artisans and staff - 11 Maisons d'art and Maison ERES) at one single location. A work, meeting and interaction space, this five-storey building takes up almost the entire lot including 2 underground levels (utility rooms, storage, parking).
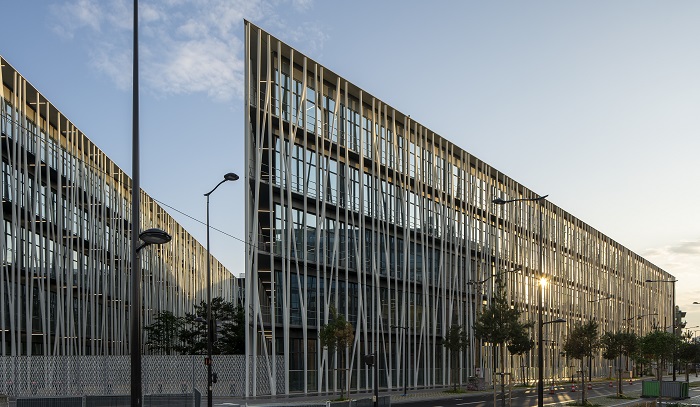
Rudy Ricciotti, winner of an invitations-only competition in 2016, envisaged one single construction enveloped in in a double façade made up of 231 white UHPC panels 24 metres high and 15 cm thick forming one single piece (a world first) also acts as a sunscreen. This one-piece weave, inspired by the vertical weave of a fabric, absorbs the functional/climatic load of the corridors, amounting to approximately 500 kg/sqm.
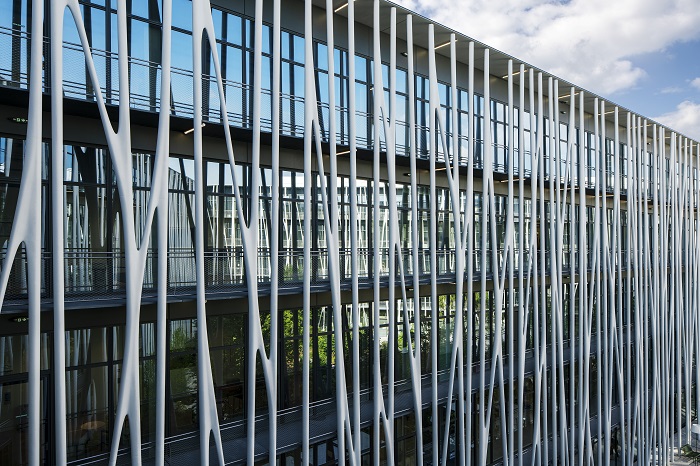
Rudy Ricciotti explained the assumptions on which his project was built as a combination of high-brow/elegant construction features, technical innovation and environmental certifications of the highest order. "This famous fashion house has decided to focus its Maisons d'Art at the juncture between Paris, the capital of fashion, and Aubervilliers, an urban area bursting with energy. This investment by Chanel is an authentic political project in the noble sense of the term, whose aim is to perpetuate and promote its exceptional know-how, unique of its kind in the entire world, and guarantee the best working conditions for its artisans and craftspeople.
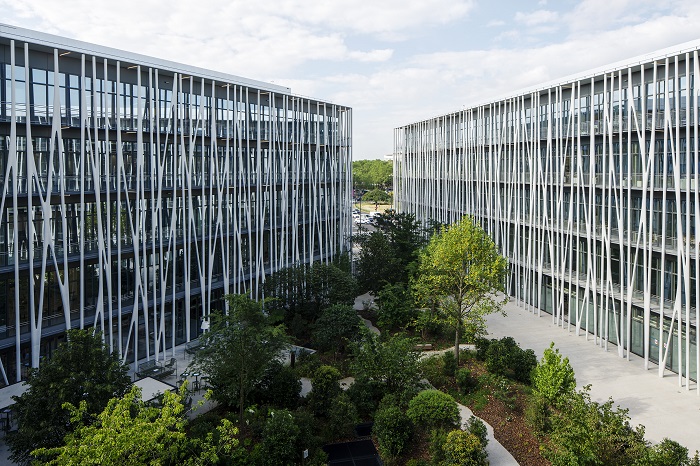
Natural light was the guiding thread enabling these skilled haute couture artisans to exercise their talents in the utmost visual comfort. 19M is an exceptional project with a double façade of 231 white UHPC panels that are 24 metres high and 15 cm thick forming one single piece (a world first) acting as a sunscreen. The density of these panels varies according to the direction they face and their exposure to the sun.
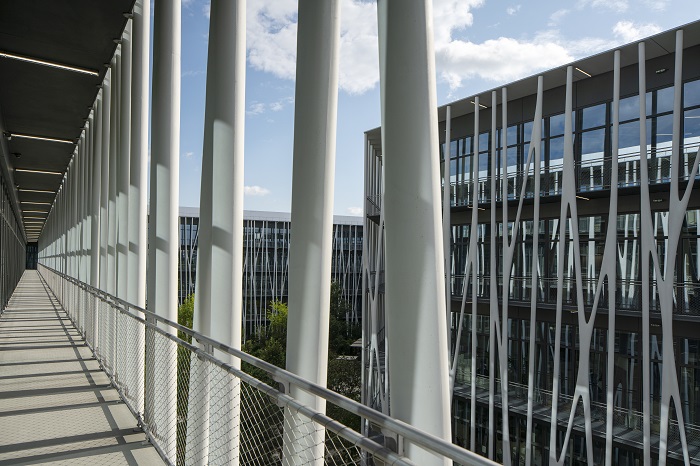
The complexity of these façades, an interweaving of concrete threads inspired by a vertical textile weave, is the result of research and development carried out by Ricciotti's firm for almost 40 years. The firm now also draws on the expertise of a design company specialising in structural engineering called Lamoureux & Ricciotti Ingénierie.
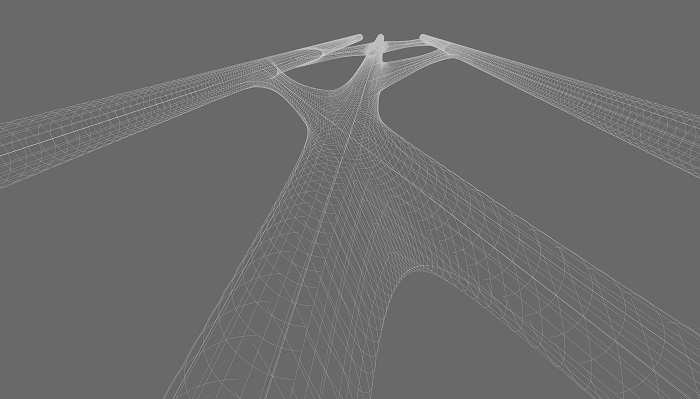
The building has been built using French expertise provided by local craftsmen and technologies. This approach means building skills are exchanged between young masons and experienced engineers to hold on to specialist know-how, knowledge from the past and construction tradition, so that both the young and experienced can share and pass on their expertise.
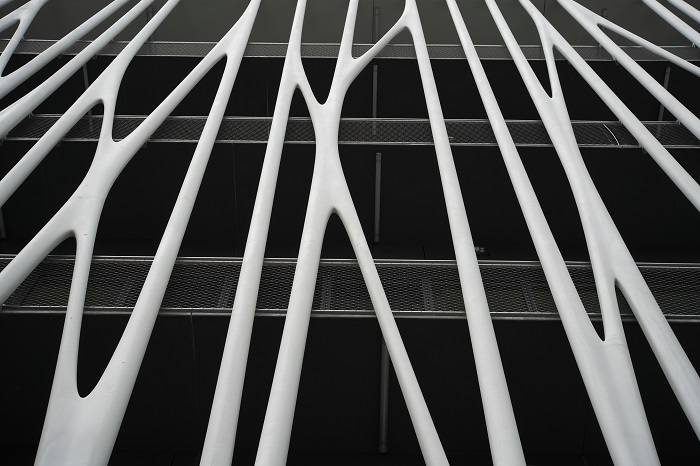
Finally, this architecture speaks of sensitivity, femininity, tenderness, and the legacy of miscellaneous trades. The femininity associated with Chanel can also be found in many of my designs. The rejection of a reliance on technology, the rejection of an emphasis on high-tech and a fear of minimalism are the common threads of my experimentation.
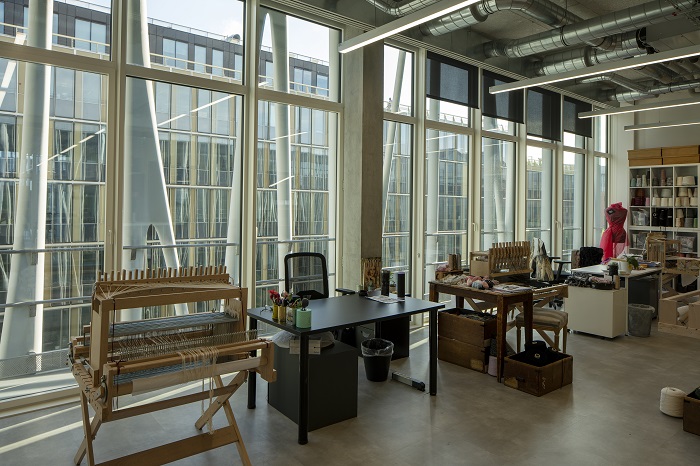
In this sense, my works bring together a deep commitment to the exact sciences and physics of solids in the name of meaning and metaphor. Context and circumstances always lie behind the real meaning of any story. Rudy Ricciotti
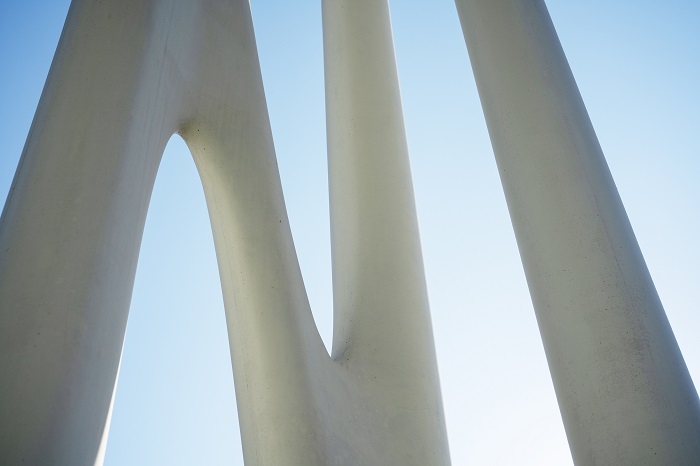
Client: SCI FAIMIN – Chanel; Client Assistant: 2PGB / CAP 5 Conseil; Project: Rudy Ricciotti; Project manager: Marco Arioldi; Technical Studies: Lamoureux & Ricciotti ingénierie (structure), IMOGIS (maitrise d'œuvre d'exécution), Le Sommer (environment), Egis bâtiments (electricity CFO – CFA, BIM), Bérim (CVCD, plumbing, VRD), Arcora (facade), Agence Thomas Gentilini (landscaping), Pollen (commissioning), Cabinet Lamoureux (acoustic system), G.SIR (kitchen), CCingénierie (elevators), CSD FACES (fire safety, safety and coordination SSI), ARCOM (Pre-Synthesis), G.V.Ingenierie (economy), GD-MH (geotechnics), Burgeap (hydrogeology, geothermal energy, pollution), GTA (geometer), SOCOTEC (control office, SPS coordinator). Photos: Olivier Amsellem

