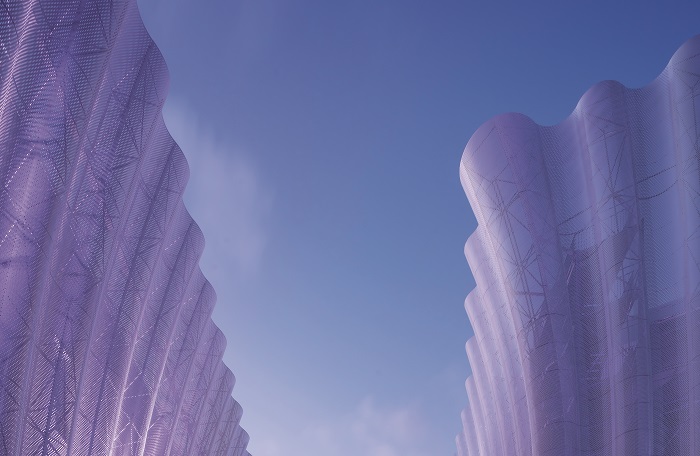CO’Met, Orléans, France, project: Ferrier Marchetti Studio
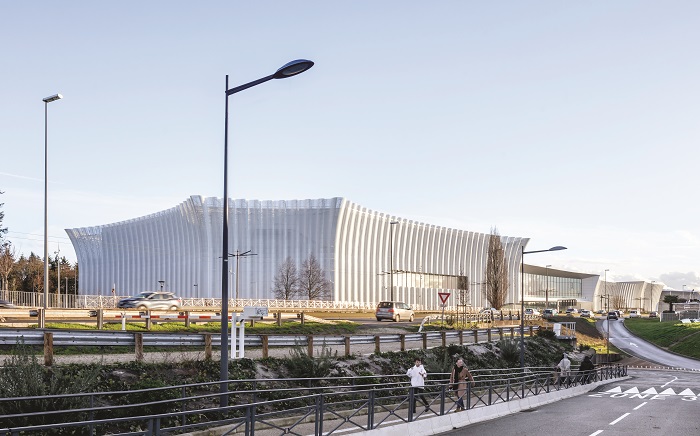
CO'Met is a new multifunctional complex that brings together on one site three distinct programmes, the Arena, the Congress Centre and the Exhibition Centre, all set around the southern entrance to Orléans in an eye-catching sequence.
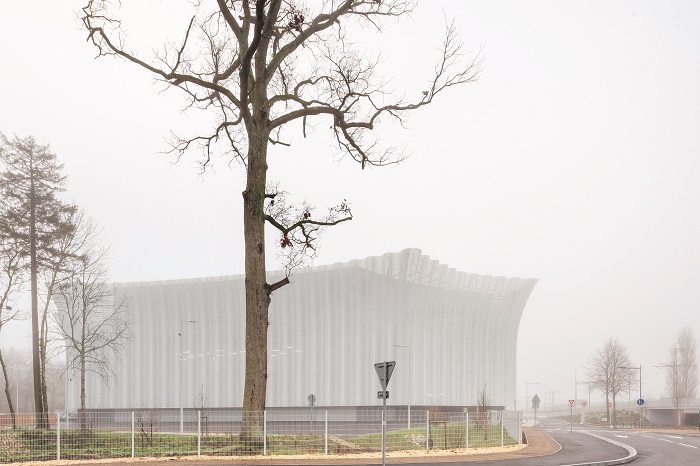
The idyllic atmosphere along the banks of the River Loire inspired a fluid, undulating architectural design. The 'drapery' of the façade envelops the Arena and gently unravels across the various functional blocks to create transparencies, structures and different depths of field. At night, a completely different image appears, a luminous icon that grows even more intense on event evenings.
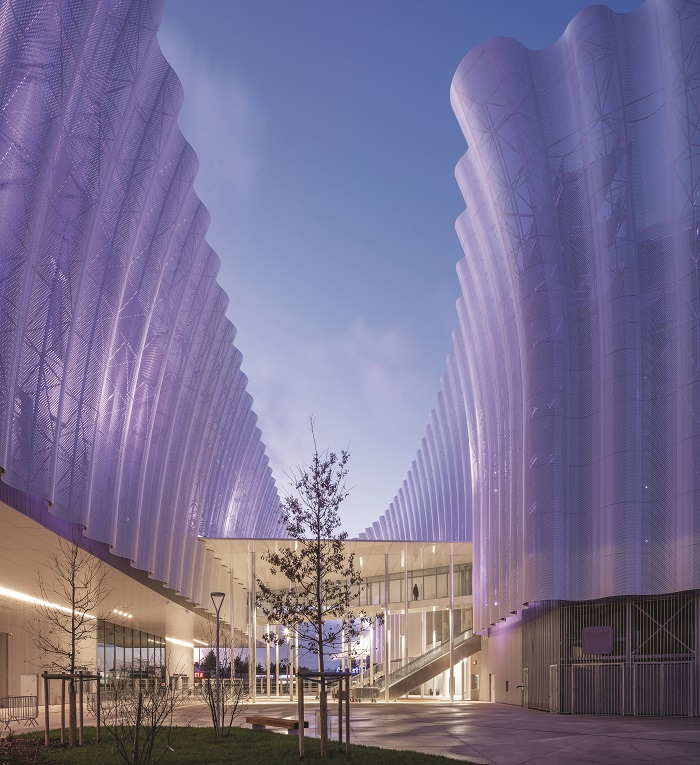
The entrance, protected by a large canopy, connects the square on the tram side to Bois des Montées, a stretch of forest that brings nature into the visitor's experience.
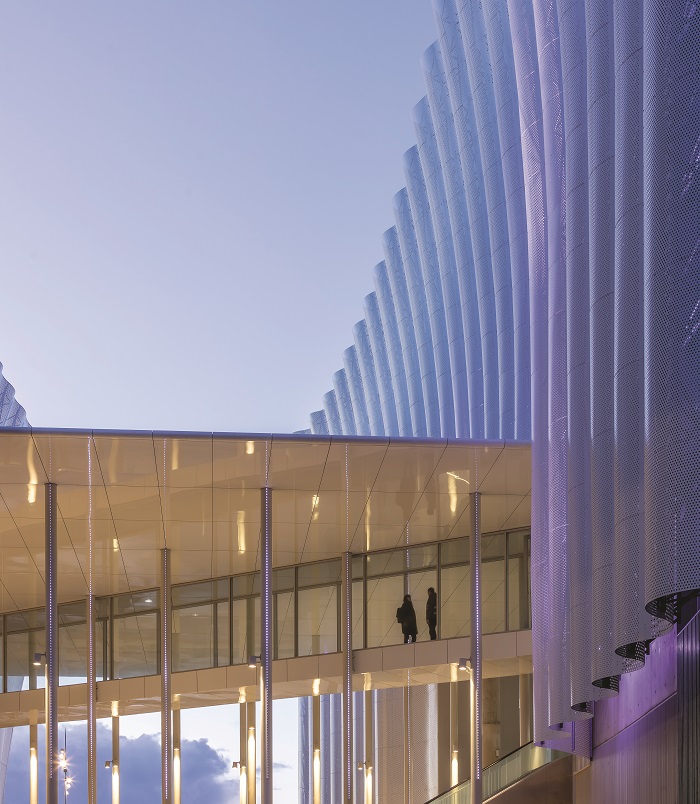
Inside, the landscape envelops visitors and creates connection/meeting spaces. Large windows open up towards the city and Bois des Montées framing panoramic views and bringing natural light into the circulation spaces. The external stairs extend through the iridescent setting of perforated metal, offering an alternative way of experiencing the concept of separation that runs right through the entire project.
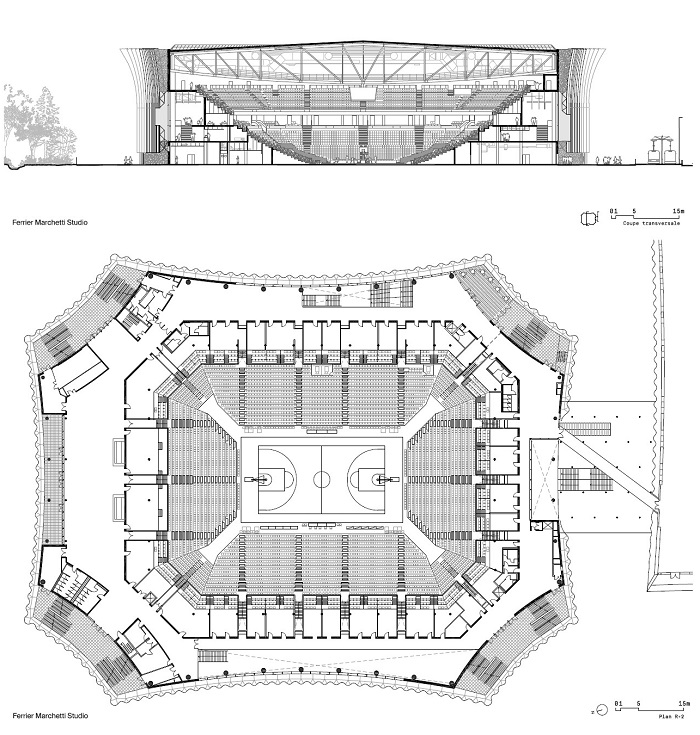
The building caters for an ambitious sustainable development programme. All buildings (Arena, Palais des Congrès and Parc des Expositions) are supplied with geothermal energy. The construction shows great frugality: the façade design is based on lightness and, consequently, on the use of a minimum amount of material.
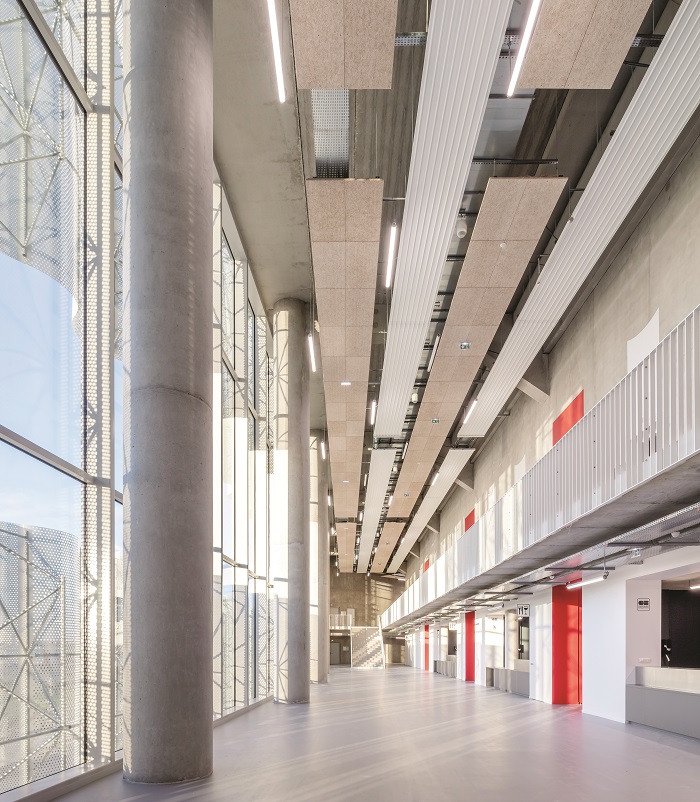
The concrete structure is left exposed in the interiors, without adding any extra material. This minimal consumption of resources creates a calm and reassuring atmosphere conducive to events. The signage is integrated into the architecture.
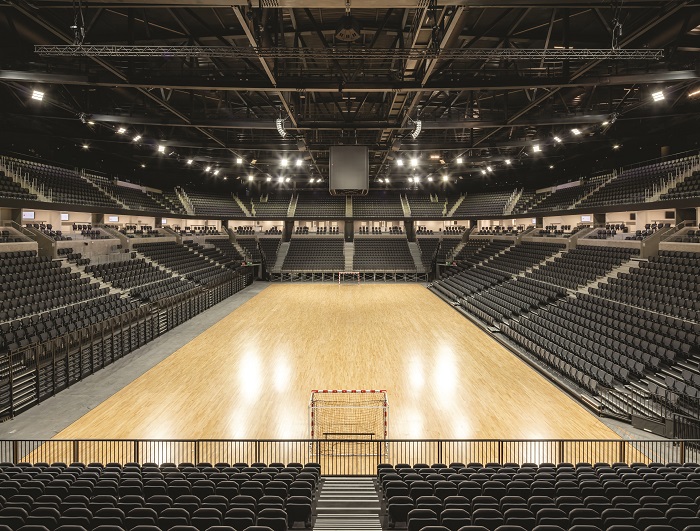
The 10,000-seat Arena is designed to be modular and adapt to all types of cultural and sporting events. The congress centre is in direct continuity with the Arena and exhibition centre: numerous layouts involving either the total or partial aggregation of spaces ensure the structure is adaptable so that it can be used throughout the year.
Client: Orléans Métropole; Project: Ferrier Marchetti Studio (ferriermarchetti.studio); General Contractor: Bouygues Bâtiment Centre Sud-Ouest; Project team: Ferrier Marchetti Studio, architects coordinator CO'Met and Arena architect; Chaix et Morel Associés, architects Congress Center and Exhibition Center; Populous, Sports architecture; TER, Landscape; BOA, Lighting; PEUTZ, Acoustics; Operator: Orléans Events (GL Events). Photo: ©Luc Boegly

