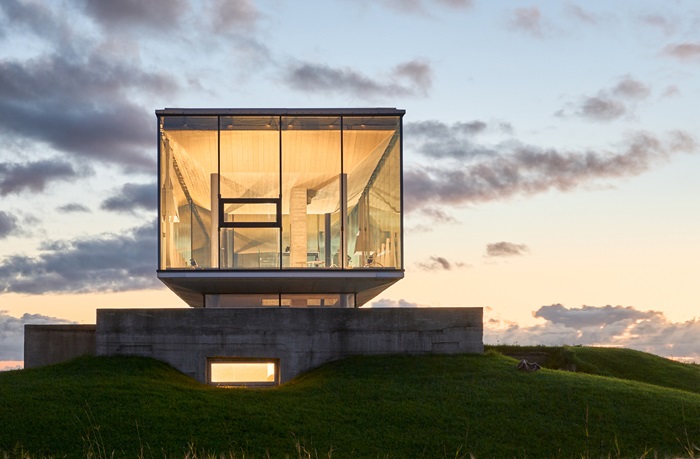Pavilion Brekstad, Fosen, Norway, ASAS Arkitektur
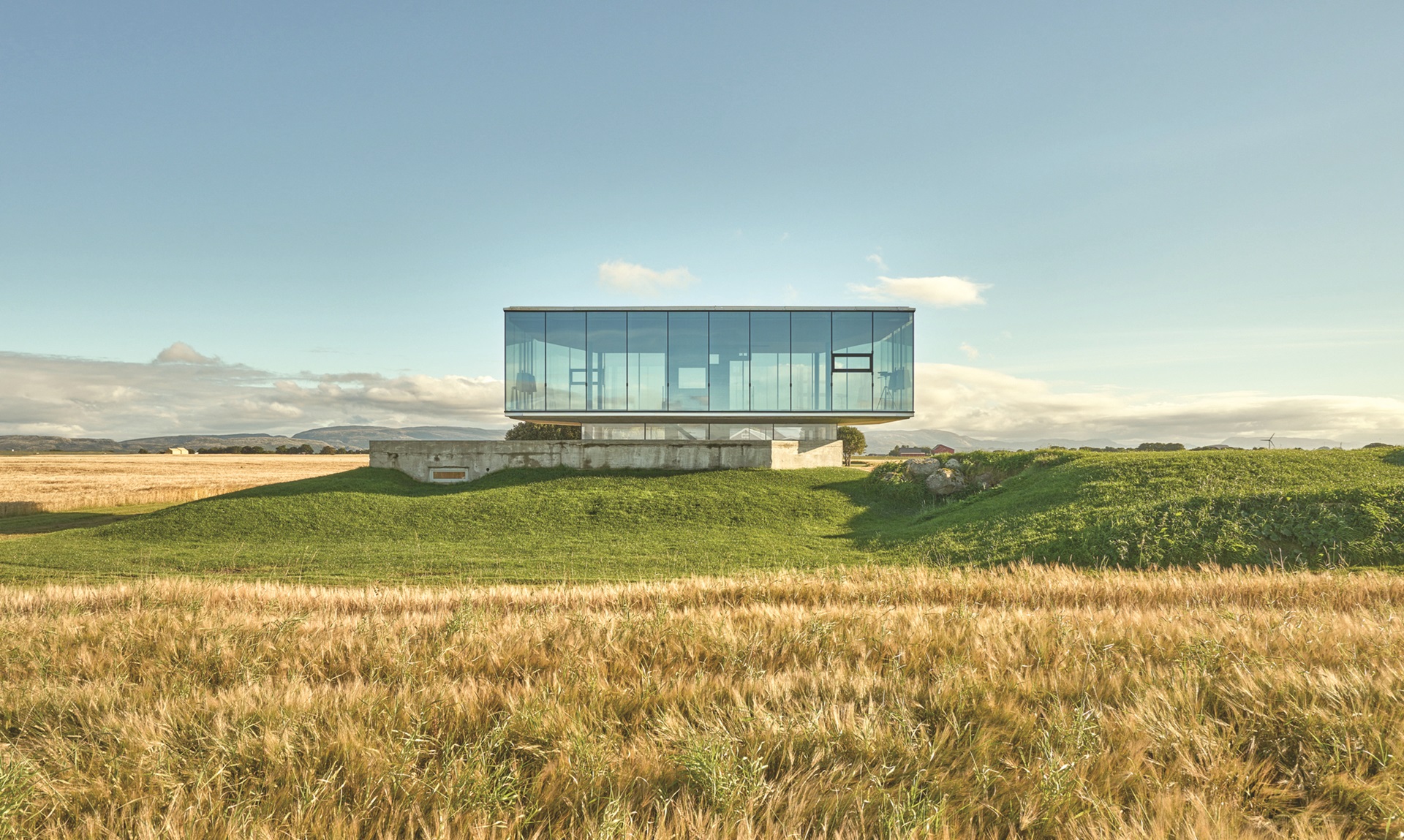
The Pavilion is a transformation of an old military bunker.Fosen is a peninsula with a remarkable landscape meeting the Norwegian Sea in the west and the Trondheimsfjord in the east. The dynamic program is designed to be used for private and social events, lectures, and customer visits associated with the farm nearby.
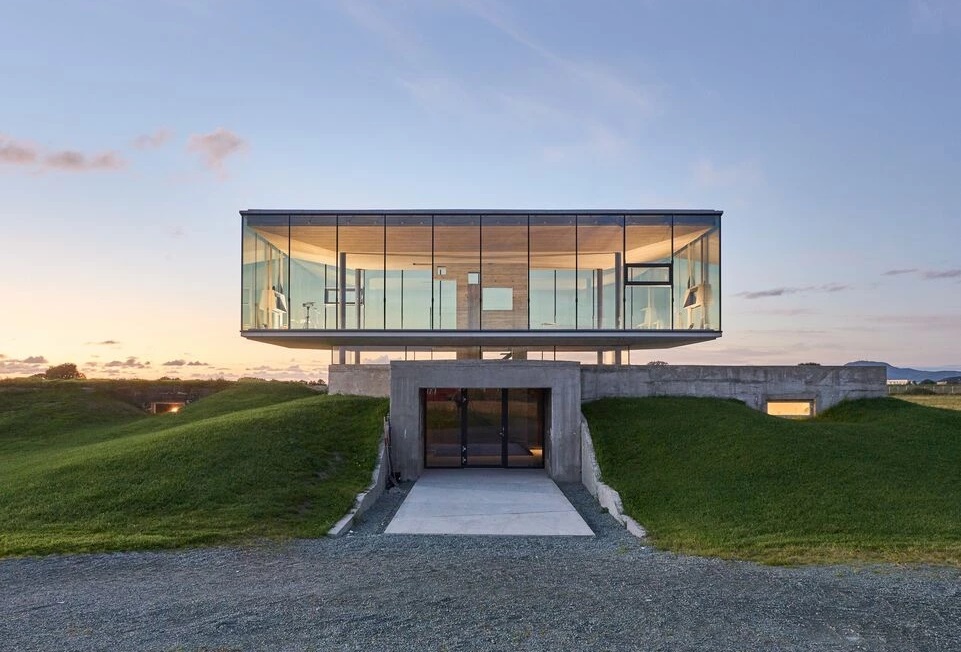
The pavilion’s floating form and transparency are the opposite of its previous function, where defense and attack behind thick walls are transformed and supplemented with sight lines and visual overviews.
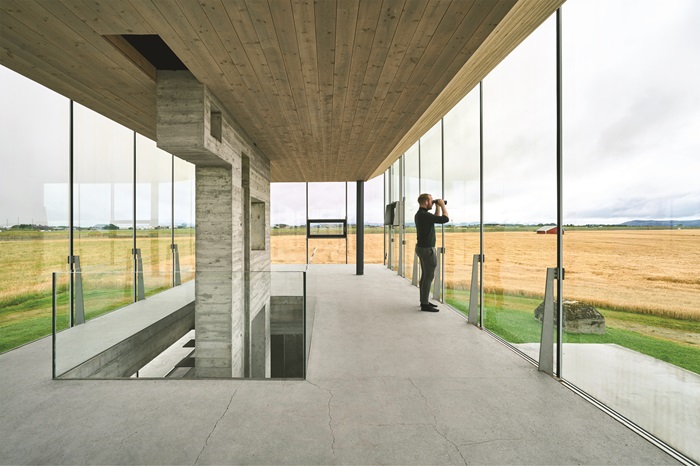
The bunker’s massive character is preserved, and concrete walls and texture stay visible. Above, the pavilion’s hovering and transparent construction gives a clear distinction between the old and new, heavy and light. The stairs are put in as a central element, leading from the closed parts and up to the light.
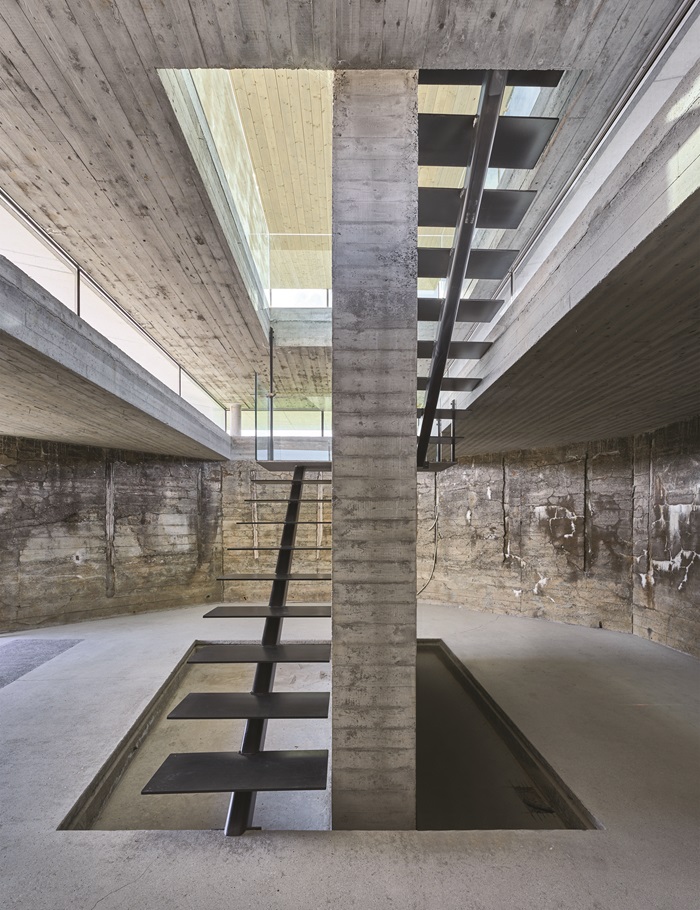
The primary materials in the new building are steel, glass, and concrete, as well as elements of wood used to achieve a more tactile and warm atmosphere in the interior.
Project: ASAS Arkitektur (as-as.no); Lead Architects: Ola Spangen, Grimur V. Magnusson, Dag Spangen, Katrine Aursand, Tove E. Andersen, Elisabeth Krogh; Project Managment + Concept: Ola Spangen; Project Managment + Concept + Detailing: Grimur V. Magnusson; Detailing: Dag Spangen, Katrine Aursand; Detailing + Building Site: Tove E. Andersen, Elisabeth Krogh. Photo: Kristoffer Wittrup

