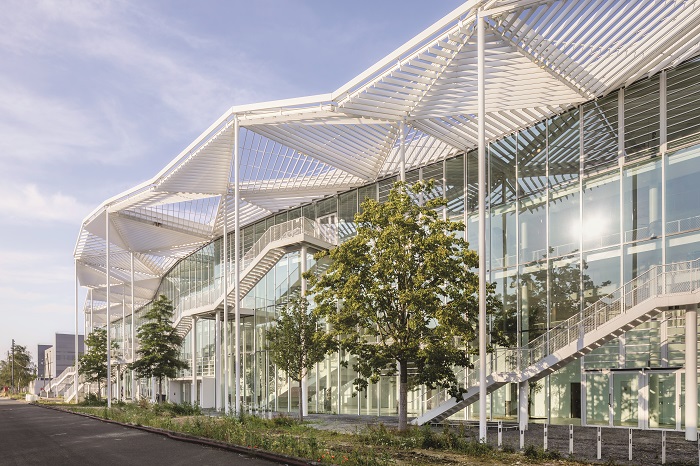Bâtiment d’Enseignements Mutualisés (BEM) Paris-Saclay, France, project: Sou Fujimoto, Nicolas Laisné, Manal Rachdi (OXO architectes) and Dimitri Roussel (DREAM)

With its unique silhouette, the 9,142 m² (floor area) building is invaded by vegetation from the nearby park. The in-situ concrete infrastructure (basement) is set around a vast 1,000 m2 atrium, open on 4 levels (ground floor + 3 floors), which serves all the teaching rooms. This extremely generous structure also has room for holding meetings and exchanges between students, researchers, lecturers and guests.

The networks of walkways, internal staircases and large wooden stands provide numerous informal spaces for supporting meetings and exchanges that provide even more opportunities for interaction and help break down barriers. The large transparent façade and the steel and aluminium origami structures (101 m long + folds) open up to a park on the west side, a vast public space covered with lawns and partly planted with trees.
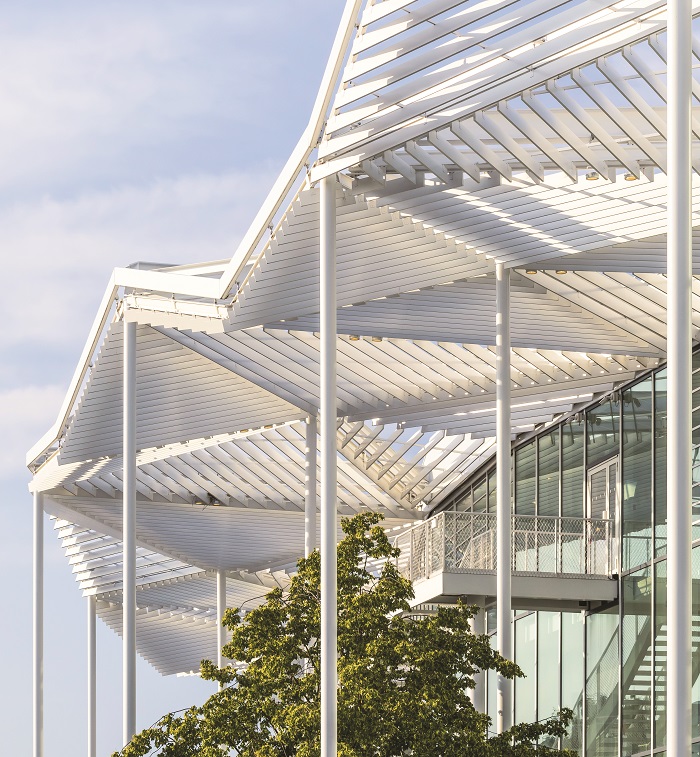
The large transparent façade and the steel and aluminium origami structures (101 m long + folds) open up to a park on the west side, a vast public space covered with lawns and partly planted with trees. By acting as a thermal buffer for the teaching rooms, the lobby aids overall temperature management. The building is designed not to require air-conditioning systems, with the exception of the amphitheatres which are particularly comfortable from a hygrothermal perspective.
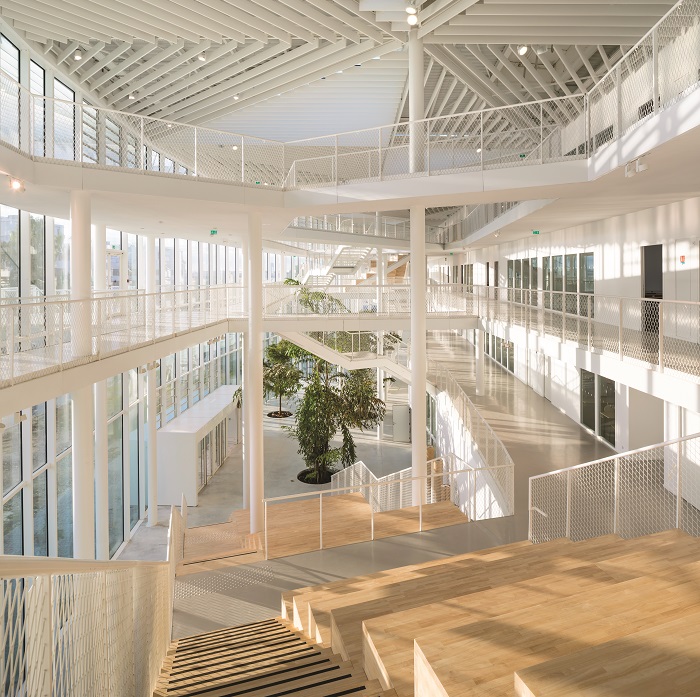
Thanks to the automatic opening/closing of the apertures on the façade (also used for the natural extraction of fumes from the atrium), ventilation is natural to enable the large lobby to be suitably ventilated and cooled. By acting as a thermal buffer for the teaching rooms, the lobby aids overall temperature management. The building is designed not to require air-conditioning systems, with the exception of the amphitheatres which are particularly comfortable from a hygrothermal perspective. The slats on the façade are controlled by a humidity and temperature sensor. The large lobby is set behind a glazed façade on the west side largely protected by the overhang of an Origami-style sunroof.
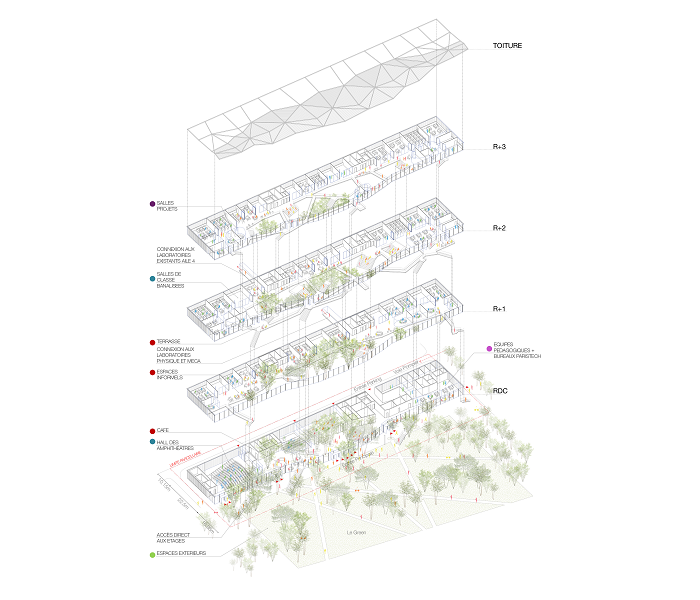
The interweaving of walkways and stairs forms a kind of sunscreen protecting the interiors. The building can accommodate 1,470 students and has a large 250-seat amphitheatre and three 80-seat amphitheatres on the ground floor. In addition to these, there are about fifty teaching rooms spread over the three floors; there are also innovative teaching facilities, rooms for distance learning and videoconferencing, collaborative work spaces and project room to provide education focused on interactivity and digital tools.
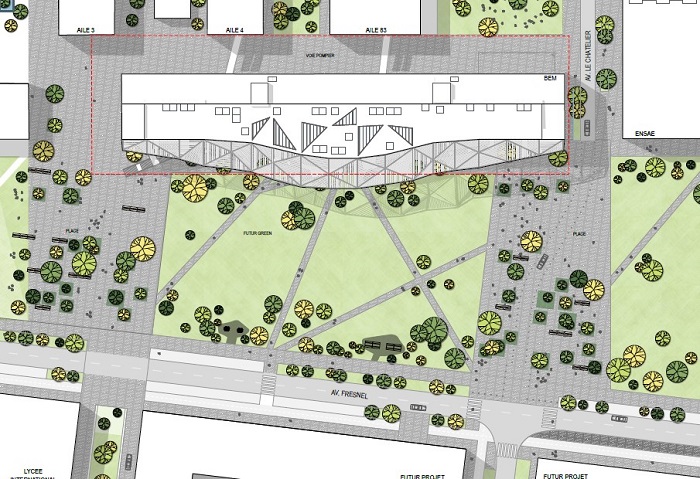
Clients: École Polytechnique, Institut Mines-Télécom (Télécom Paris & Télécom SudParis), ENSTA Paris, ENSAE Paris, AgroParisTech, Institut d’Optique Graduate School (IOGS); MOD: Epaurif; Project: Sou Fujimoto Architects (representative, www.sou-fujimoto.fr) | Nicolas Laisné architectes (www.nicolaslaisne.com), Manal Rachdi/OXO architectes (www.oxoarch.com),Dimitri Roussel/DREAM (dream.archi) ; Team: Sou Fujimoto, Marie de France, Adrien de Lassence ; Worksite: Volker Grage, Esther Lotz, François Vaugoyeau; Studies: Louis Bauchet, Mirrela Verdes Montenegro, Przemek Witkowski ; Competition: Jane Luk, Nicolas Gustin, Marcello Galiotto, Nadine de Ripainsel, Manal Rachdi, Traian Bompa, Helena Frigola, Irene Bargués, Nicolas Laisné, Dimitri Roussel, Margaux Desombre ; Consultants: EGIS Bâtiment Alain Collet, Guillaume Delorme, Laurent Rami, Mario Figueiredo, Jean-Jacques Tsobnang, Alexandre Kirsz, Houssein Karaki, Ricardo Lopez, Nawfal Alami; Franck Boutté Consultants (environment), Jean-Paul Lamoureux Acoustique, Thomas Jourdan, MOZ Paysage - Ewen Le Rouic, Céline YamatoLes Eclaireurs (lighting concept) Lucas Goy/Studio Briand & Berthereau (graphics). Contractors: ML01 covered clots : NGE (main works) & Fayat Metal dont ACML (Façade), Bardot (structure métal), Castel Alu (aluminium), ML02 Exterior : Conserto (VRD) & Artopia (green spaces), ML03 architectural lots : Roux-Freres (carpentry) Loison (metal works), Vallee (floors, ceilings) JOBIN (plaster); ML06 lifts: TKE elevator (Thyssen); Photo: Sergio Grazia, Iwan Baan

