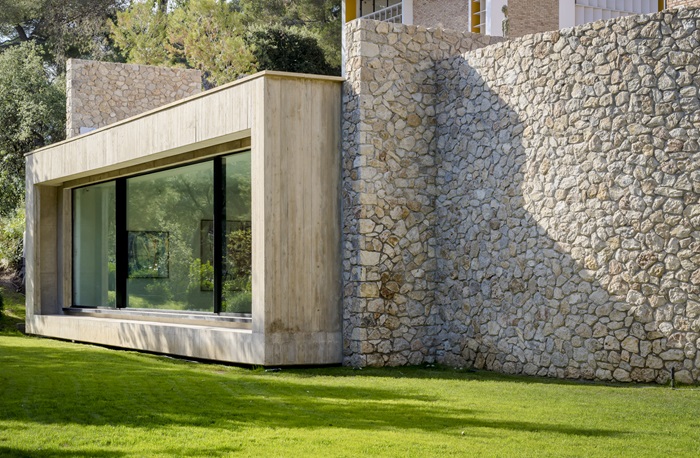Fondation Maeght extention, Saint-Paul de Vence, project: Silvio d'Ascia
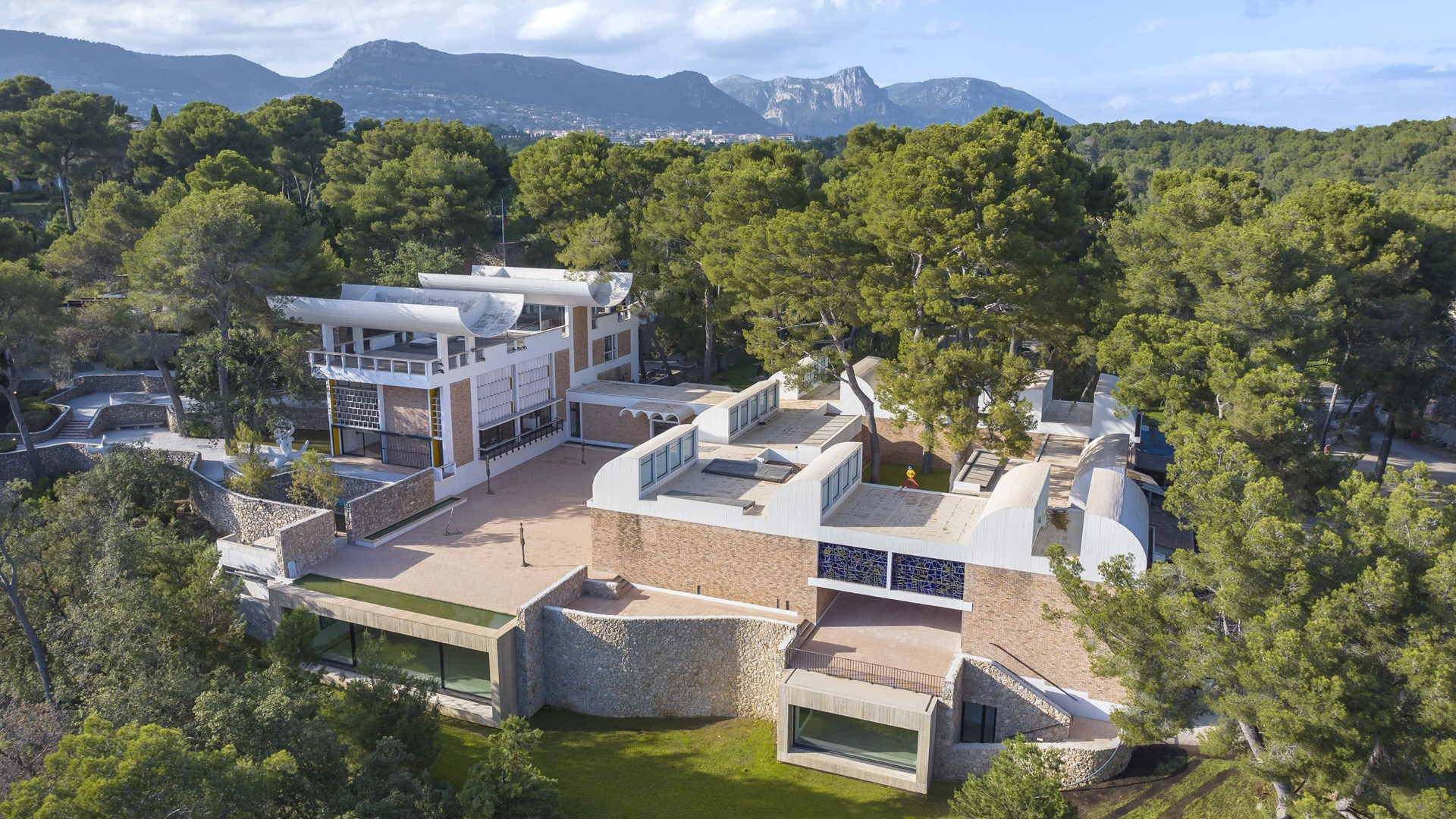
The Fondation Maeght in Saint Paul de Vence, France’s first modern and contemporary art foundation founded by Marguerite and Aimé Maeght in 1964, is celebrating its 60th anniversary this year. A uniquely elegant place surrounded by Mediterranean vegetation, it is housed in a modernist work of architecture designed by the Catalan architect Josep Lluis Sert with the help of artists like Braque, Miro, Matisse or Giacometti, who were all members f the Maeght club.
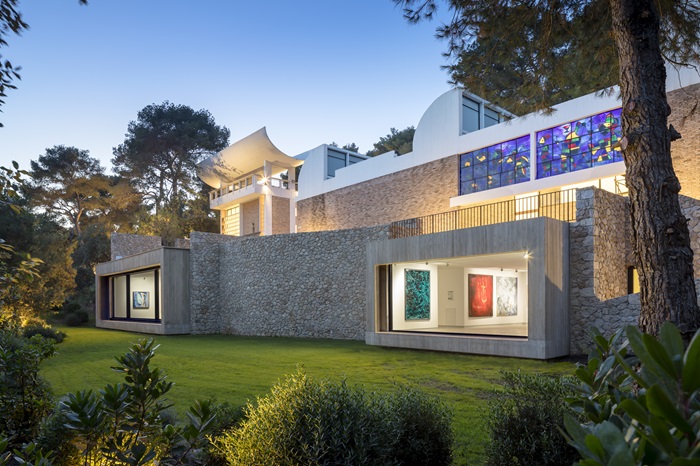
The entire architectural work and the park surrounding it convey the close relationship with the artists that underpins the foundation, from the path through the park designed by Mirò to Giacometti courtyard and the stained-glass windows designed by Mirò himself and Braque.
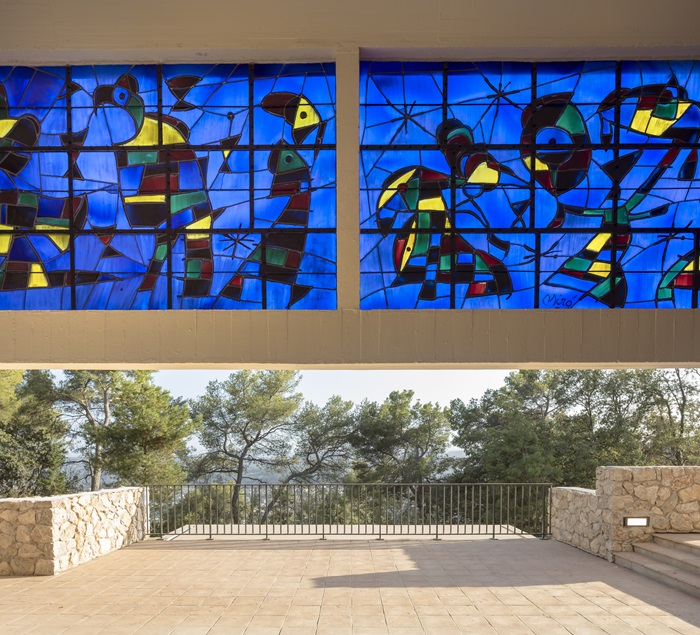
The idea, already sketched out in 1974 by Aimé Maeght, of having additional spaces to bring together rotating displays of works from the collection (which encompasses over 13,000 masterpieces) and temporary exhibitions has been brought to fruition in conjunction with the 60th anniversary celebrations through the creation of two new rooms and a connecting gallery covering a total of 500 m2 in addition to a conversion measuring 80 m2.

The project designer, Silvio d'Ascia, an Italian architect who has run a firm in Paris since 2001, came up with a discreet, almost 'invisible' design that is also powerfully elegant. A courageous option that adds volume through a process of subtracting matter, a minimalist gesture designed in total harmony with Sert’s architecture and in osmosis with the natural landscape.
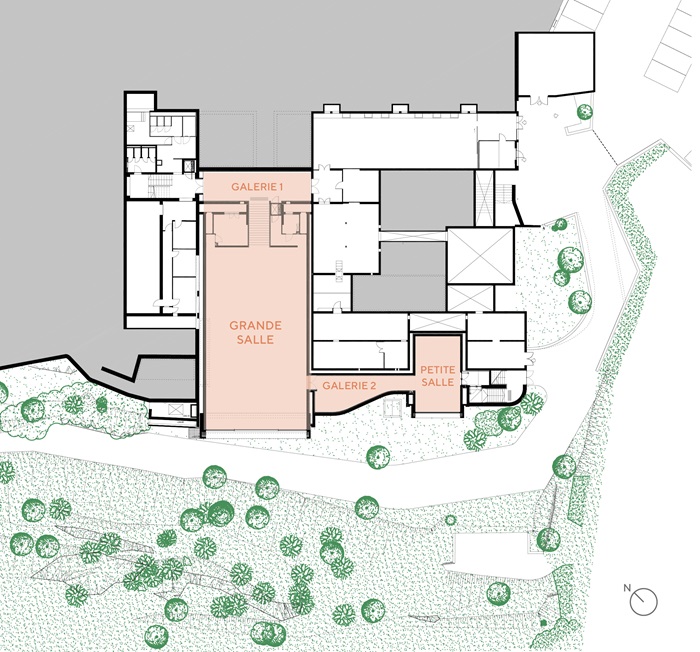
On the basis of his experience in designing railway stations and intermodal interchange centres (from the Turin Porta Susa TGV station to Kenitra Station in Morocco or Gare Pont de Bondy for the Grand Paris Express), d'Ascia has dug into the ground beneath Giacometti and Miro courtyards to create two new structures joined by a gallery with two large windows opening onto a new garden terrace created by the excavation work
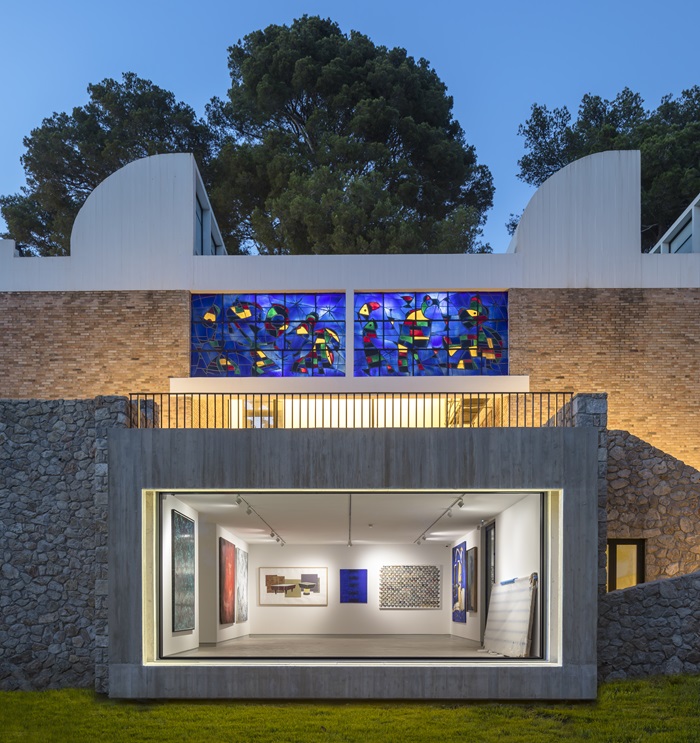
The two structures are only visible from the new external pathway connected to the Miro Labyrinth framed by two light-coloured concrete frames that match the stone of the basement and travertine of the flooring.
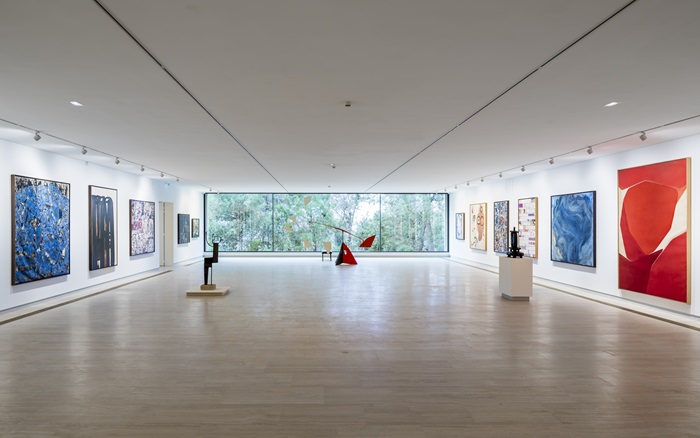
Inside, a staircase leads to the main hall (390 m2) that spectacularly reveals itself in all its minimalist force and is naturally lit with the pine forest as a backdrop. The same effect reappears in the smaller hall (66 m2) connected to the main hall by a 44 m2 gallery.
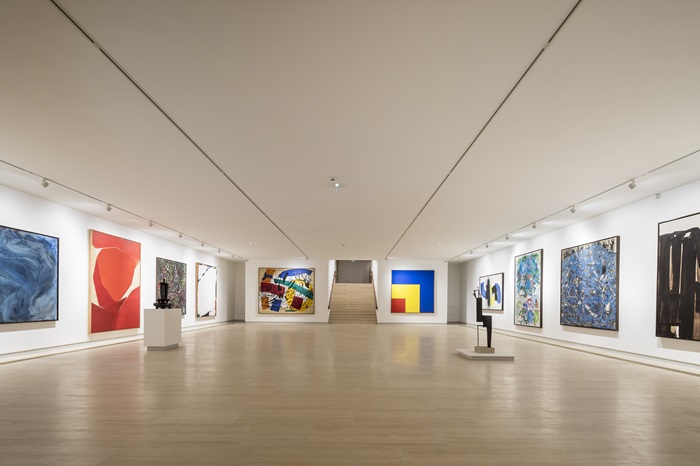
The halls, devoid of
any visible structure, are designed to provide maximum flexibility for hosting temporary
exhibitions or permanent collections, concerts or dance performances. On the
occasion of their 60th anniversary, a wonderful exhibition entitled 'Amitié,
Bonnard-Matisse' running until 6th October celebrates the friendship
between the two artists, a relationship that united them with the Maeght
family.
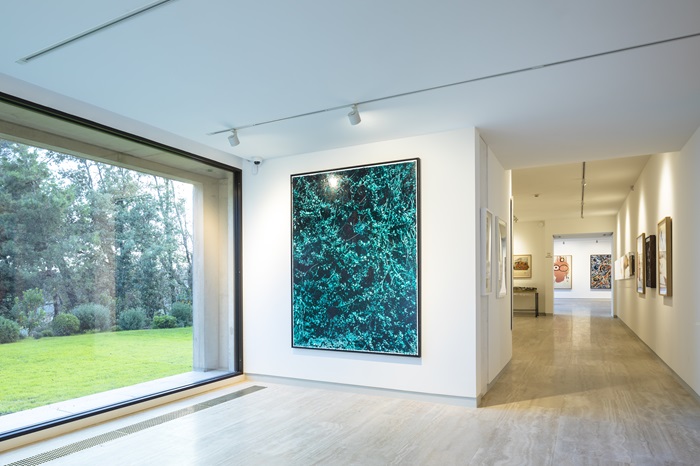
Client: Fondation Marguerite et Aimé Maeght; Project: Silvio d’Ascia Architecture (www.dascia.com); Builders & Partners - BET et MOEX; General Contractor: Triverio Construction (VINCI Construction); Glazing: Saint Gobain. Photo: ©Sergio Grazia

