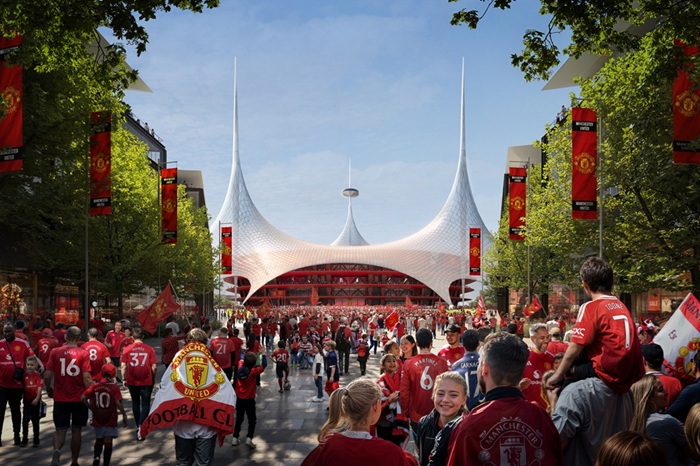Old Trafford Stadium District, Manchester, project: Foster + Partners
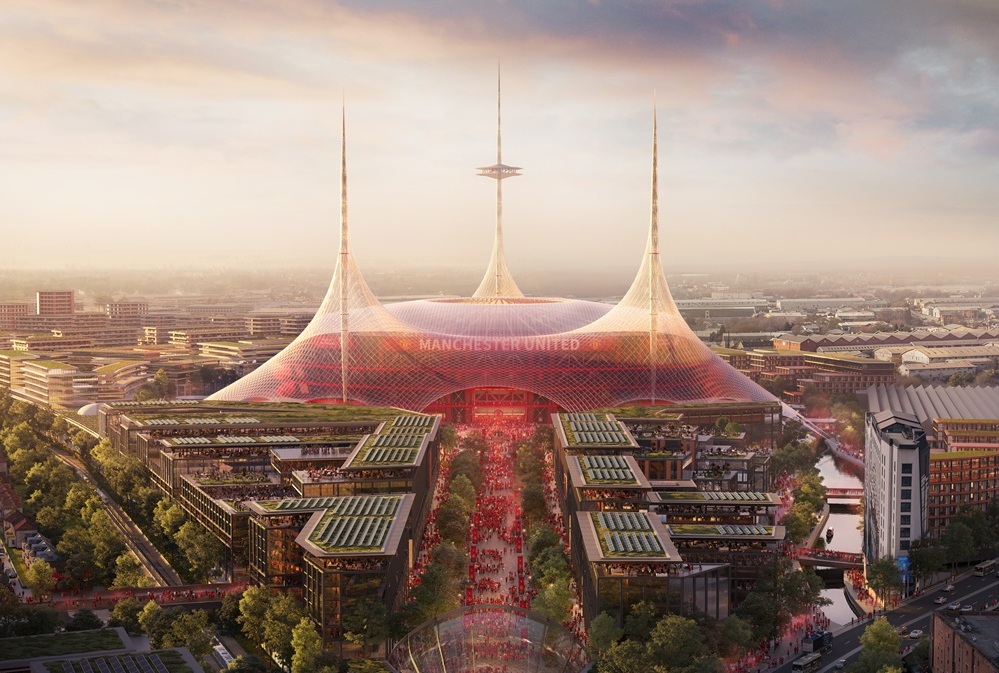
The stadium features three soaring masts, which take inspiration from the Red Devil’s trident emblem and reflect the verticality of Manchester’s industrial skyline.
Manchester United commissioned Foster + Partners to develop a masterplan for the Old Trafford Stadium District with the aim of developing a world-class football venue and a home for Manchester United fans. The masterplan also incorporates new mixed-use amenities serving the local community with the goal of attracting new residents, creating jobs and making the district an attractive destination.
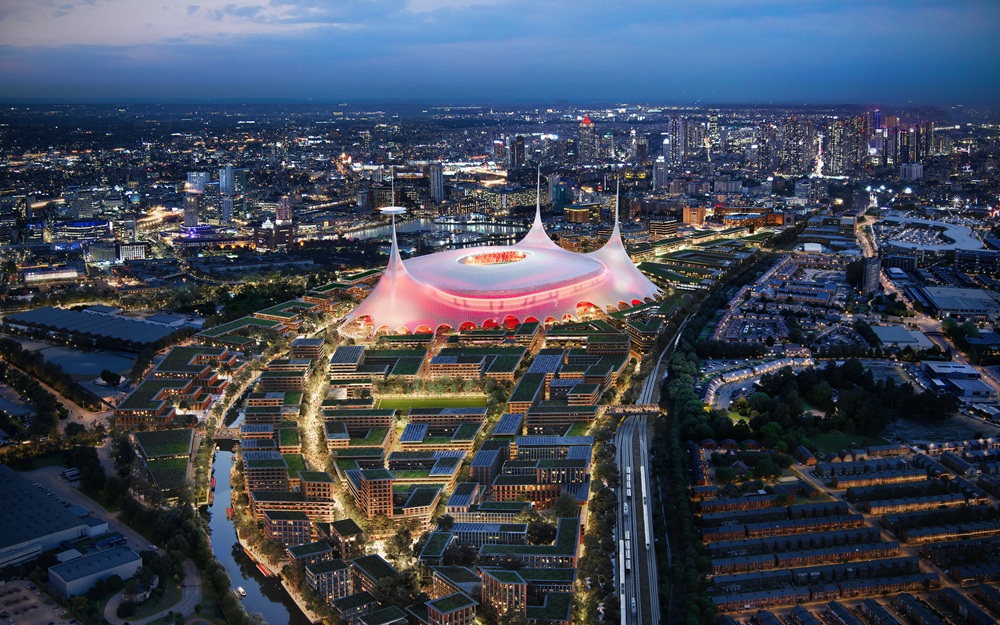
The sports-led regeneration project
would transform the one-million square metre brownfield site into a thriving
mixed-use district, with a network of green civic spaces, streets, bridges, and
waterfront areas.
The focus of this ambitious masterplan and catalyst for the regeneration of the Old Trafford area is a new 100,000-seat stadium designed like a sort of ‘huge umbrella that collects energy and rainwater and provides shelter for a new public square twice the size of Trafalgar Square,’ so Norman Foster told us. ‘The stadium will be the beating heart of a new sustainable neighbourhood that is entirely pedestrian-friendly, served by public transport and embellished by nature.
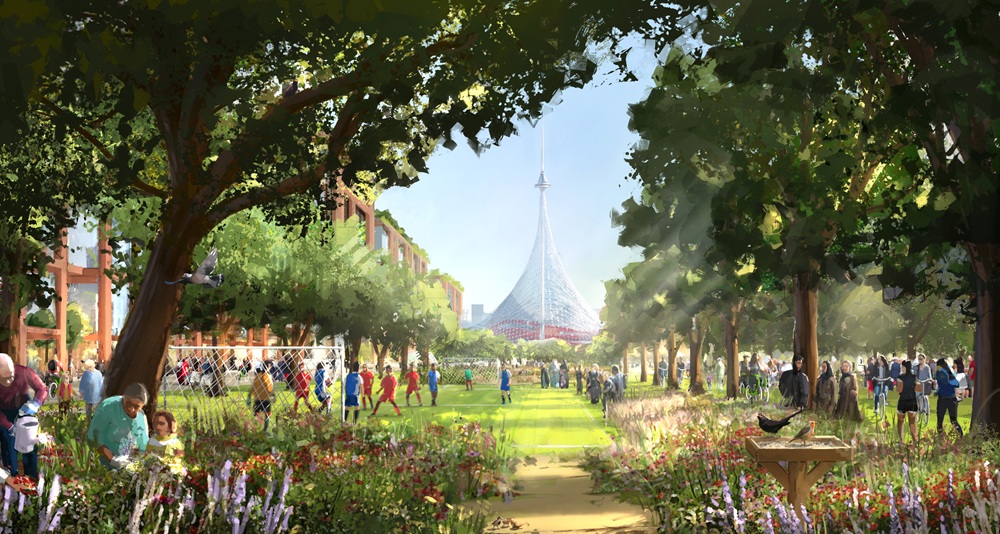
Setting a new international benchmark for sustainable city developments, the
project forges direct transport and pedestrian connections between new and
existing communities – and the wider city.
The regeneration project will, in fact, transform the one million square metre brownfield site into a thriving mixed-use neighbourhood encompassing a network of green civic spaces, roads, bridges and riverside areas. Setting a new international benchmark for sustainable urban development, the project sets up direct transport and pedestrian links between new and existing communities - and the city at large - while exploiting opportunities for rainwater harvesting and renewable energy.
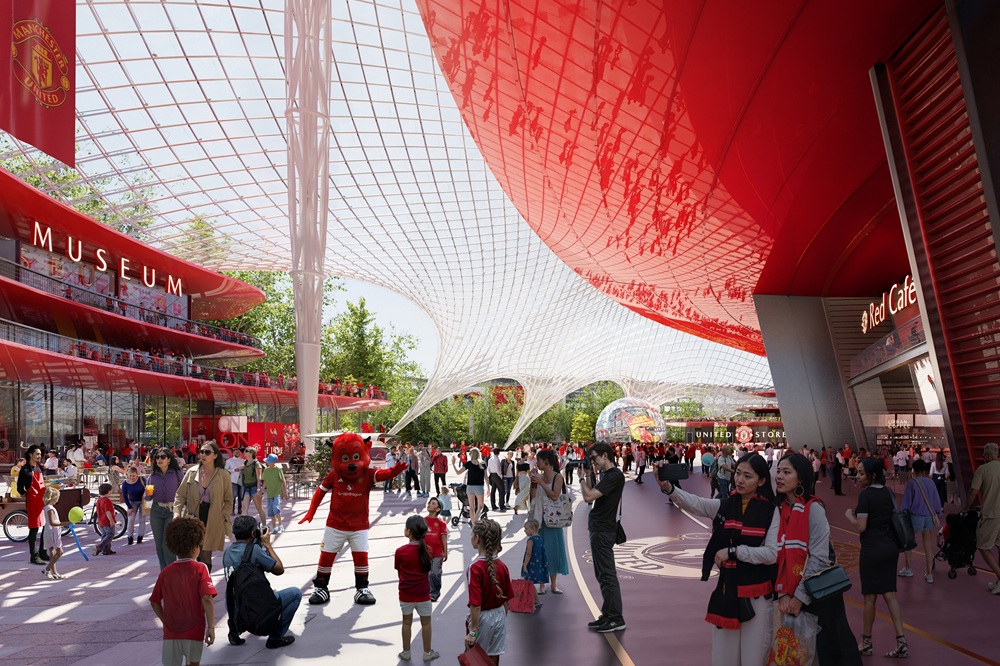 A covered plaza features a range of interactive experiences for Manchester
United’s fans and global visitors.
A covered plaza features a range of interactive experiences for Manchester
United’s fans and global visitors.
Turning conventional football stadium design on its head. the new stadium concept is open, outward-facing and surrounded by large balconies overlooking the new neighbourhood. Located in the centre of a development area, it will be a globally recognisable landmark capturing the spirit of Manchester United and the city's heritage.
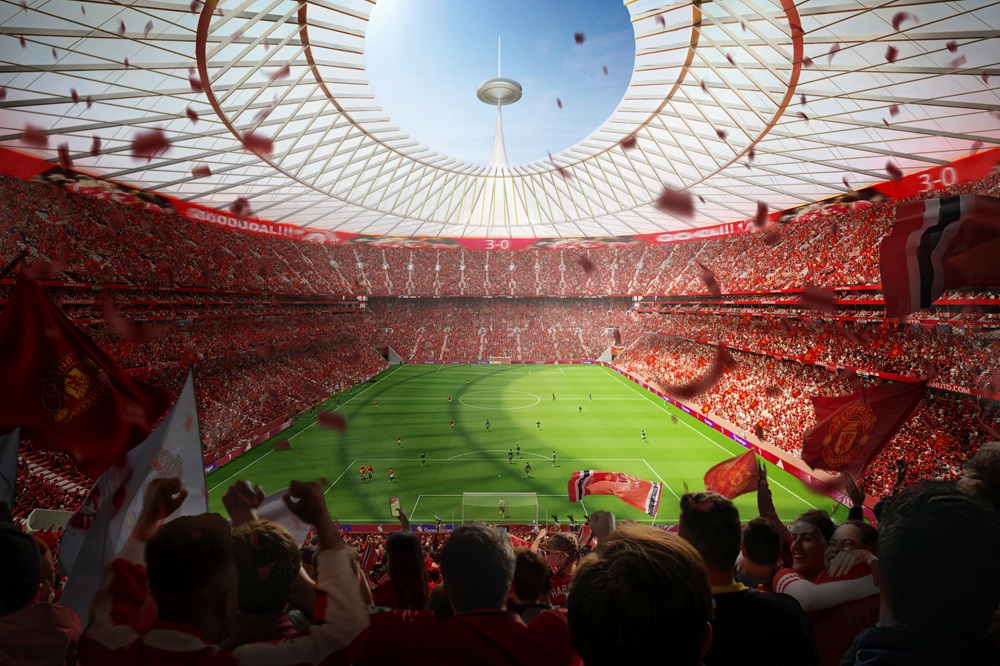 The 100,000-seater stadium bowl provides an unrivalled match day experience,
increasing fans’ proximity to the pitch and creating an intimate atmosphere with
outstanding acoustics.
The 100,000-seater stadium bowl provides an unrivalled match day experience,
increasing fans’ proximity to the pitch and creating an intimate atmosphere with
outstanding acoustics.
The stadium features three soaring pylons inspired by the Red Devil's trident emblem and reflecting the verticality of Manchester's industrial skyline. The pylons support a translucent canopy that wraps around the stadium, surrounding the stands and protecting a spacious public plaza from rainfall. Off-site modular prefabrication and the use of the Manchester Ship Canal will significantly speed up the construction process.
Renderings by © Foster + Partners

