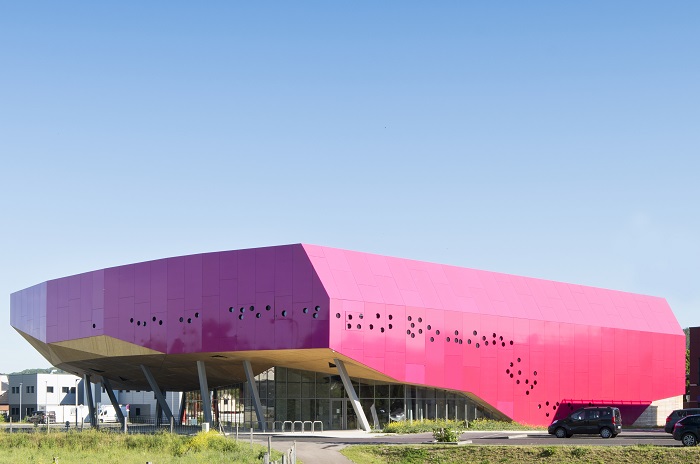Cinema complex, Pont-Audemer, France, project: Jakob+Macfarlane
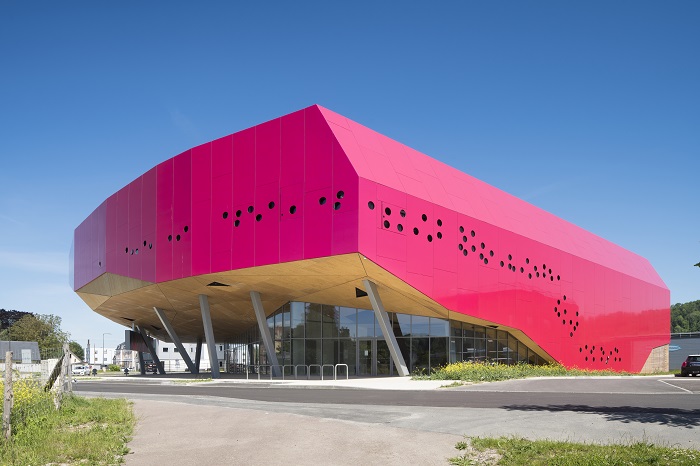
This project brought Jakob + MacFarlane back to the Normandy town for which they had already designed L’Eclat theater almost two decades ago. The new cinema complex is located on the edge of Pont-Audemer (but still within walking distance of the town center) and anchors a future commercial strip emerging on the site of a demolished foundry.
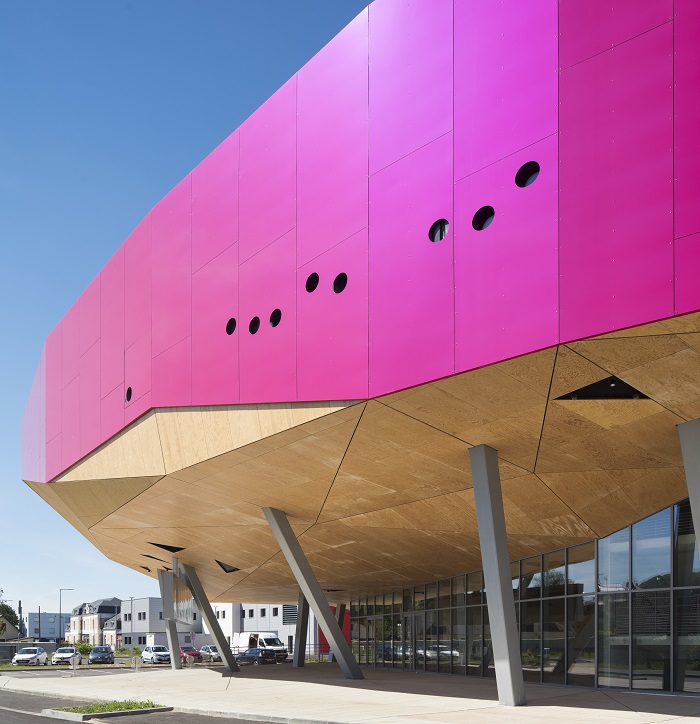
Six movie theatres ranging in size from 40 to 280 seats are stepped up in section from ground to first floor. The architects decided to stack the cinemas, with their naturally tiered shapes, into a small-to-large sequence – which created a raked volume with enough space underneath to wedge in an ample public lobby. The transparent lobby overlooks the newly created ecological zone.
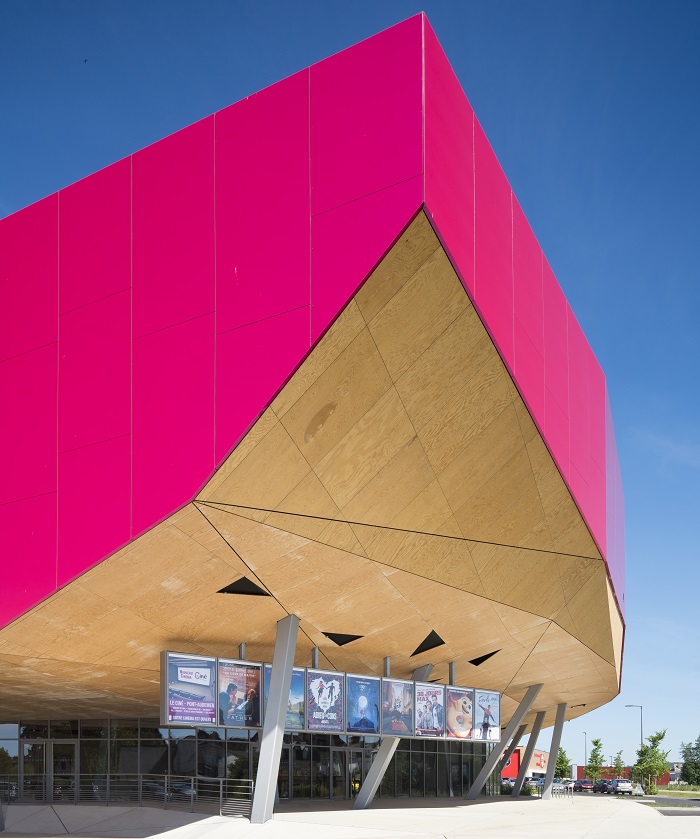
Together with an old train station repurposed into a restaurant, the cineplex signals the town’s new shopping and entertainment area and therefore should have a strong presence. While Jakob+MacFarlane’s centrally-located Pont-Audemer theatre is highlighted in orange – a contemporary version of the colour red that used to identify public entertainment venues in French cities of the nineteenth century – the envelope of the cineplex comes in strong pink, emphasizing its rootedness in the suburban culture.

Environmental performance: The project meets the BBC (Low-Consumption Building) standard. This includes bioclimatic design, thermally efficient building envelope, solar protection, energy recovery system for the air handling unit with over 80% efficiency and free cooling system the summer period, and displacement ventilation.
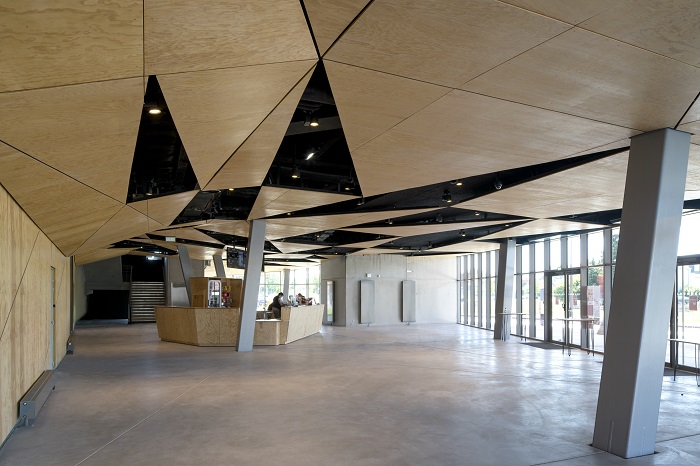
The choice of materials ensures the project’s durability; extremely low-emission A+ materials are used for interior design.
Client: The City of Pont-Audemer; Architect: Jakob+MacFarlane; Associate architect: Atelier des deux anges; Engineers/Environmental consultants/Cost consultants: EGIS Bâtiments Centre Ouest; Acoustics: J.-P. Lamoureux; Scenography: Labeyrie & Associés; Photo: Nicolas Borel

