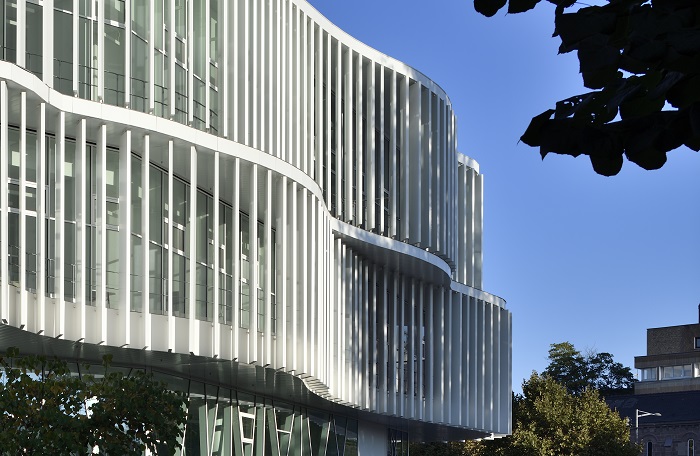Le Studium, Strasbourg, France, project: Jean-Pierre Lott
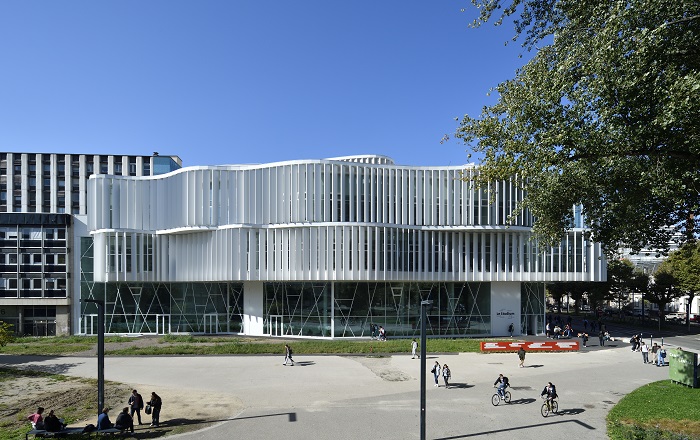
We have mainly followed Jean-Pierre Lott’s residential buildings in Monaco, ranging from Le Simona Tower to Le Stella residence and Troglodyte Villa, which have injected a breath of fresh air into the Monegasque landscape. The distinctive freshness of his architectural style, attentive to the interplay of structures and light, can again be found in this project designed for the University of Strasbourg. Le Studium developed out of a desire to provide students with a building, which, in line with the underlying spirit of this Learning Centre, could serve as both a library and student house.

The building, located on the boundary between the old city and campus, marks the entrance from the city to the university complex. From an urban planning viewpoint, the project is split into two structures, a mainly glazed basement almost inviting people to enter the building and a gently shaped structure looming above it that embodies lightness and movement.
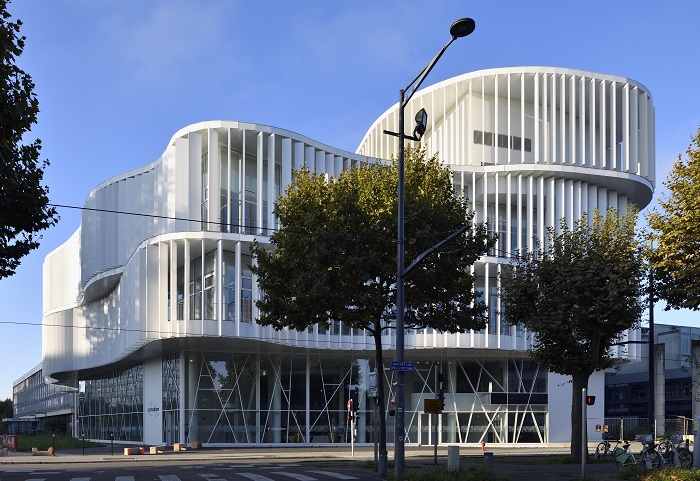
This type of composition also meets the need to project the spaces distributed across the ground floor – the entrance hall, cafeteria, student house - towards the outside, with the upper structure housing the reference/collections rooms designed along the lines of comfort, fluid pathways and lighting.
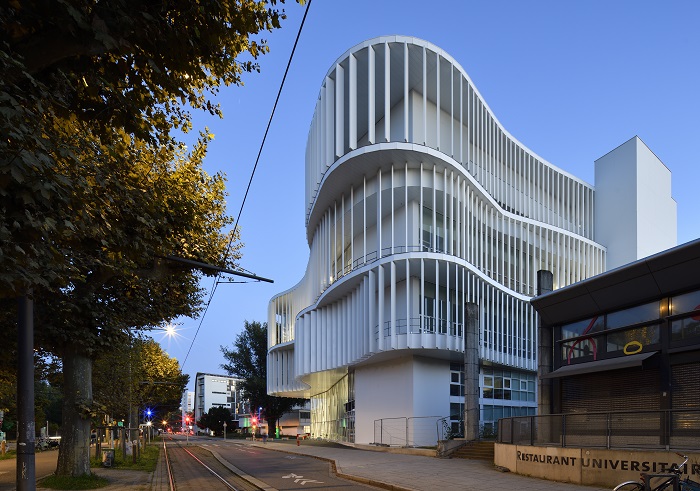
The curved façades are punctuated by large sunscreen shutters that shelter the glazed surfaces and filter natural light, while controlling the amount of direct sunlight. The inherent motion of the system of shutters running along the façades of the two upper floors describes shapes varying according to the light, viewpoint and time of day or night. The building is the result of a bioclimatic approach that favours passive features.
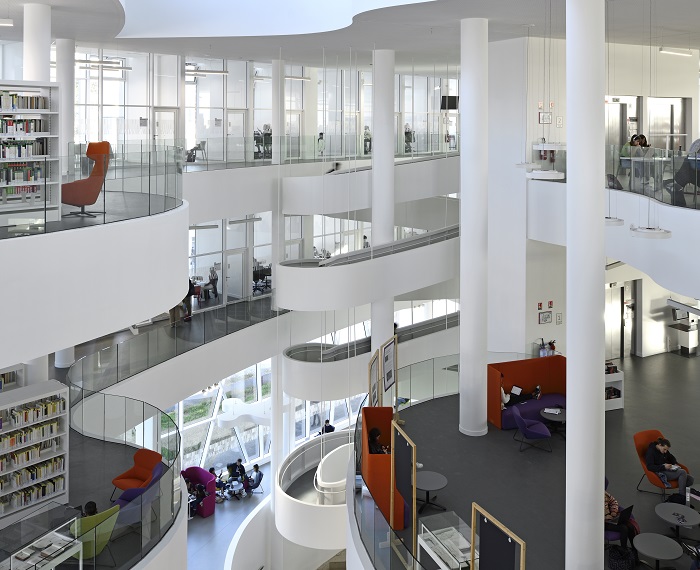
The search for a balance between integrating natural light and reducing heat loss has led to the design of a building that is both compact and at the same time light and airy thanks to the transparent façades and the interplay of shutters emphasising its inherent motion that control the flow of natural light into the reading rooms.
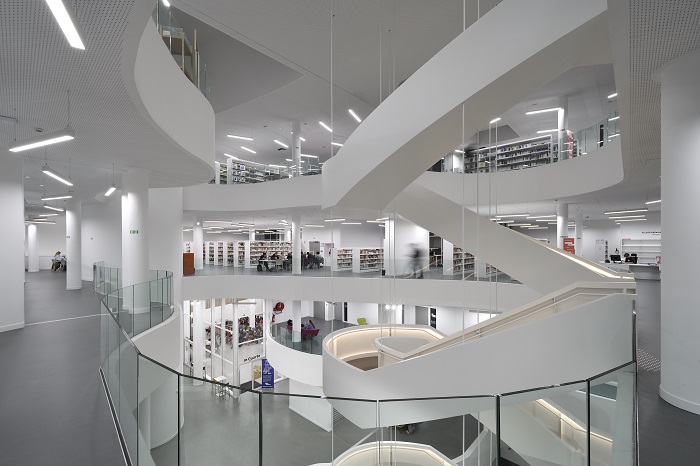
Un vaste atrium qui diffuse une lumière zénithale se caractérise par la présence d’une grande rampe et d’une batterie d’escaliers et d’ascenseurs qui organisent les déplacements dans le bâtiment dans l’idée générale de promenade et de réflexion.
Client: Université de Strasbourg; Project management Architect: Jean-Pierre Lott, Architecte Louise Van Grieken; Project manager: Serue (All trades), Oasiis (BET HEQ), Acoustb (Acoustics). Photo credits © Christophe Bourgeois

