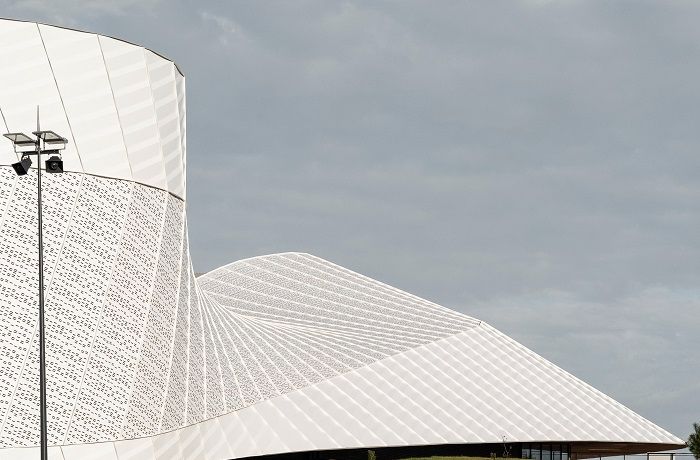Espace Mayenne, Laval, France, project: Hérault Arnod Architecture
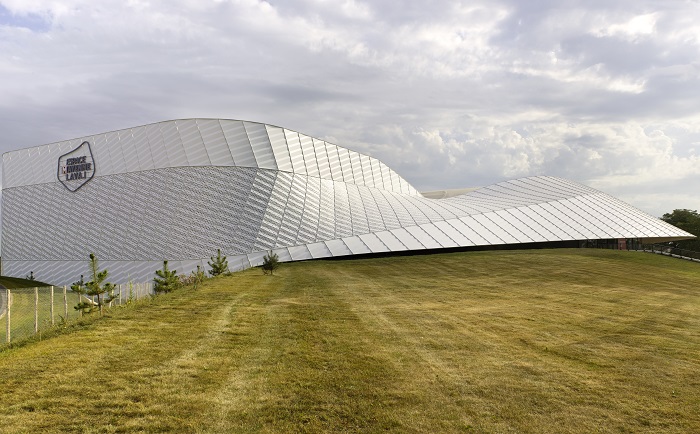
Espace Mayenne is a multi-purpose facility located in the outskirts of Laval, the capital of the Mayenne department in northwest France. Its structural design is an organic form wrapped in an aluminium skin that contrasts in terms of fluidity and lightness with the rough, opaque and wrinkled concrete of the lower part of the façade.
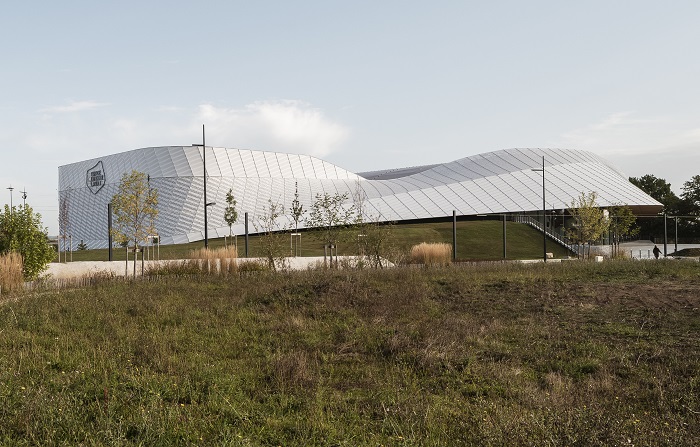
The complex includes a large hall for sports and leisure activities with 4,500 seats, a gymnasium with a climbing wall for international competitions and a conference hall with 500 seats. In addition to these three halls, there are modular meeting rooms, offices and changing rooms for artists and athletes. Outside, the complex is completed by a car park with 670 parking spaces, a landscaped area and a velodrome.
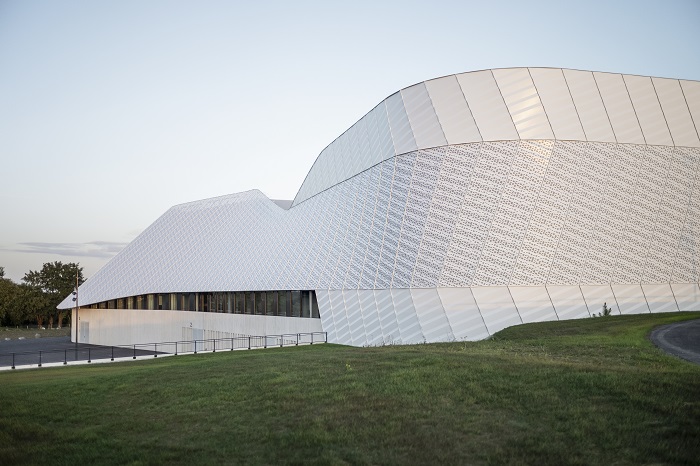
The project concept respects the landscape and the history of this site, bringing together ecology, compactness, economy of means, and the creation of a master plan that allows for future developments. The building’s organic form is the consequence of a process adapts the three basic settings to the surroundings and all its distinctive features.
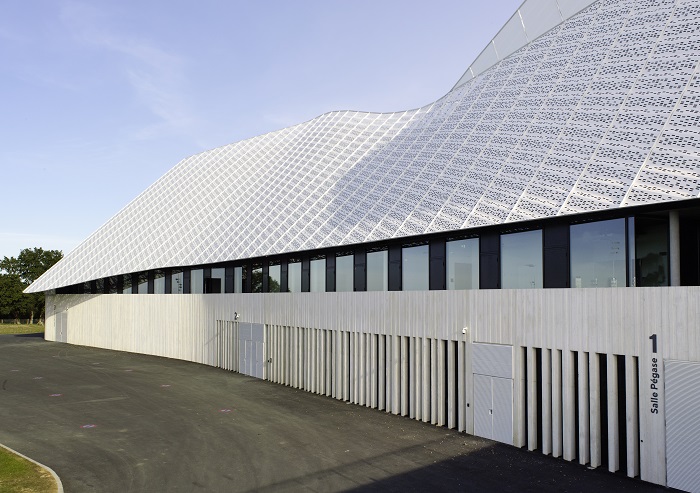
ʺWe did not want there to be a proper façade - the architects told us - no verticality, it is more of a structure than a façade. And what makes this feature stand out is the fact that, what at certain points may be considered to be a façade, can actually turn into a roof".
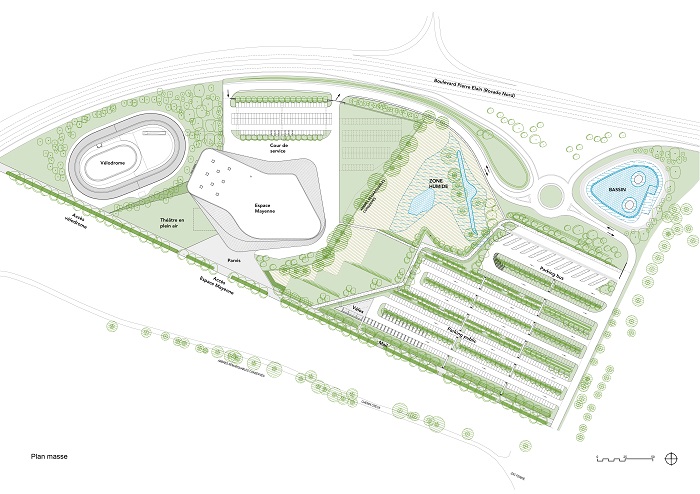
To help economise on land and optimise its stylistic, the building is designed to be one single structure enveloping the three setting in one single movement to create a dynamic shape that changes according where it is viewed from. The shell is composed of three overlapping bands which deform to envelop the structure, generating fluidity, unity and movement. This surface covers the entire height of the façade and is raised at certain points to free up the bow windows. The façade is made of textured aluminium sheets, the shaped strips are divided into identical, geometrically simple elements for rational construction purposes.
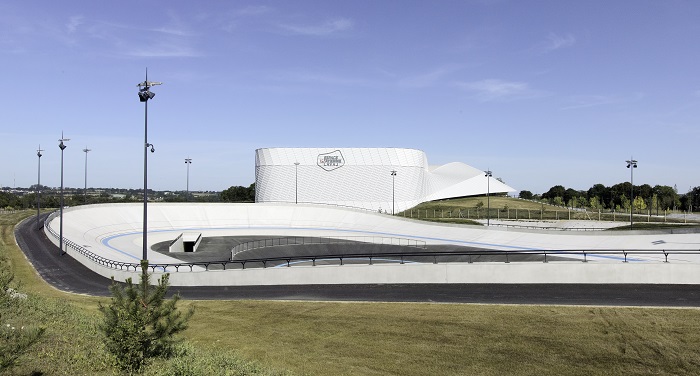
The entrance hall opens up underneath the building to create a flexible space that sets out the rooms and creates a clearly identifiable layout. The ground floor is set over two levels to accommodate different flows. The upper level is for the public, while the lower level is reserved for users, for sportsmen and women, and overlooks a technical courtyard and miscellaneous utilities connected with sports.
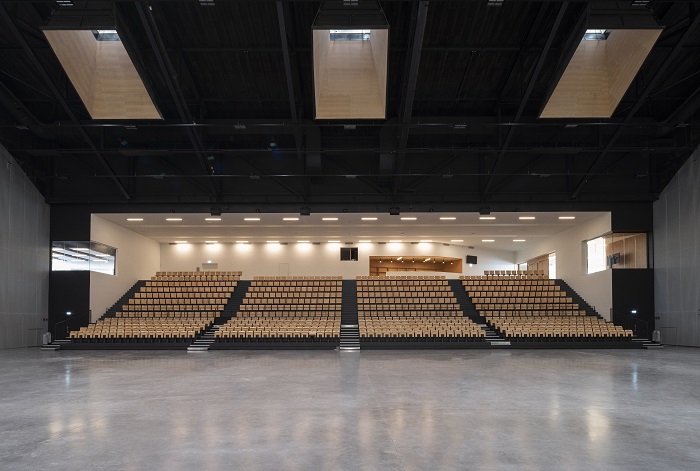
As for the exterior, the architects chose to work with a limited range of materials. The design of the walls in the main hall, an alternating combination of rough white concrete and wool felt, is the outcome of careful consultancy with acoustics experts. The other material found in the interior is wood, which is used in a variety of ways. The ceilings in the entrance hall, made of perforated wooden dowels for acoustic purposes, were completely modelled in 3D and prefabricated.
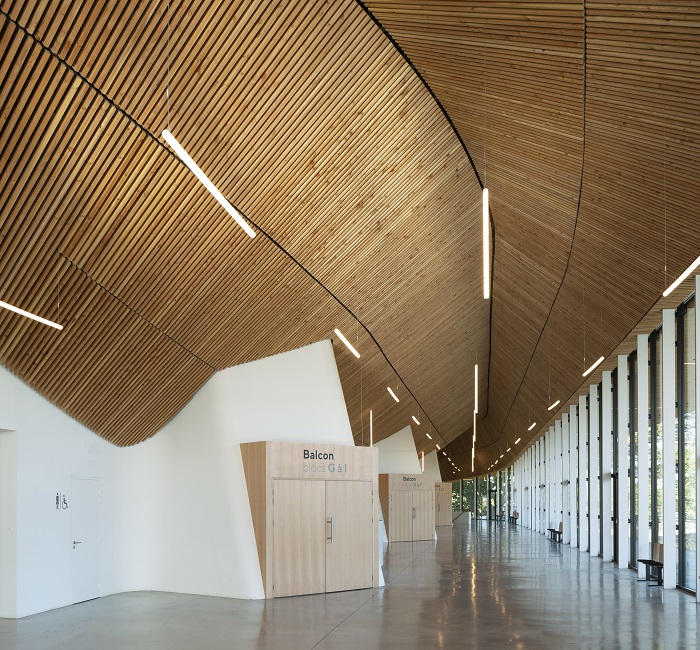
The seating in the halls is made of wood, and wood is also used for parts of the climbing wall, the hall doors, and the ceilings in the communal areas on the lower level, etc.
Client: Conseil départemental de la Mayenne; Project: Hérault Arnod Architectures; Project team: Mickael Dusson et Jérôme Moenne-Loccoz (project manager), Paola Figueroa, Thomas Féraud, Rana Abi Ghanem; Construction team: Florent Bellet (project manager), Arnaud Gillet, Inex (fluids), Batiserf (structure), BMF Conseil (economy), Ducks Scéno (scenography), Lasa (acoustic), Sempervirens (landscape), Gérard Plénacoste (graphics), Hervé Audibert (outdoor lighting), B3I, VRD; Photos: André Morin, Cyrille Weiner

