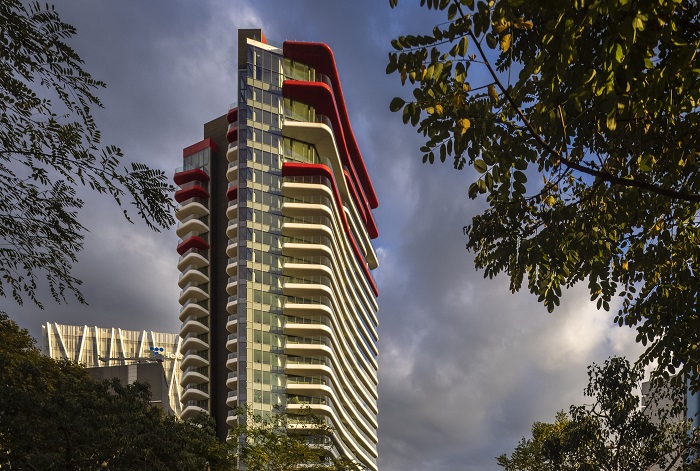Antares, Barcelona, Spain, project: Odile Decq
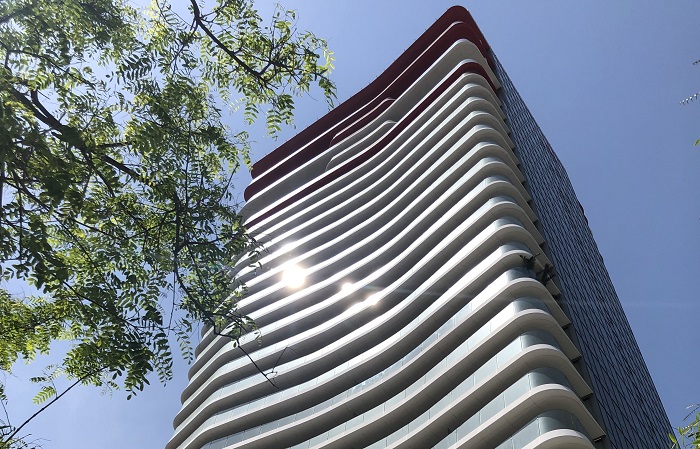
Antares Tower in the Diagonal Mar residential district of Barcelona has officially opened. 88 luxury apartments ranging from 100-400 square metres in size with two duplex floors, a penthouse, large terraces, and a 100-square-metre Sky Terrace with a swimming pool and 360° views across the city and Mediterranean.
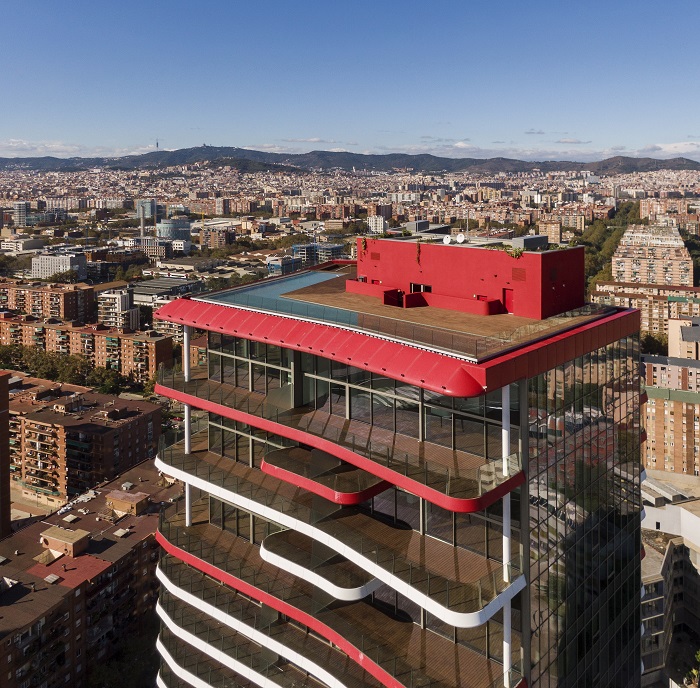
On the ground floor there is a brightly lot entrance hall with access to an indoor pool, fitness room, yoga room and hammam located in the basement, and garden. Three floors of underground parking complete the facilities of this elegant tower whose main features are dynamically designed terraces, transparent surfaces and, of course, the use of red - a colour Odile Decq is very fond of and Barcelona’s signature colour - to mark the top floors and the eye-catching structures of the Sky Terrace. It also appears inside combined with black for the surfaces of the communal areas.
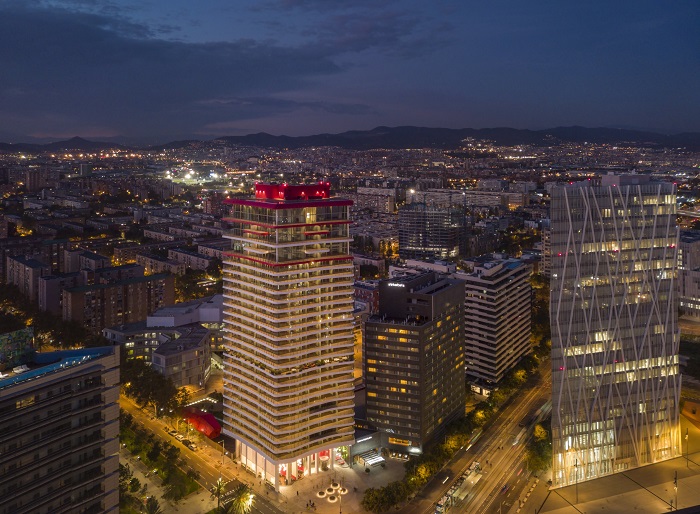
Antares is a landmark residential building in the very heart of this neighbourhood by the sea, which in just a few years has undergone a profound transformation towards the services sector. It now boasts such important works of architecture as Jean Nouvel's Agbar tower, Dominique Perrault's Melia Hotel, Herzog & De Meuron's Museu Blau and Miralles Tagliabue's Gas Natural buildings. Antares is the result of offices being converted into apartments in a building that was abandoned after the 2008 real-estate bubble burst.
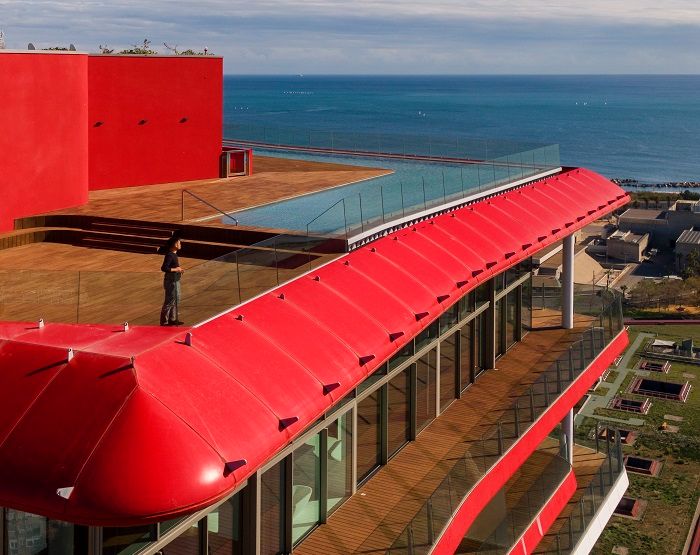
Taken over by the Shaftesbury investment fund in 2015, the new project was commissioned to Odile Decq, winner of an invitation-only competition. The old construction was transformed into a very contemporary landmark that makes full use of the 100-metre height limit set in the regulations by incorporating 10 extra floors.
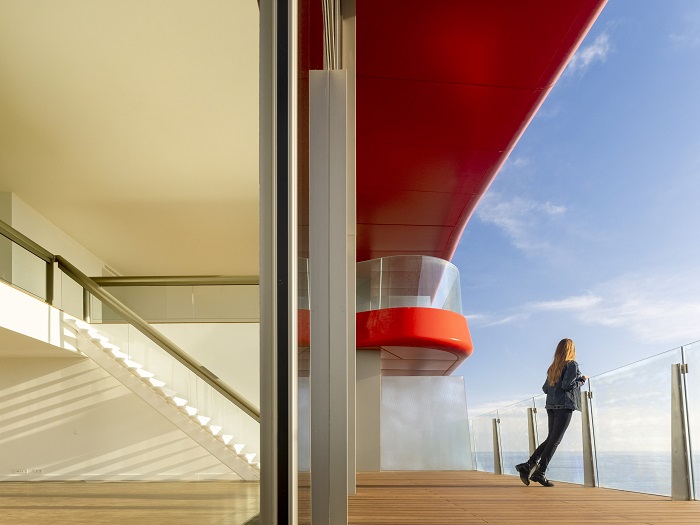
Working on how the building is perceived and exploiting the additional height and demand for large balconies, the architect transformed the static and rather bland-looking old tower into a light, articulated form. He cleverly managed to accentuate a feeling of upwards projection through the seamless curves of the terraces.
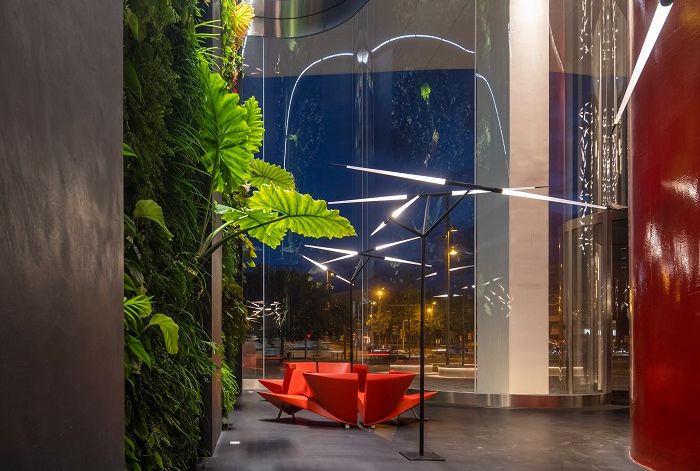
In the interiors, where attention has been paid to the tiniest details with the help of features designed by Odile Decq herself, work focused on creating an osmosis between the living spaces and outdoors through large full-height windows and seamless paving running right through all the apartments and our across the terraces.
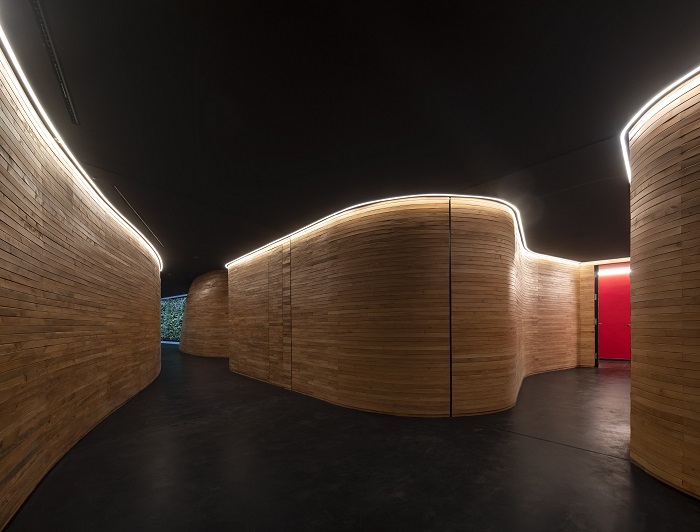
Client: Shaftesbury Asset Management; Architecte: Odile Decq; Projet: Odile Decq; Ameublement: Odile Decq; Architecte exécutif sur place: Fitarq; Éclairage: Agence Odile Decq. © Fernando Guerra

