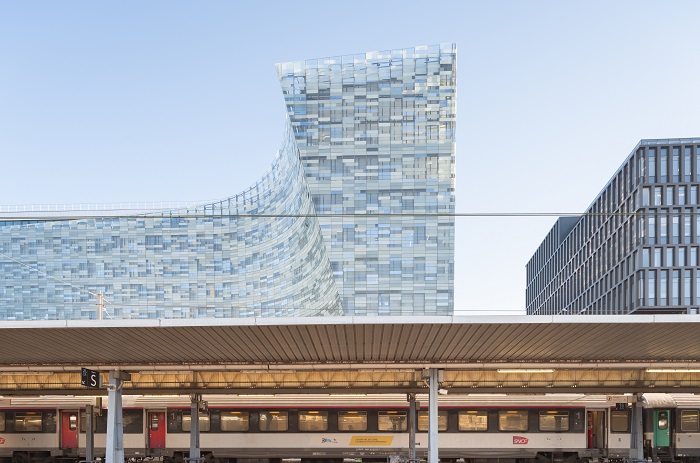Le Monde Group Headquarters, Paris, projet: Snøhetta
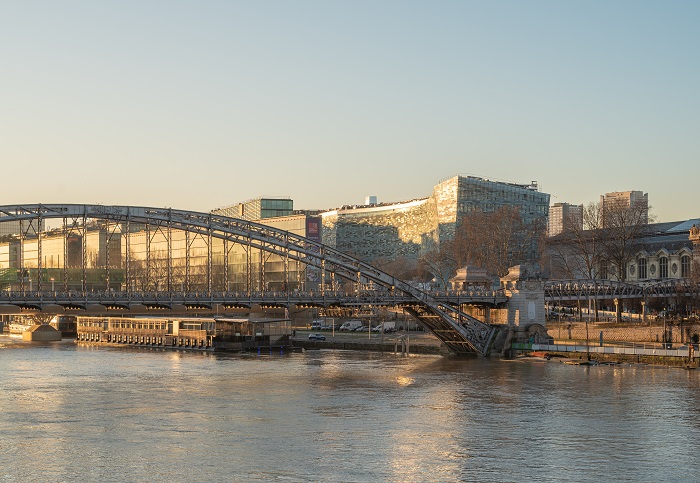
The “Le Monde” Group’s new headquarters are located in the 13th arrondissement across from the River Seine, the entrance to Gare d'Austerlitz and the start of Avenue Pierre-Mendès-France. Its arch-shaped profile spanning 80 m above a square open to the public stands out for its semi-transparent skin, which, together with the new square, epitomises the way the building opens up to the city as part of its closely-knit urban interrelations.
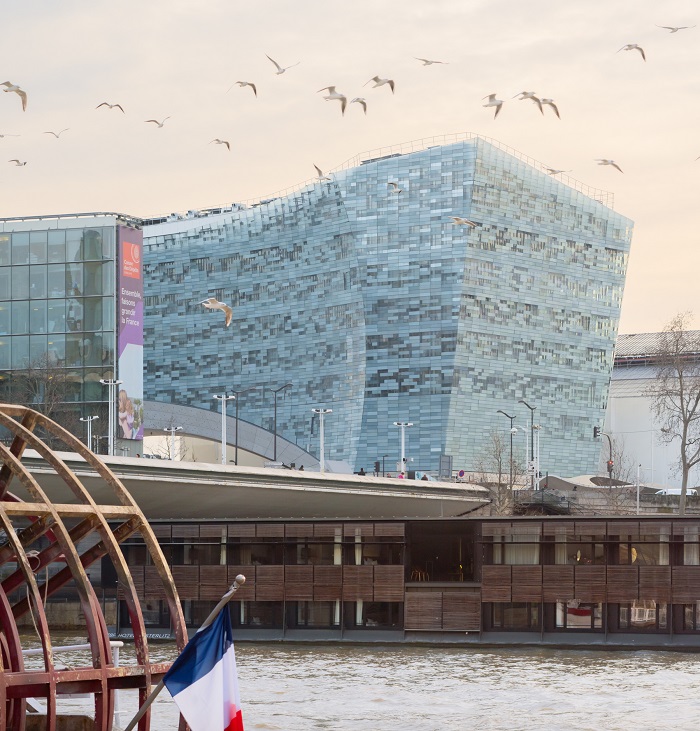
This iconic metal construction built on a platform above the tracks of Austerlitz Station accommodates 1600 staff belonging to the “Le Monde” Group over an area of 23,000 m². Anchored at both ends, this overhanging seven-floor building has a steel frame, whose overall weight is greater than the Eiffel Tower’s.
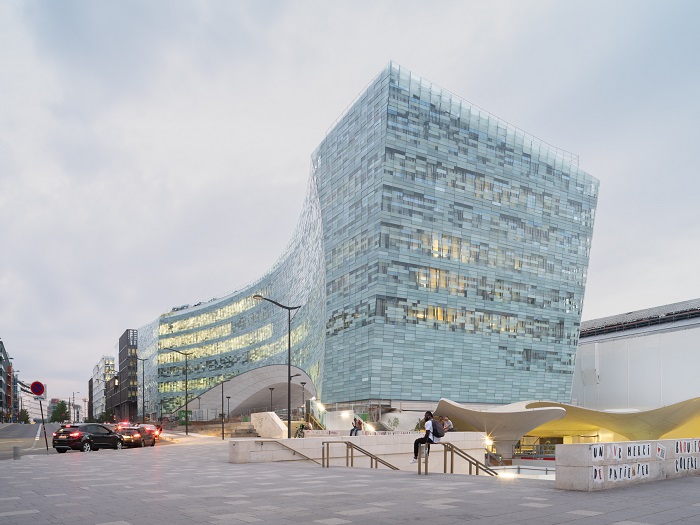
This remarkable structure with no concrete bearing core (making it much lighter) is ideally designed to extend above the station’s tracks and platforms in the form of one single building creating a dynamic and well-grounded construction that houses all the various publications of the “Le Monde” Group.
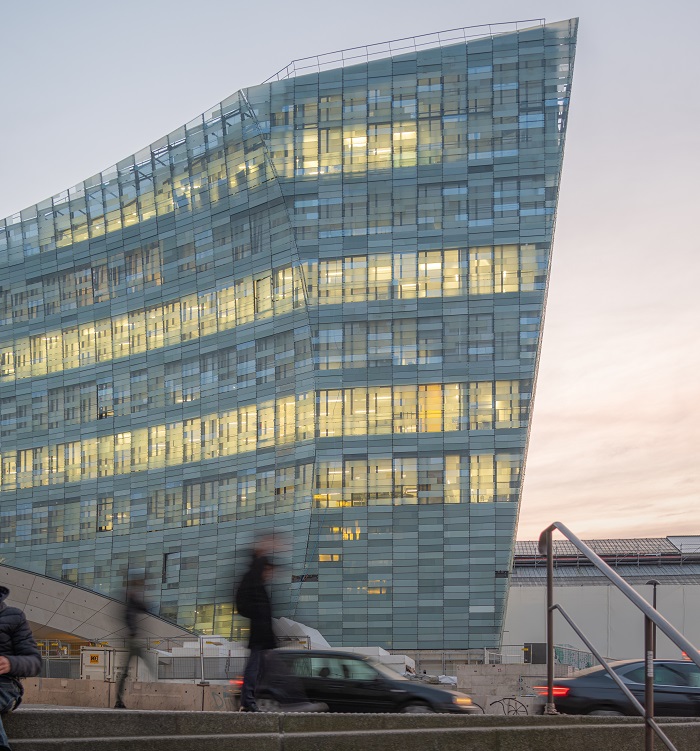
The building’s translucent shell is made of over 20,000 pixeled glass elements in a layout cleverly designed to cater for 772 possible configurations to inject its surfaces with dynamism and light that varies with the weather. Each glass element represents a separate pixel past rated according to its degree of opacity, ranging from transparent to completely blank according to its position.
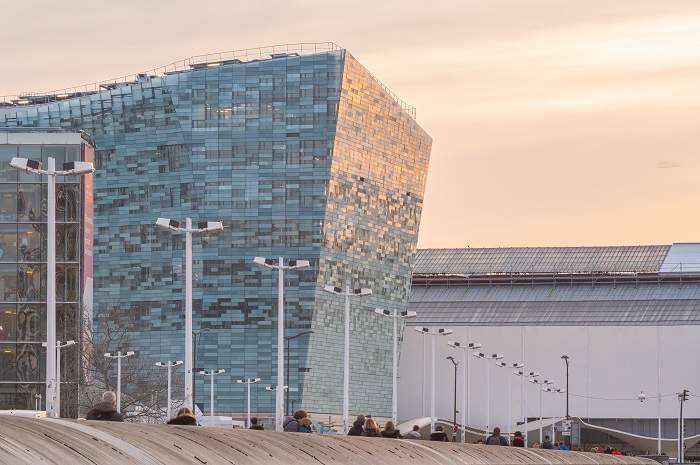
This extremely sophisticated pattern evokes the printed letters of newspapers and magazines and covers 10,000 m² of facade with a text-based design that is easy to read from afar.
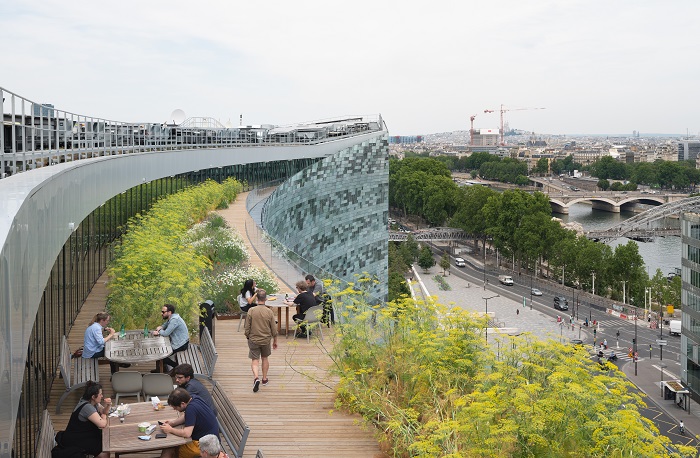
The second to seventh floors of the building have large open-plan spaces with heating, air-conditioning and lighting incorporated in the ceiling to allow maximum flexibility. 1200 m of photovoltaic panels installed on the roof cover 33% of the building’s electricity requirements.
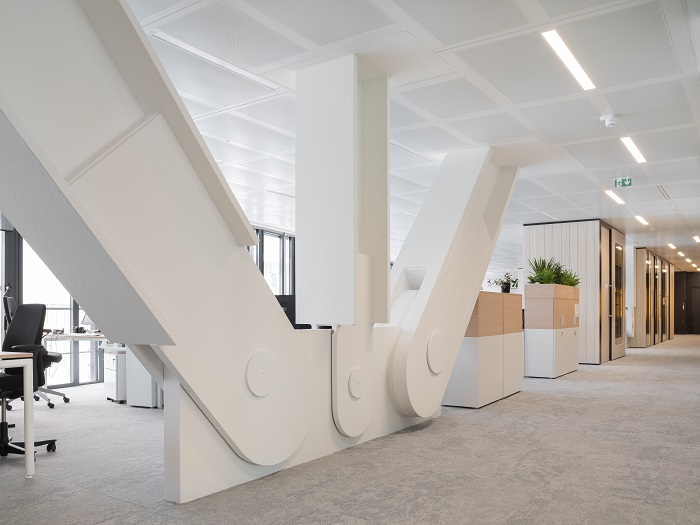
Client: Banque Populaire Rives de Seine; Delegated project management: Société Éditrice du Monde; Client assistance: Redman; Project: Snøhetta (snohetta.com); Associate Architect: SRA (sra-architectes.com); Works management: CICAD; Scenographer: Eurydice (in design phase); Structural Engineers: Khephren Ingénierie; Acoustic Engineers: LASA; Services, Lifts and fine safety systems coordination: Barbanel; Facades design: Arcora; Environmental design: Greenaffair; Arch lighting design: BOA Studio; Fire safety consultation: CSD & Associés; Quality surveyor Gleeds. Photo: © Jared Chulski, © Jean-Marc Besacier. Environmental certifications: NF Bâtiments tertiaires (commercial buildings) – HQE® approach, Offices 2011 Excellent level, EFFINERGIE+

