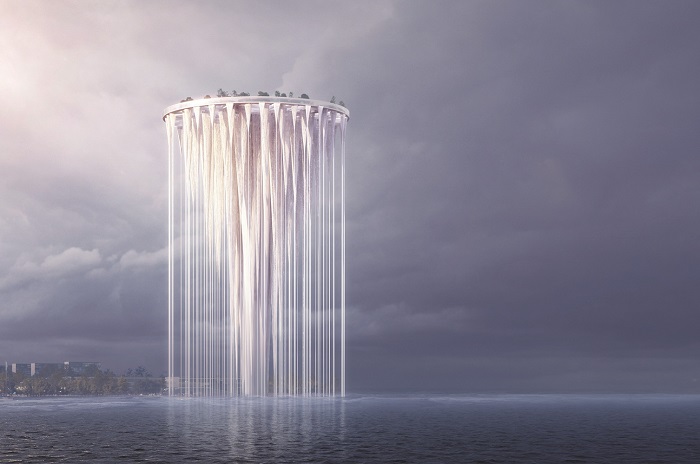New City Center Landmark, Shenzhen, China, project: Sou Fujimoto Architects
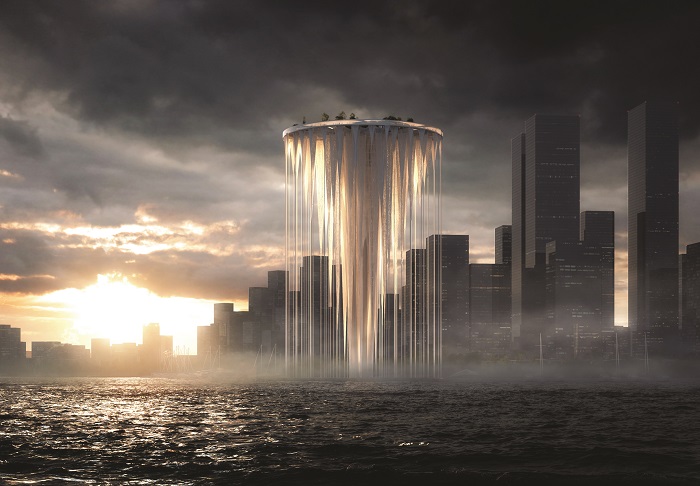
Already nicknamed “Cloud of Spray”, the winning design of the New City Center Landmark competition by Sou Fujimoto Architects , is a monumental floating tower on the bay of the Qianhaiwan district in Shenzhen. The proposed tower is 268 m high, and consists of 99 individual tower-like elements connected to a strong horizontal plane in the upper part, gradually vanishing as they descend. It is both one tower and a collection of towers all at once, symbolizing the future of societies in an age of diversity.
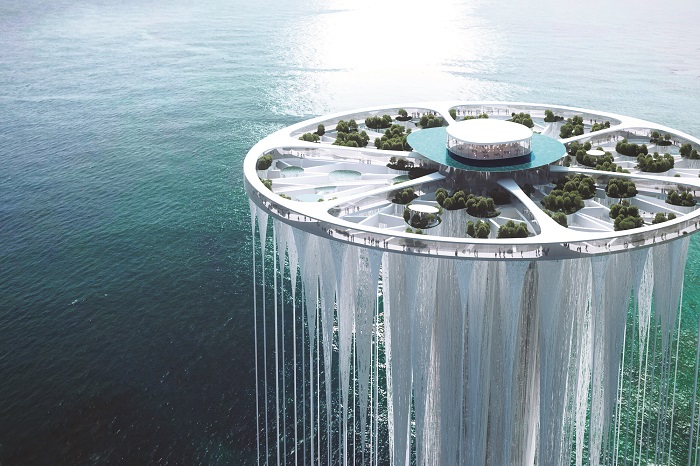
For their design concept, the architecture firm thought of questions like “What does a new ‘tower’ mean in the 21st Century? How can a tower evolve while continuing to attract attention, as the Eiffel Tower does? And which would face towards the bay?”. Based on their answers and current urban fabric of the district, the firm proposed a pendant-like structure that resembles a group of islands, an aerial city in the future, or even a water fountain suspended mid-air.
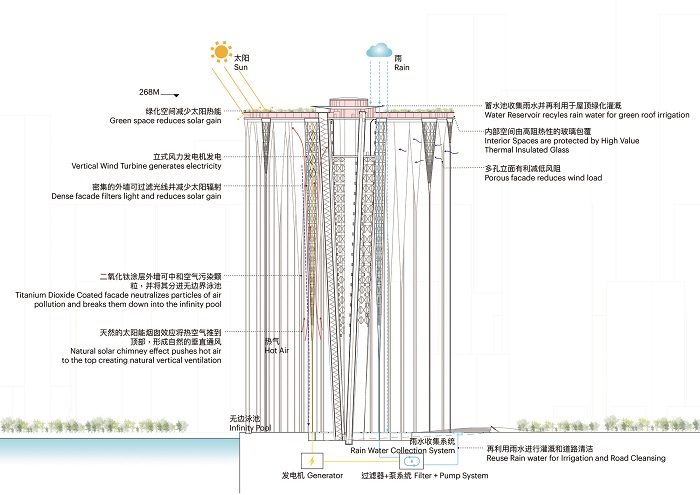
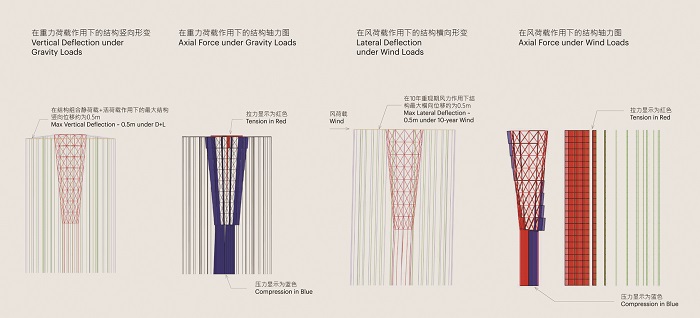
The tower is equipped with a viewing platform, also functioning as a three-dimensional exhibition space, with a restaurant and café. Most of 99 pendant-like elements have limited points of contact to the main tower, making it seem as though they are floating in air.
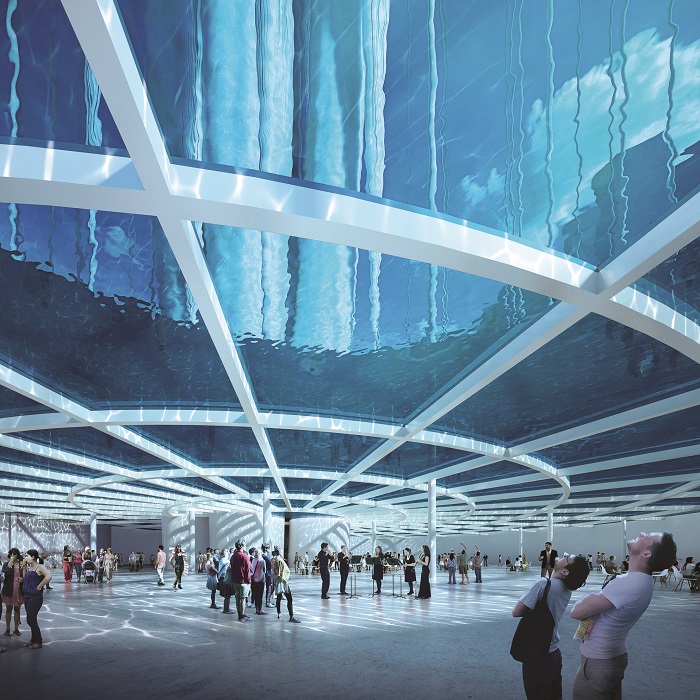
The tower is mainly constructed with steel, carbon fiber, Kevlar Rope and concrete, whereas the balance of the core is maintained by peripherally-located steel truss system with Kevlar tension cables.
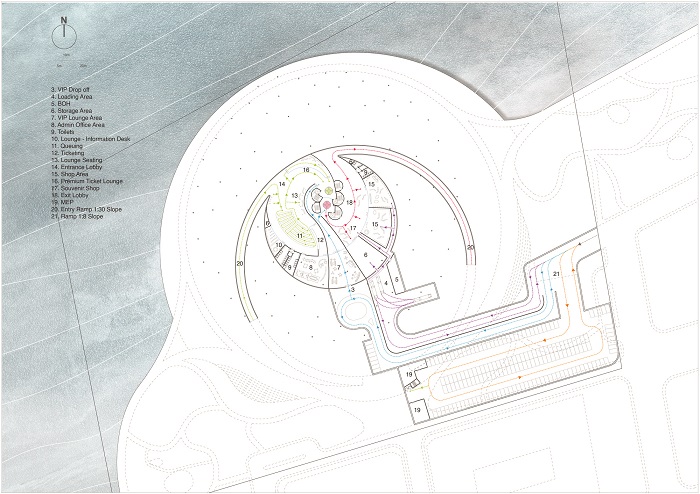
The project also includes the Shenzhen Reform and Opening-Up Exhibition Hall. It was designed in collaboration with Donghua Chen Studio. The exhibition hall is imagined as a “garden within a box” with a village-like indoor space that is entirely cloaked underneath a multi-layered transparent facade.
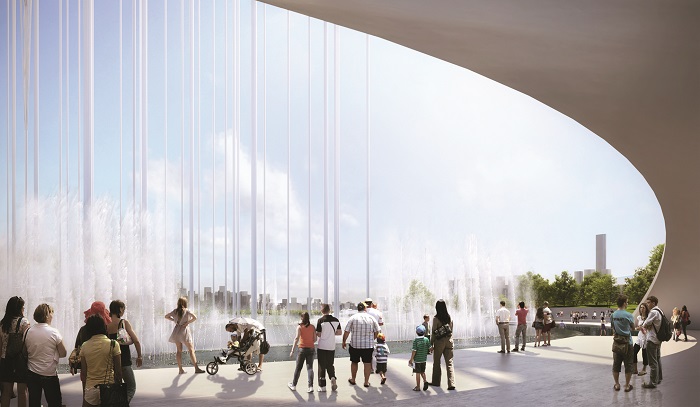
Client: Authority of Qianhai Shenzhen-Hong Kong Modern Service Industry Cooperation Zone of Shenzhen and the Shenzhen Bureau of Urban Planning and Natural Resources. Project: Sou Fujimoto Architects (www.sou-fujimoto.net); Principal Architect: Sou Fujimoto; Project Team: Yibei Liu, Mircea Eni, Vikas Lokhande, Yeonsuk Kim, Haakon Heyerdahl-Larsen, Li Xiaolin, Jeng-Ying Li; Structural Engineer: Guy Nordenson & Associates; Consultant: Beijing Institute of Architectural Design

