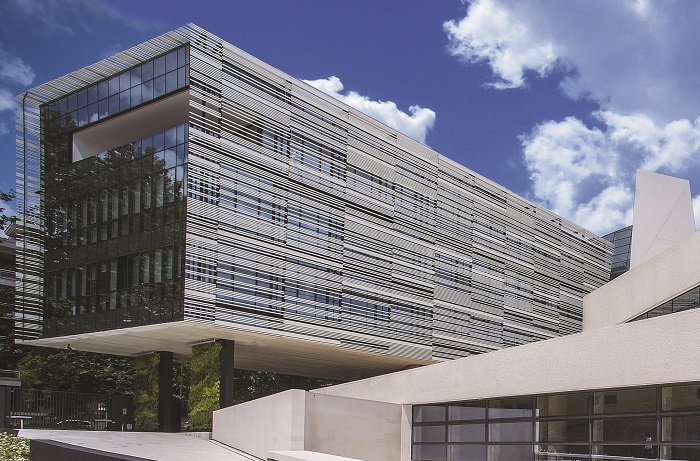Angelini Industries HQ Roma, Italy, project: Studio Transit with Enzo Pinci
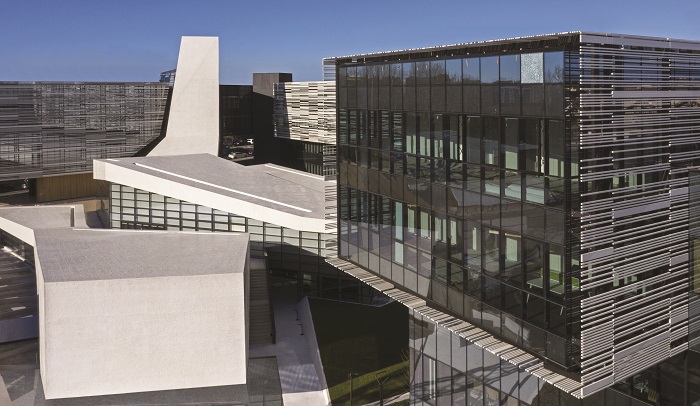
The headquarters of the Industrie Angelini group is an office com- plex covering about 12,600 m2 and a renovation of what was once the Group’s old headquarters in the Appio Tuscolano district of Rome. The old building has been knocked down and rebuilt to meet new requirements. The project by Studio Transit (Gianni Ascarelli, the founder together with Alessandro Pistolesi, Sergio Vinci and Manuela Demicheli) in partnership with Enzo Pinci won an international competition.
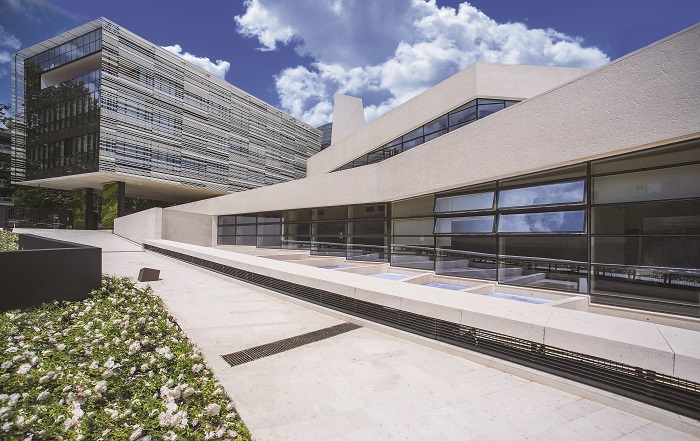
It now looks like a piece of the cityscape composed of offices and related services, all interconnected through the interior spaces, entrances and gardens that draw on distinctive traits of the original building that have been reshaped into highly dynamic organic forms.
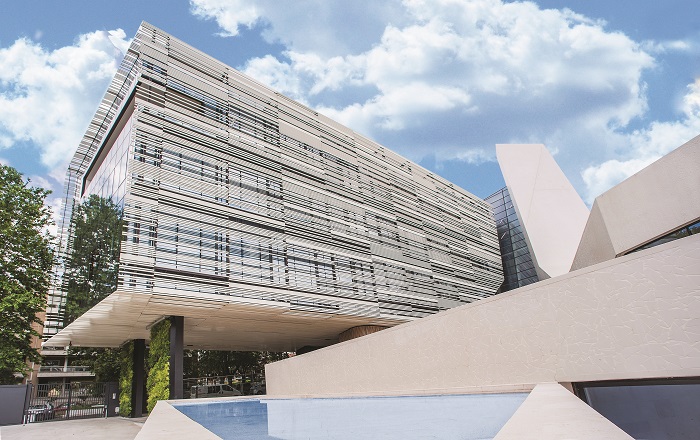
Tracs of the old elevation emerge in the new layout, the system of solid forms and empty apertures and the materials used along the street front in the form of ventilated stoneware walls with a distinctly material feel and texture. The other fronts feature glazed shells screened behind selective low-emission glass.
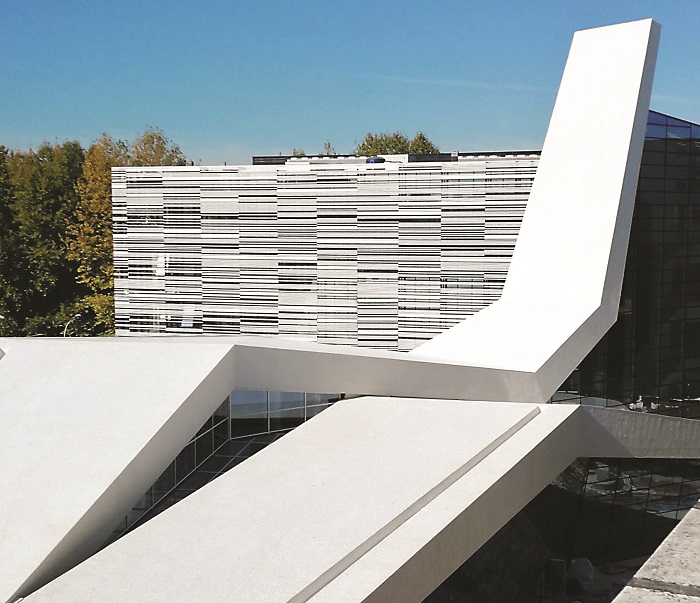
Continuity with the pre-existing building is negated by the idea of “sectioning” the main structure to create separate blocks with openings incorporating inserts of greenery to boost the ventilation and natural light in the offices, visually link the inner courtyard to the city’s public spaces and allow all the individual parts of the building to be functionally independent. An elevated feature, a kind of overhead passageway, rises from the main entrance, extends across the rest of the building and stitches the individual parts back together to give the entire construction a highly eye-catching image.
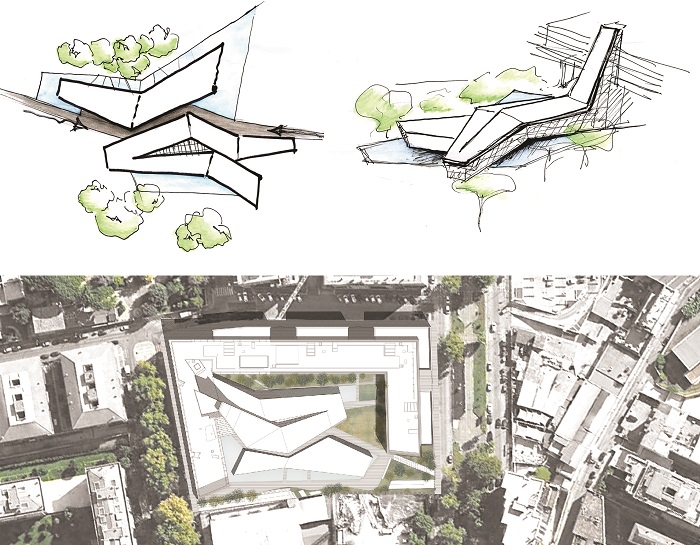
The ‘bridge’ houses the executive offices and functionally joins together the four business blocks to complete the perimeter of the lot and mark a space in that area which is both introverted and outward-looking. The curtain walls made of structural glass cells screened behind a random shutters system are fitted with white horizontal aluminium rods covering the façades and ceiling of the pilotis level.
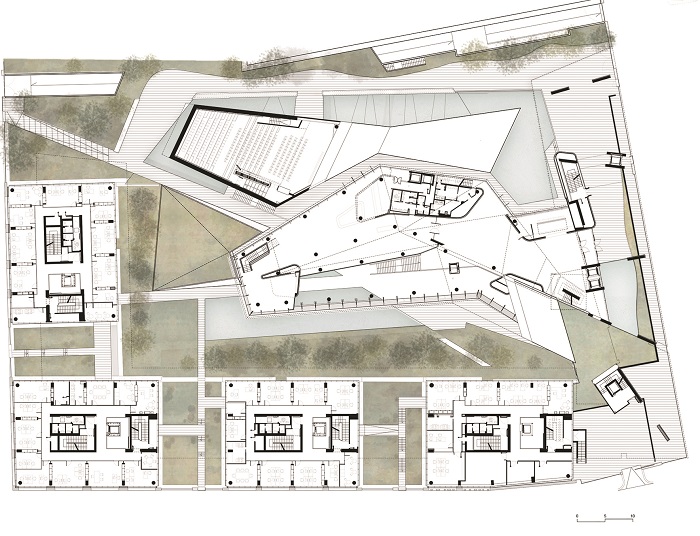
This architectural feature emphasises the horizontality of the structure to create a vibrant interplay of light and shadow on the surfaces. The heart of the complex focuses on the multifunctional area that interacts with the entire system and is marked by its barycentric position and organic, vital nature.
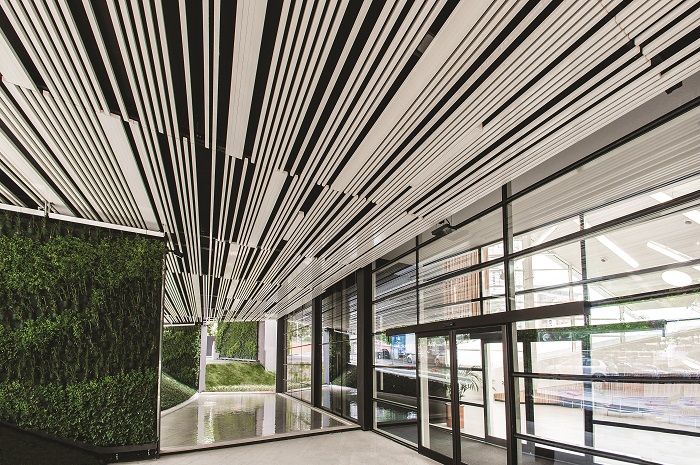
These are he places allocated for congregating, socialising, thinking, communicating and relaxing. A house set in a deliberately complex, dynamic and luminous structure linked to the bridge and the outdoor space with its own distinctive lawns, trees, pools of water and fountains.
Client: Angelini Industries Group Architectural, Project: Studio Transit (www.studiotransit.com) with Enzo Pinci, Structural Project: So.In.Ci., Ser.In, Innova AE, Systems Project: Lombardini 22, Innova AE Costruction, Project Supervision: Studio Latini, Mobile Partitions e Wood Wall Covering: Techno Suspended, Ceiling: Armstrong, Flooring and Wall Covering: Oikos (paint), / Casalgrande Padana (gres), Bathroom Fixtures: Cielo, Lighting: Xal, Solar Blinds: Omnitex, Elevators: Schindler, Radiant Panels: Proter Imex, Furniture: Tecno, La Palma, XOffce, Poltrona Frau, Domotics: CISCO, Carpentry: Falegnameria De Pra, Green Walls: Verde Profilo

