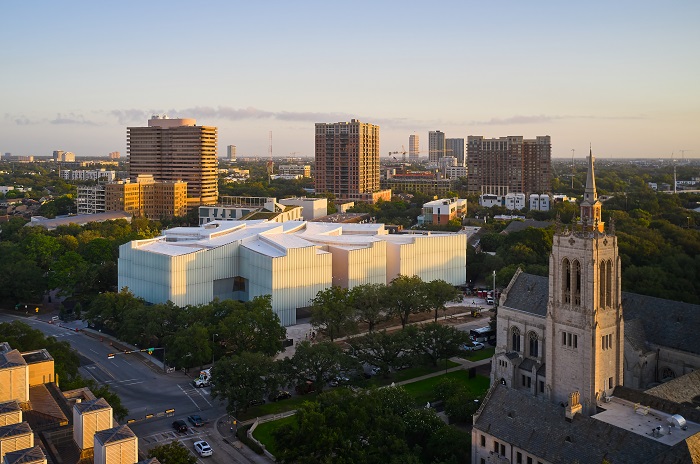Nancy and Rich Kinder Museum, Houston, USA, project: Steven Holl Architects
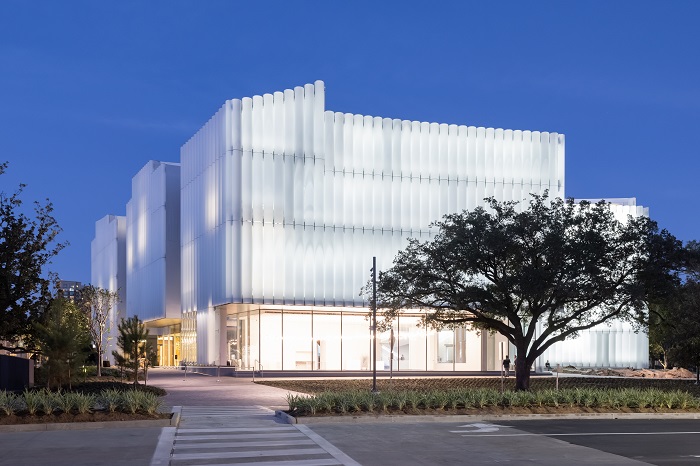
During the last years, Steven Holl Architects led a multidisciplinary team for the Museum of Fine Arts Houston campus expansion. The new Nancy and Rich Kinder Museum Building the most recent realization in the campus, is characterized by porosity, opening the ground floor at all elevations.
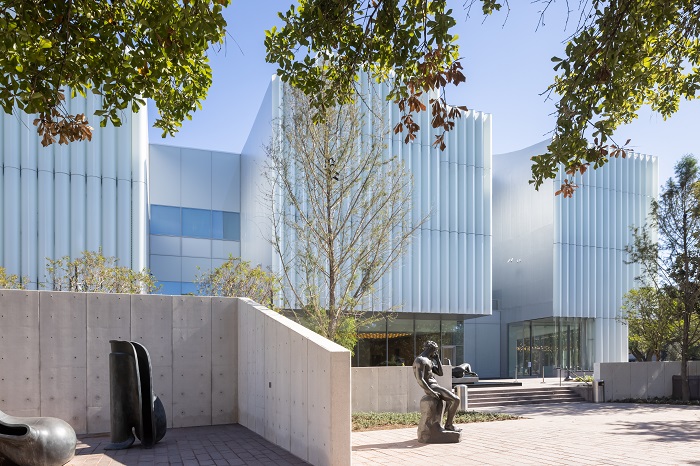
Seven gardens slice the perimeter, marking points of entry and punctuating the elevations. The Texas sky opens 180° overhead above a luminous canopy covering the new building. Concave curves, imagined from cloud circles, push down on the roof geometry, allowing natural light to slip in with precise measure and quality, perfect for top-lit galleries.
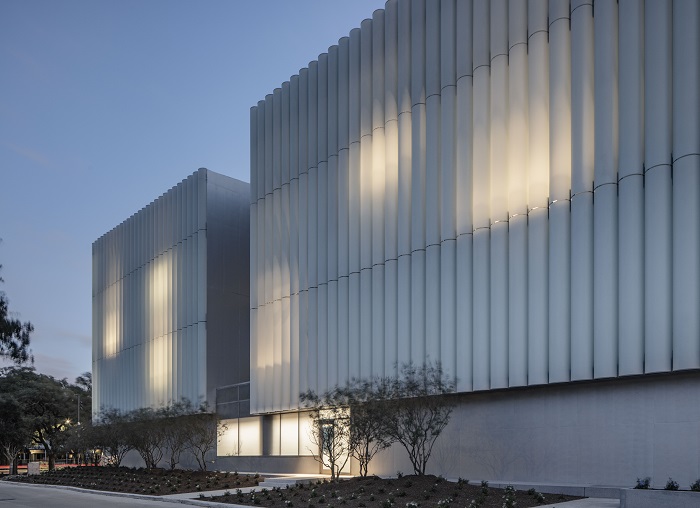
Organized horizontally on two levels, all galleries have natural light and are flexible with open flow. The undersides of the curved ceiling become light reflectors, catching and sliding the light across each distinct gallery experience. Rather than mechanical and repetitive, the light is flowing, echoing the movement through the galleries.
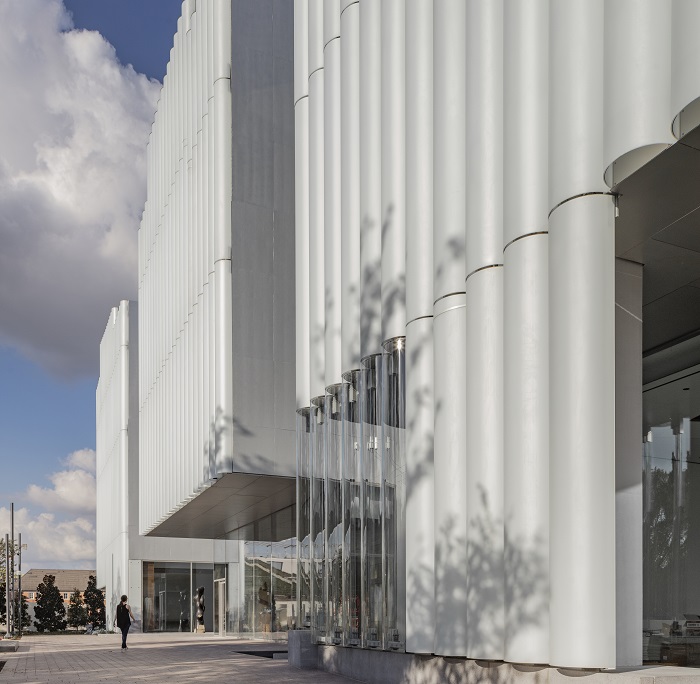
The galleries are centered around an open forum. The central gallery atrium provides generous spaces for the exhibition of art and vertical circulation to the upper floors. The Kinder Building adds a horizontal architecture in translucent glass to the museum’s collection of stone (1924), steel and glass (1958, 1974), and stone (2000) buildings.
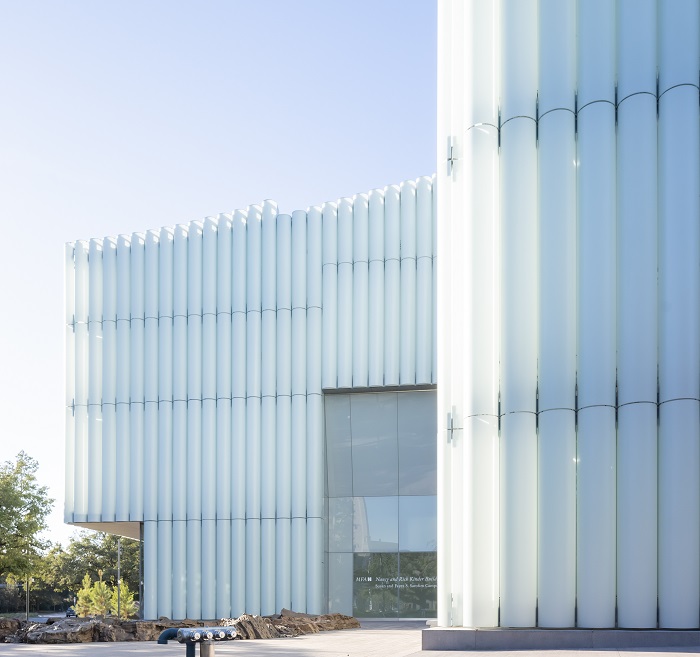
Its innovative glass-tube facade has a soft, alabaster-like texture. The 30-inch tubes of glass open at the top and bottom, providing a “cold jacket” which reduces solar gain by 70% on the facades via the chimney effect of air circulation.
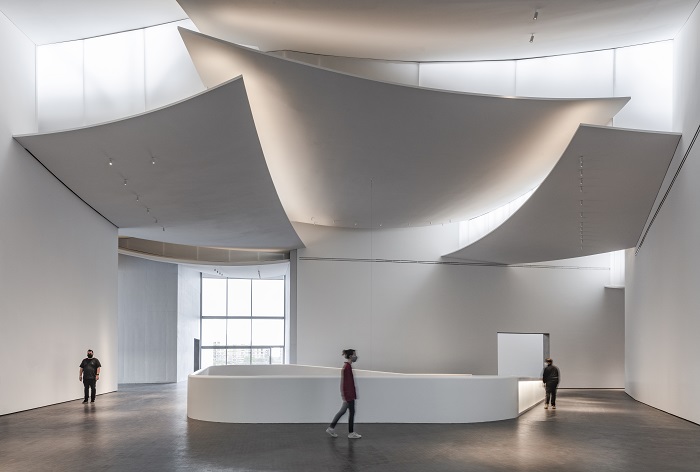
At night, the glowing translucent facade is reflected in the water gardens and provides an open invitation to enter the museum.
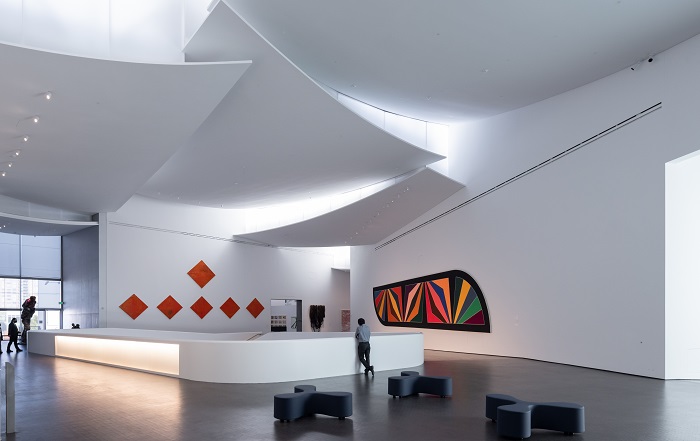
Client: The Museum of Fine Arts, Houston; Project: Steven Holl Architects, Steven Holl (design architect, principal), Chris McVoy (partner in charge), Olaf Schmidt (senior associate, overall project architect), Filipe Taboada (associate, project architect for Kinder Building); Project Team: Rychiee Espinosa, Yiqing Zhao, Lourenzo Amaro de Oliveira, Garrick Ambrose, Xi Chen, Carolina Cohen Freue, JongSeo Lee, Vahe Markosian, Elise Riley, Christopher Rotman, Yun Shi, Alfonso Simelio, Dimitra Tsachrelia, Yasmin Vobis; Associate Architects: Kendall/Heaton Associates; Project Manager: Legends; Structural Engineers: Guy Nordenson & Associates Cardno; MEP Engineers: ICOR Associates; Climate Engineers: Transsolar; Lighting Consultants: L’Observatoire International; Cost Estimator: Venue Cost Consultants; Façade Consultant: Knippers Helbig; Photo: Iwan Baan, Peter Molick, ©Richard Barnes (Courtesy of the Museum of Fine Arts, Houston).

