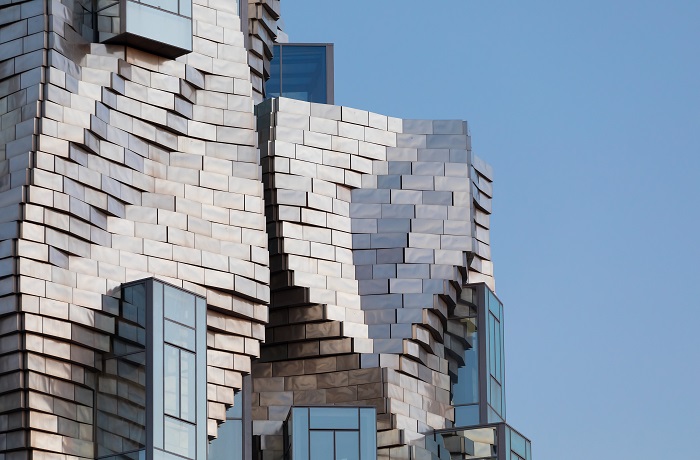LUMA Arles, project: Frank Gehry, Selldorf Architects, Bas Smets
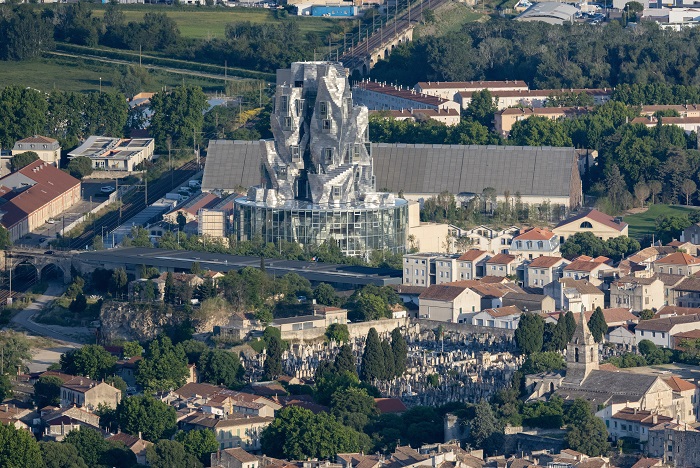
The LUMA Foundation opened a creative campus in Parc des Ateliers, LUMA Arles, last June, where intellectual, artists, researchers and scientists investigate the relations between art, culture, the environment, education and research by means of exhibitions, conferences, live performances, architecture and design.
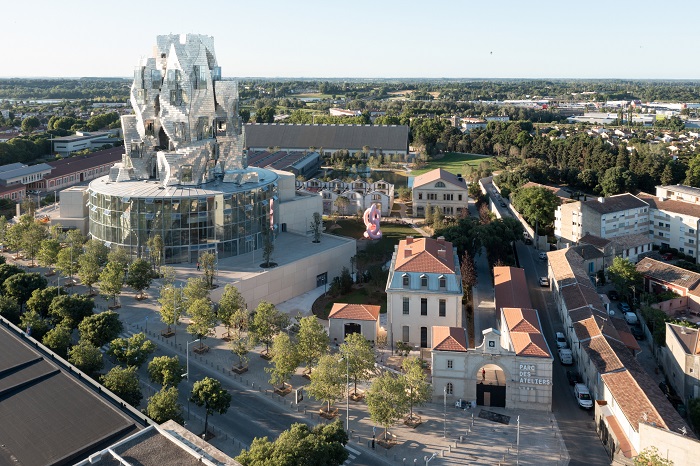
The project was commissioned by Maja Hoffmann, who set up LUMA Foundation in 2004, an international philanthropic organisation focused on direct relations between art, culture, the environment, human rights, education and research.
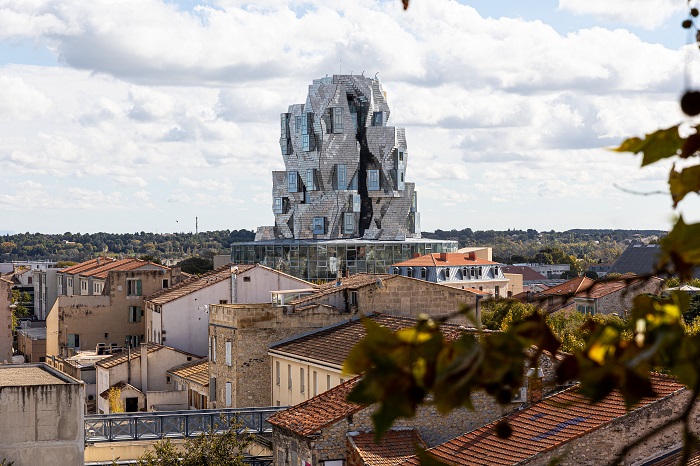
The LUMA Arles installation in Parc des Ateliers, an old railway site covering 11 hectares, called for the redevelopment and conversion of various industrial buildings to provide maximum flexibility for research and artistry.
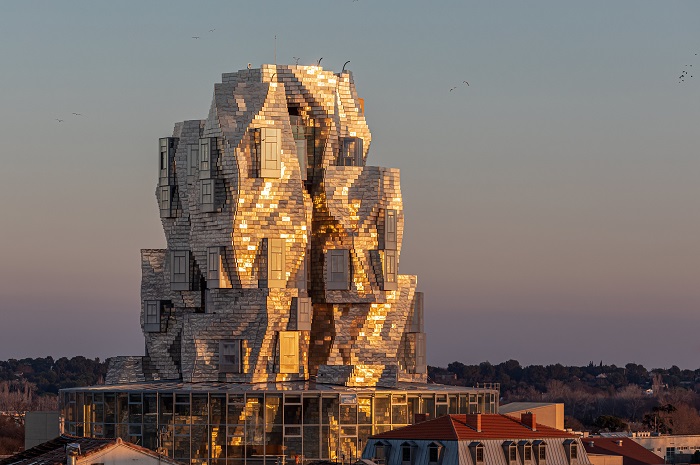
The modernisation project commissioned to Selldorf Architects was supported by the construction of a landmark building in the middle of the campus. Designed by Frank Gehry, this spectacular 15,000 m² tower has a façade clad with 11,000 stainless steel bricks and 53 glass box.
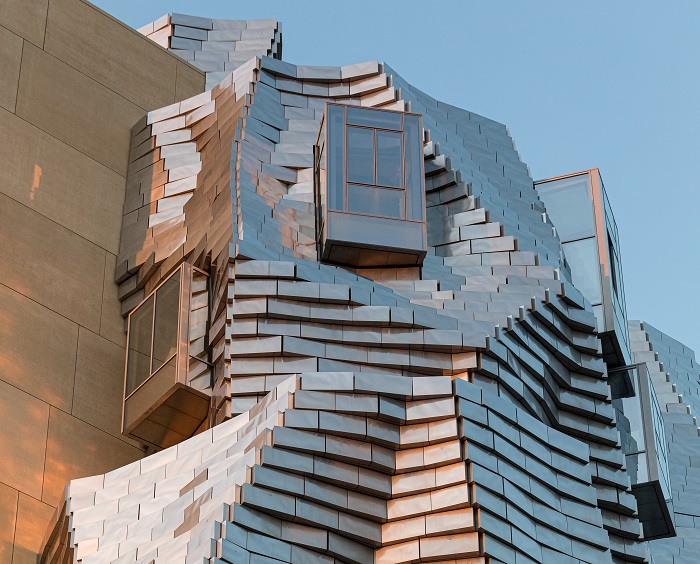
This material captures and reproduces all the variations in daylight and makes the buildings appear to be constantly evolving. An aesthetic touch paying tribute to Vincent Van Gogh’s paintings during the period he spent in Arles.
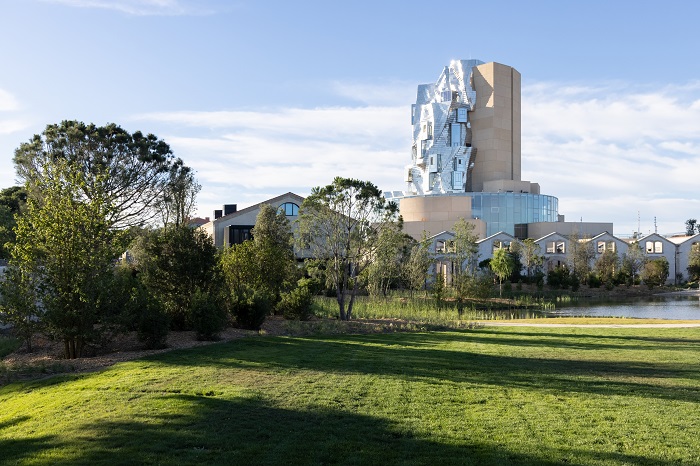
Gehry also wanted to give the building a mineral-style appearance through its shape and internal structure inspired by the rocky landscapes of the Alpillles and by features borrowed from geology to characterise certain parts of the building, such as the glass “faults” running across the facade.
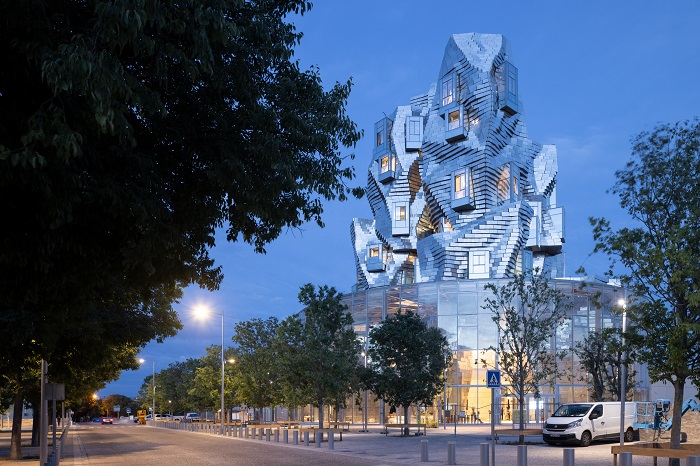
The tower, which is 56 m high, is made of three main materials: steel, concrete and glass.This building is supposed to set the standards for a cultural building in the 21st-century.

The interiors can be used for various public or private purposes from the base right up to the very top floor: a 1000 m² exhibition room called the “Main Gallery” takes the form of one single space with no bearing columns that meets all the latest international standards for museum design, a 9th floor observation deck, two exhibition rooms measuring 500 m² and 350 m², a coffee bar-restaurant, library, archive spaces (reference, conservation), spaces for hosting events and seminar rooms, a 150-seat auditorium, offices and artists’ studios.
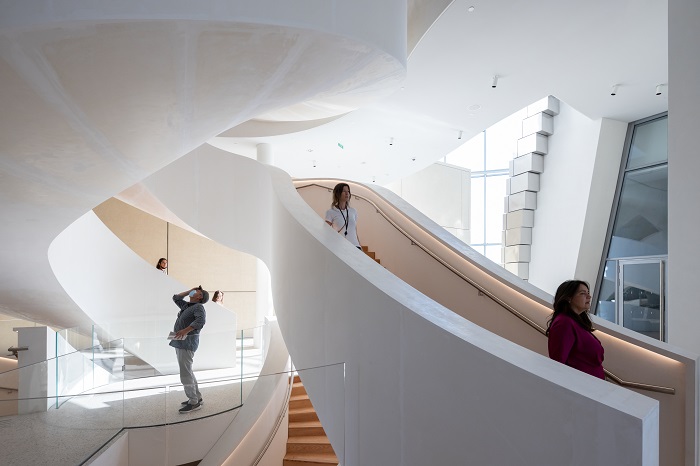
The so-called “Drum” at the base of the building, a glass rotunda inspired by the Arles Amphitheatre, provides visitors with a unique reception and welcome space. Inspired by Arles’ Roman amphitheatre the scale and geometric layout of this rotunda mirror the influences of Roman town-planning that led to the city’s creation. The campus is surrounded by a 4-hectare park designed by the landscape architect Bas Smets that offers a place for life, relationships and entertainment open to all.
Client: Fondation Luma/Maja Hoffmann; Design Team: Frank O. Gehry (www.foga.com), Selldorf Architects, Bas Smets; Executive Architecture Team: studios architecture, C +D; Landscape Architecture: Bas Smets, Bureau Bas Smets; Project Management: MYAMO; Technical Consultants: Setec, Terrel, T/E/S/S, Bmf, Socotec, Transsolar, Lamoureux, Teraro, C&C, Casso; Contractors: groupement Vinci Construction France (mandataire), Eiffage Métal, Crudeli, Vinci Energies; Inox Façade: Citynox Adrian Deweerdt, Iwan Baan

