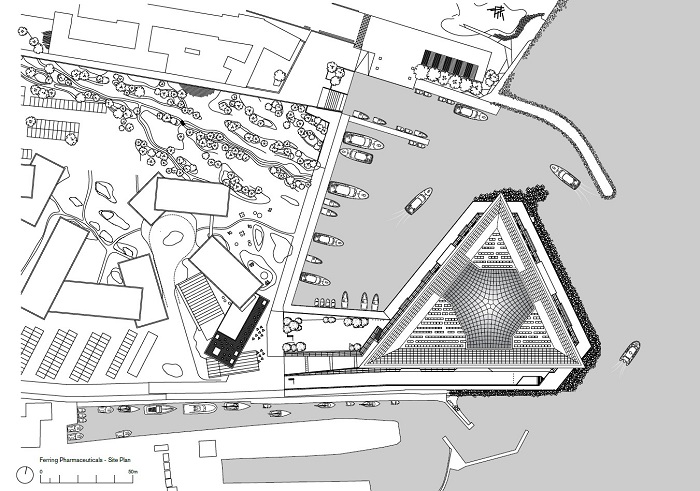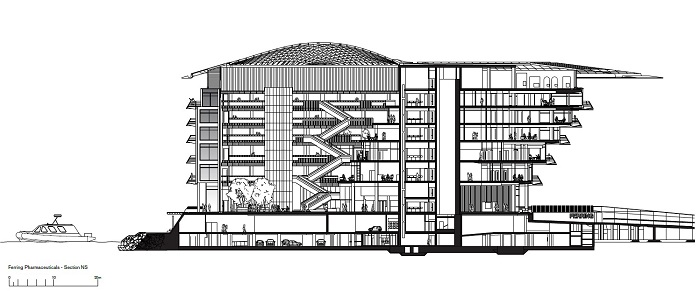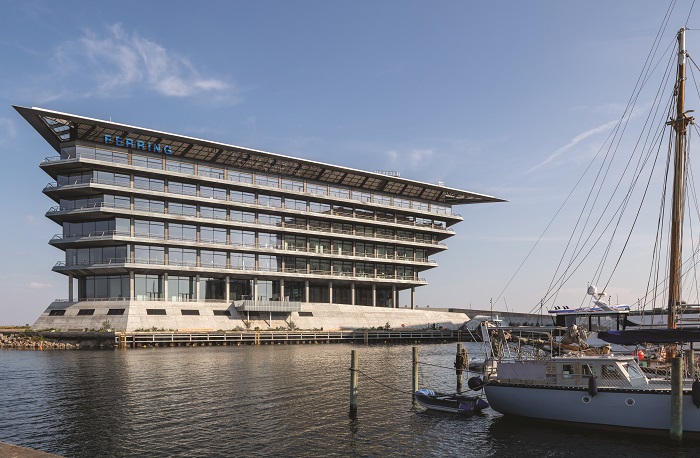Ferring Pharmaceuticals, Copenhagen, Denmark, Foster+Partners

Ferring Pharmaceuticals A/S has opened its new home in Copenhagen. The site occupies a pivotal waterfront position alongside the Øresund crossing, just north of the International Airport. Bordered by predominantly low-rise development, the building affords fantastic views towards Malmö and the Swedish coast – where the company was founded.

The building sits on a large plinth which acts as the first line of defense against potential floods. The design integrates robust street furniture and resilient soft landscaping, which responds to the harsh marine environment. The lightweight glass building “floats” above, in contrast to the heavy plinth below.

The six stacked floors and roof canopy cantilever out to further capture the surrounding views and generate self-shaded spaces on each floor. This also creates a dynamic atrium space inside the building. The triangular architectural form is driven by the shape of the site, surrounded by water on all sides.

At the heart of the building, the generous internal atrium incorporates a full height wall with views towards Sweden, an entrance lobby, restaurant and break-out space, as well as catered conference facilities and space for social events. The edges of the atrium have been designed to be used flexibly. Staff can easily and efficiently reconfigure these spaces, by moving seating and tables into different locations.

Access to the floors above is via a feature staircase or glass lifts that further animate the atrium space. Offices and laboratories – for quiet, individual work – are situated on the edges, to take advantage of the views and natural light, while more collaborative meeting spaces are located towards the centre, overlooking the top-lit atrium and other social spaces creating a vibrant core of the building throughout each level.

Light plays a central role: on the one hand, there is natural light which is perfectly integrated into the architecture through the use of glass and structural elements (such as the dome and large façade) and on the other, there is the highly efficient artificial lighting, seamlessly integrated with the natural light sources without being overly invasive.

Client: Ferring Pharmaceuticals; Project: Foster+Partners; Collaborating Architect Mikkelsen Architects; Structural Engineer Jacobs Italia S.p.A; Mechanical Engineers Jacobs Italia S.p.A; Cost Consultant Jacobs Italia S.p.A; Landscape Consultant STED; Lighting Consultant IndiLight; Lighting Solutions: Linea Light Group

