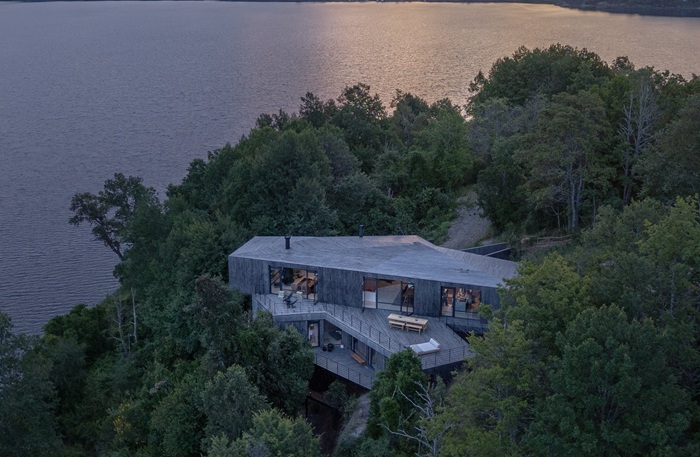CAZÚ ZEGERS, CASA PYR, LAGO PANGUIPULLI, REGIÓN DE LOS
RÍOS, CHILE
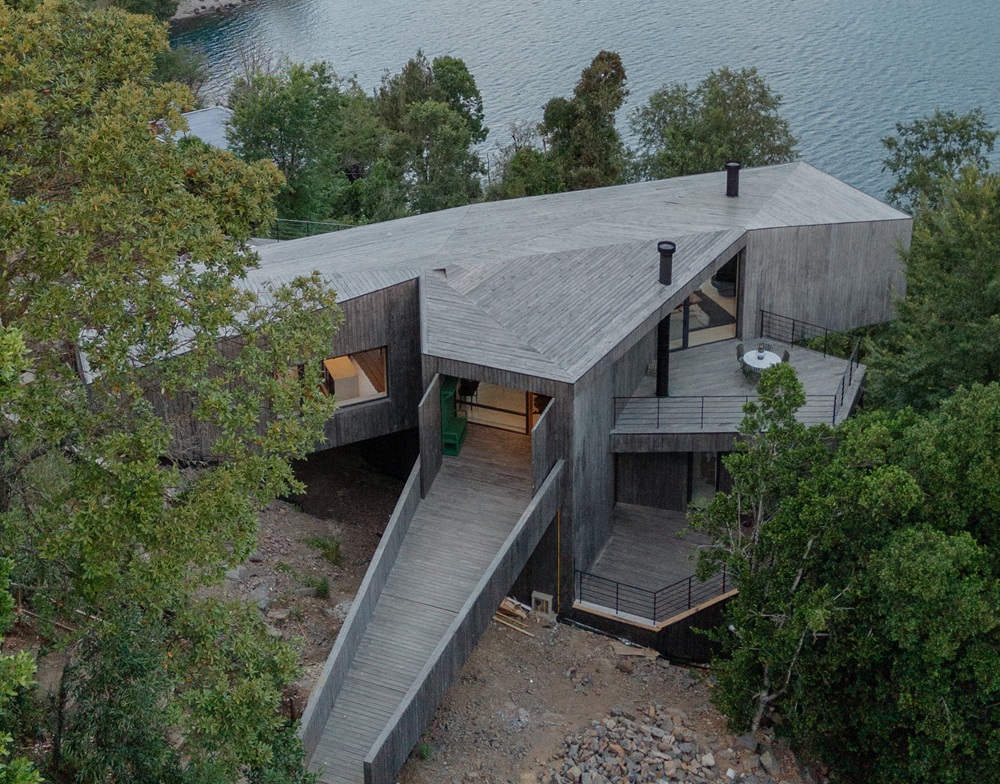
The
landscape and the territorial site for this project proved challenging. On one
hand, the sun coming from behind the main lake view, an orientation that
defines the architectural concept, and on the other hand, the proximity of the
site to a forty-foot cliff.
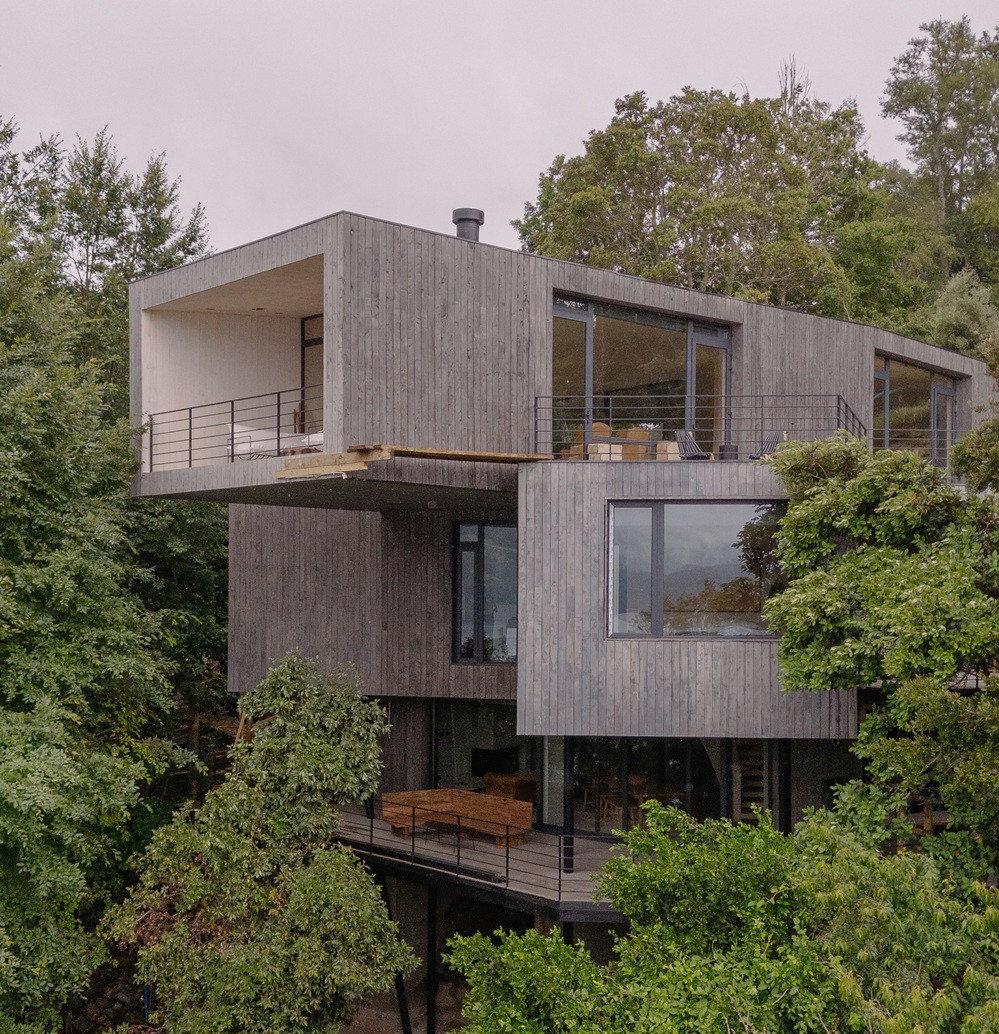
Built
in a dominant position on Lago Panguipulli, in Chile, Casa Pyr was designed
according to these two conditions, as well as a conceptual inspiration with the
poetic word: pyrite stone. This element is known as the “home stone” or fire
stone. feu".
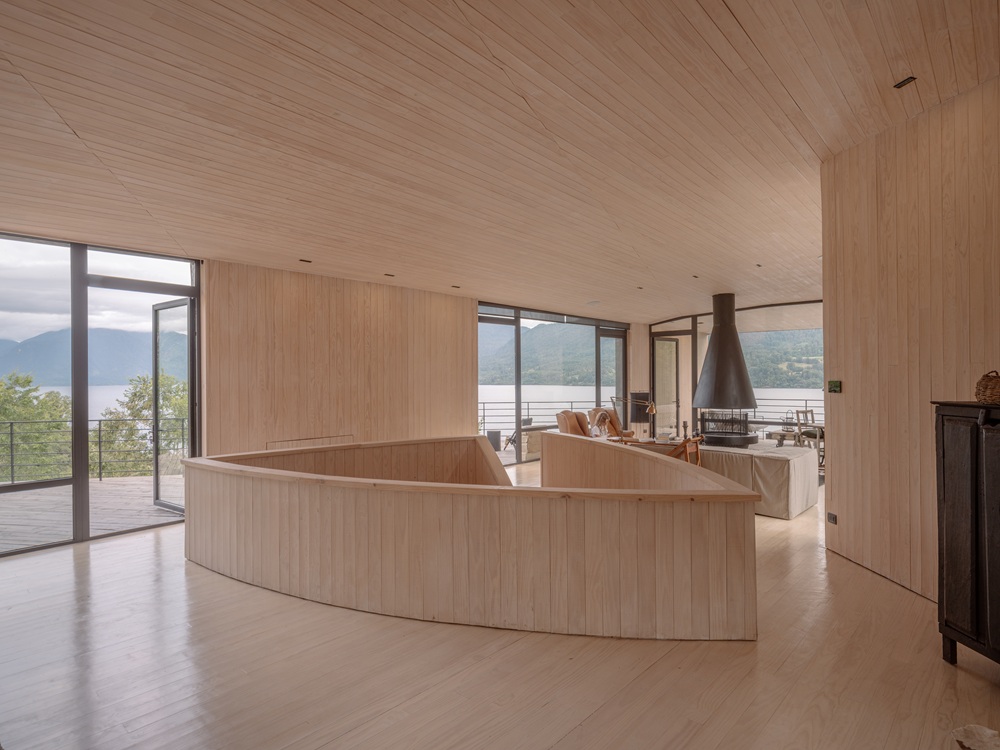
The
house is conceived around a central staircase that connects the top of the land
with the level of the lake. This interior staircase was built with the cubic
geometric structure of the pyrite stone. This architectural response to all the challenges of
the project resulted in a complex three-story volume that maintains a strong
dialogue with the rock, the main material of the site. A condition that brings
beauty and character to the structure.
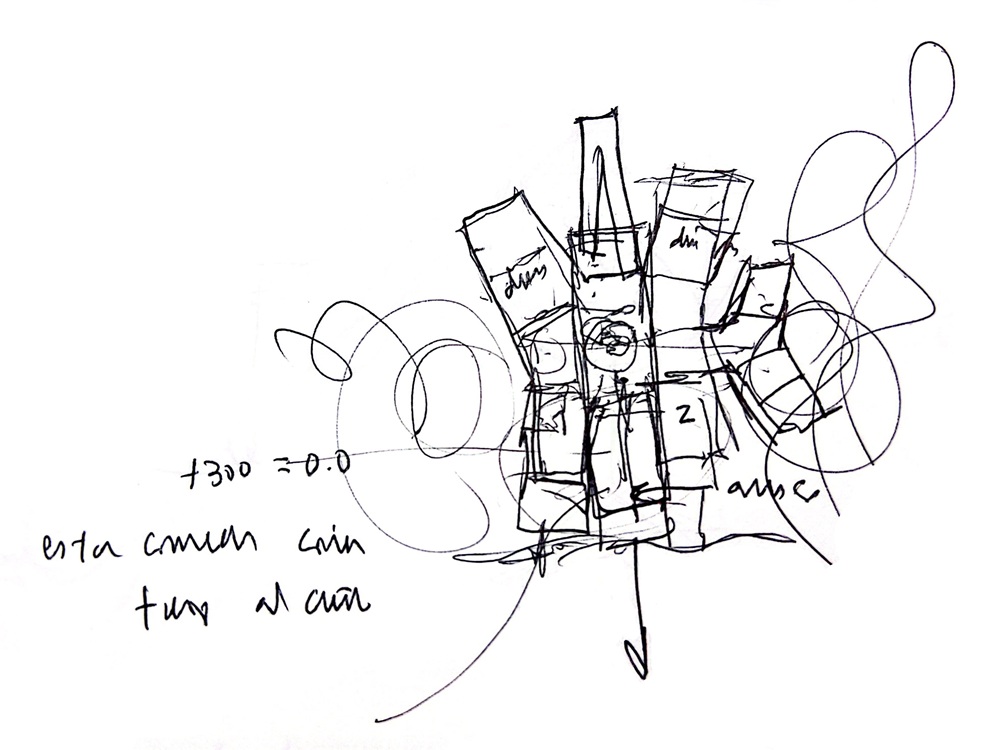
Project: Cazú Zegers; Collaborators: Francesca
Fazzalari, Francisca Pereira, Carolina Wenzel, Joaquín Garin, Andrés Rengifo;
Structural Engeniering: Joaquín Valenzuela; Lighting Design: Antonia Peon;
Decoration: Carolina Delpiano, Pía Correa; Landscape: Camila Tironi; Photo:
Marcos Zegers
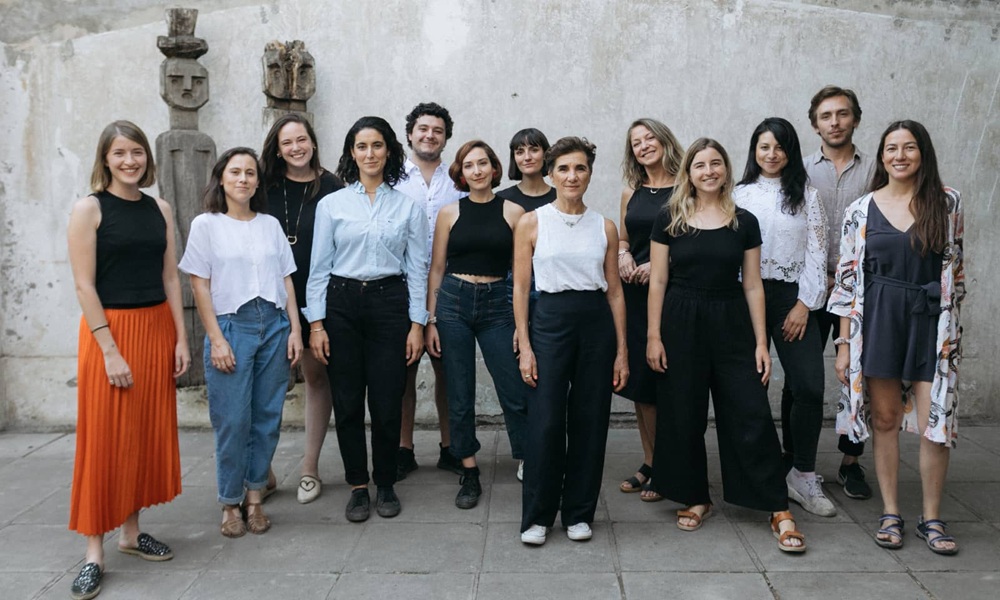
Born in Santiago, Chile, Cazú Zegers founded her
studio in 1991 based in Vitacura, Santiago Chile. Zegers and his architectural
practice have a solid social and sustainable approach, with a strong roots in
place, its processes and local materials, especially with wood. Her works have
been awarded various awards, such as the Grand Prix of Versailles, the National
Geographic Unique Lodge of the World Award and the Latin American Architecture
Grand Prix (1993), among others. In 2023 her team won the architectural contest
to build the new ICRC Garden Memorial in Geneva.

