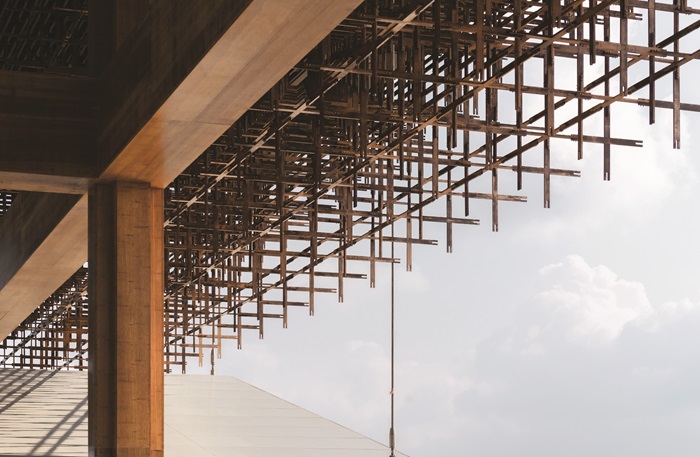Tianfu Cultural Center, Chengdu, China, project: And Studio - Duccio
Cardelli and
Ning Wang
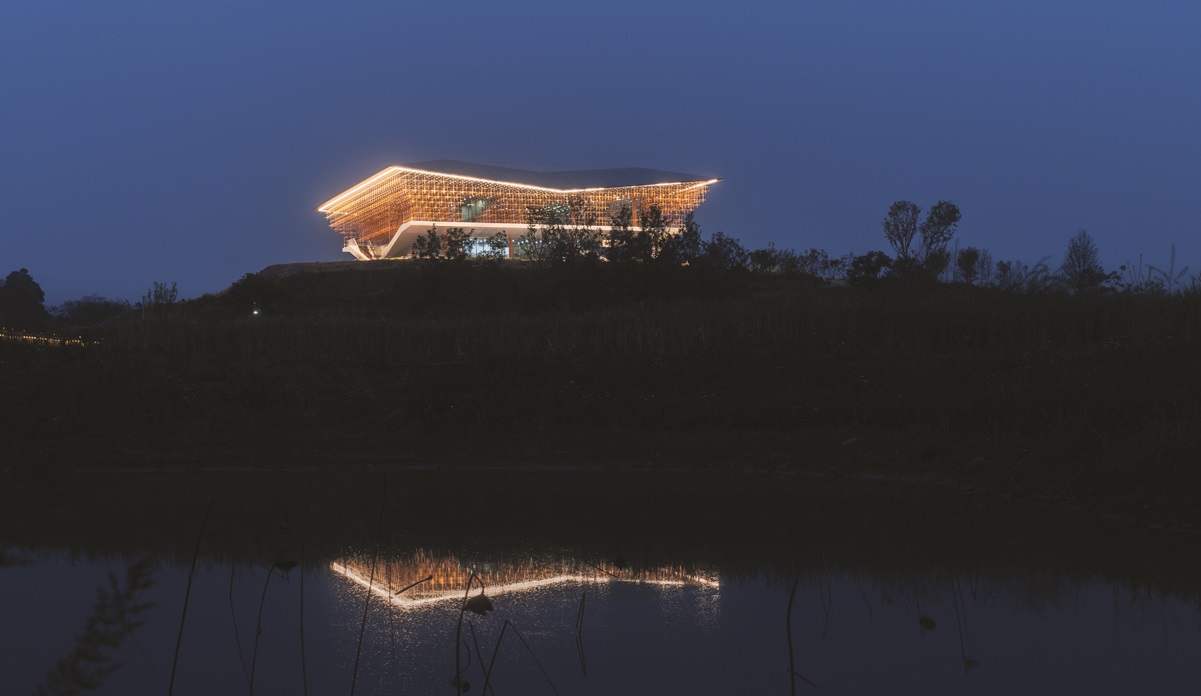
The 1,200
m² Tianfu Cultural Center is located in the new experimental development zone
of Tianfu New Town, part of Chengdu that has a long history of urban construction
and a rich heritage. With the establishment of the new Tianfu zone, the city
has set itself a new challenge: to design a demonstration area for the
construction of a “park city that will be spread over a 670-hectare developed
area, currently dominated by fields, forests and hills.
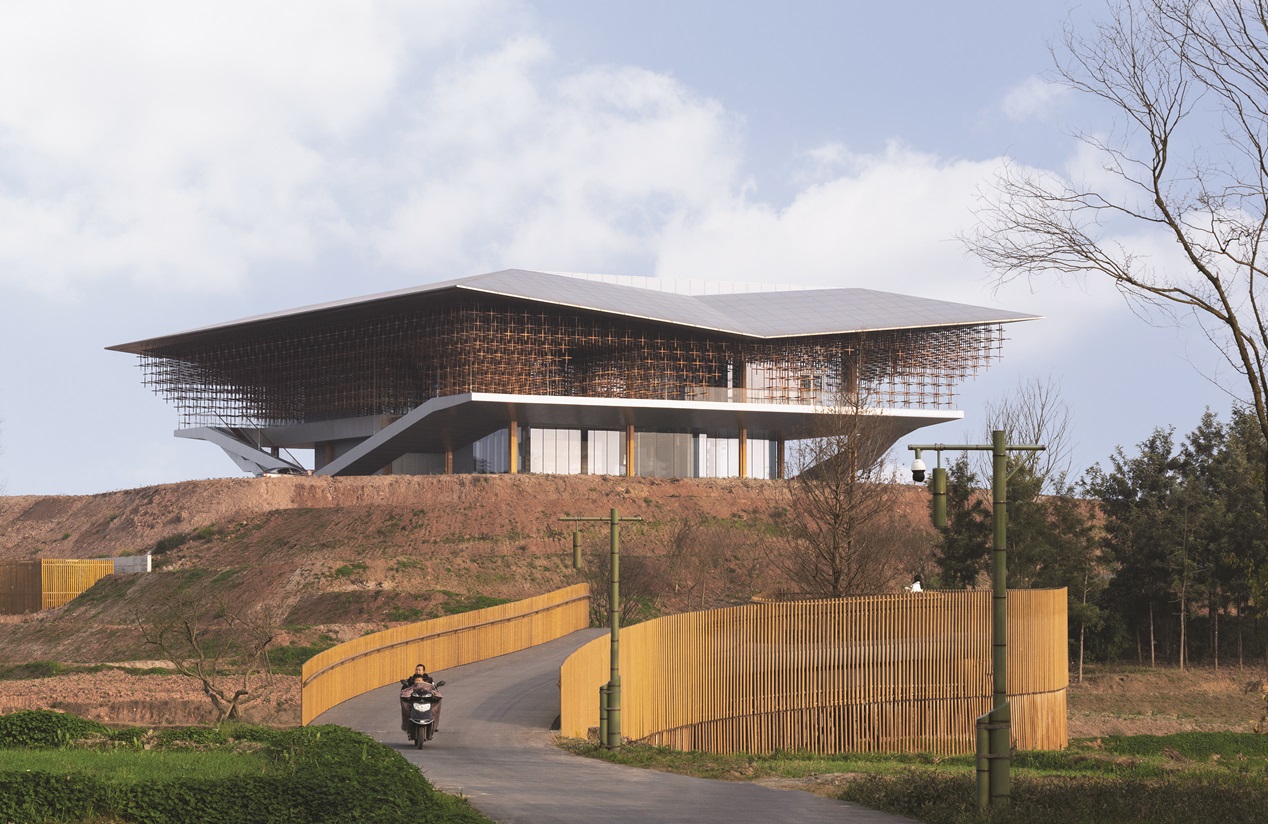
The
singular identity of the new Tianfu area will be based on the park-city
concept. The
cornerstone of this experimental development policy, the Tianfu Exhibition Hall
and Cultural Center, sets the tone for the future identity of the new Tianfu
area. Research between
architecture, city and nature Drawing on the bamboo culture of Sichuan, the
building is perched atop a hill, as if emerging from the earth, reflecting a
search between architecture, city and nature. The architectural concept is
based on the idea of a wild goose taking flight from the south of the hill,
spreading its wings amid the greenery of the mountains and forest. This flight conveys
the new paradigm of a park city expressing “a city of natural growth” and “a
city of poetic habitation”.
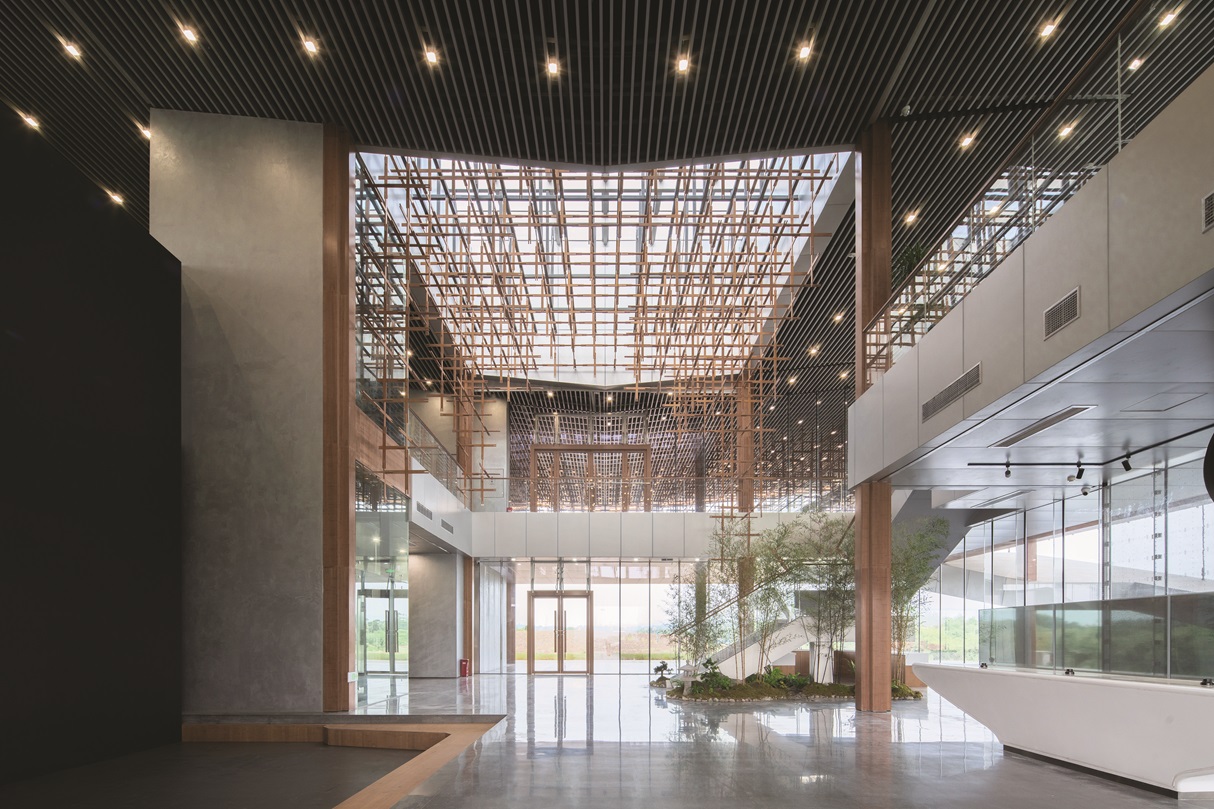
In terms of
function, this cultural center represents both a showcase for the city’s development
and a witness to the construction of this area. This singular positioning, “to
see and be seen”, guided the entire design through to final construction. The
building’s façade uses a large curtain wall surface of hidden ribbed glass to
reflect the Yanqi wetland into the pavilion, and extend the park scene into the
interior, dissolving the boundary between building and nature. The first floor of the building
takes the form of a raised colonnade, with projecting eaves, allowing users to
stroll beneath.
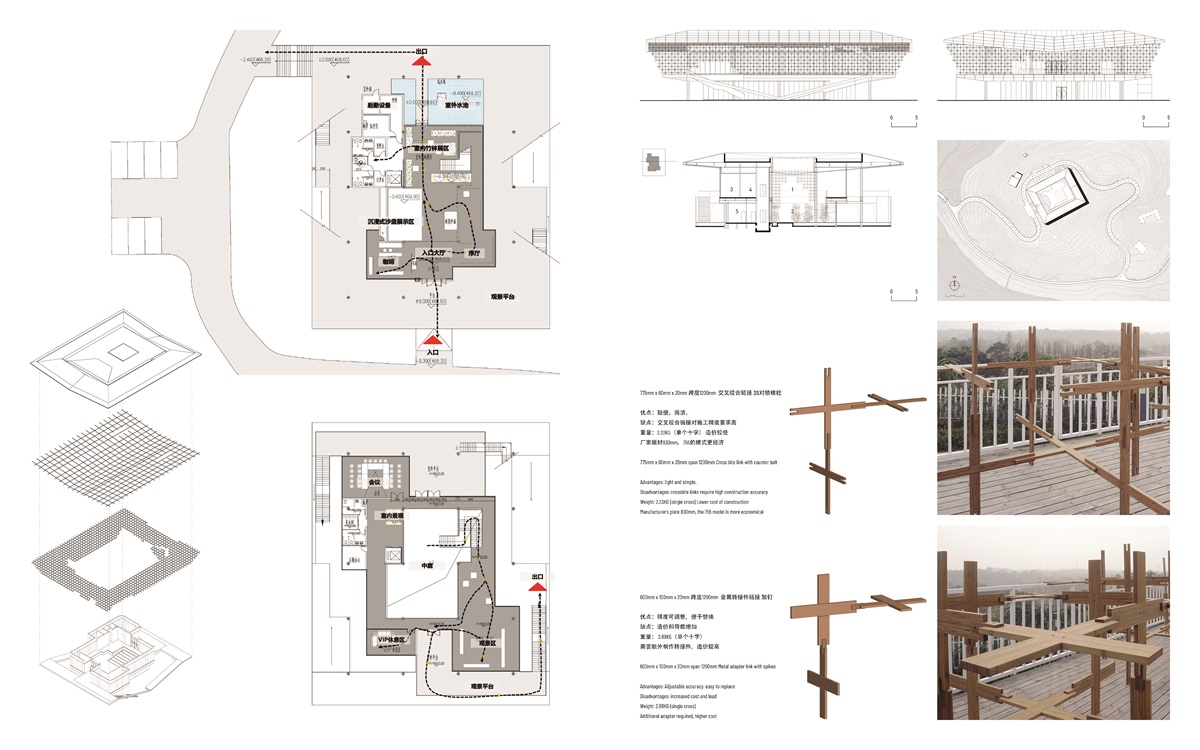
From a
distance, the main body of the building appears to stand “upright” in an
overhanging position, ready to spread its eaves like wings to take flight. Up
close, however, the main body of the building “retreats” into the mountains,
allowing visitors to wander their gaze over the surrounding mountains.
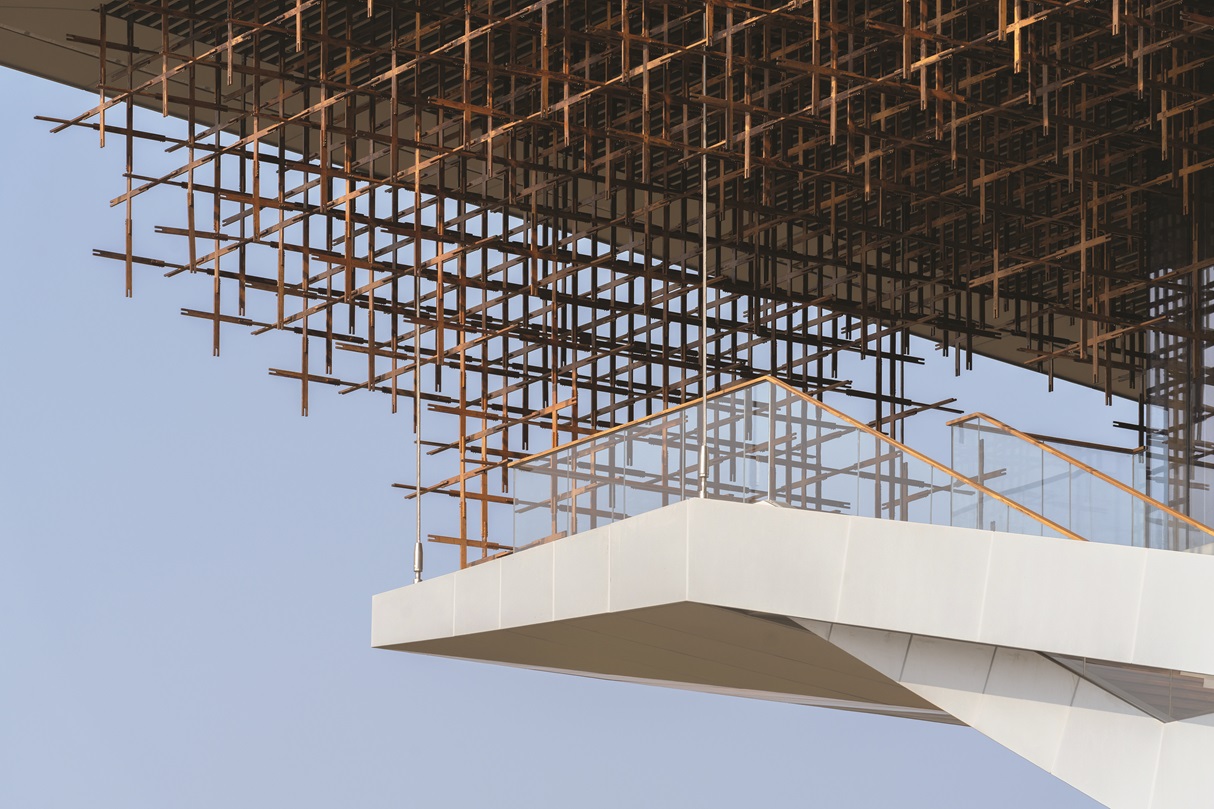
The
building’s interior atrium features a raised patio, with light windows that
protrude to draw light into the building, where light is filtered through
bamboo grids to create a comfortable atmosphere of
diffused
light. With a view to
sustainable, low-carbon construction, the ceiling decoration features bamboo, a
plant representative of the Sichuan region, to form the bamboo-steel grids.
Owner: Tianfu Investment Group; Project: And Studio (www.andstudio.net): Duccio Cardelli and Ning Wang. Photo: ©Arch-Exist Photography

