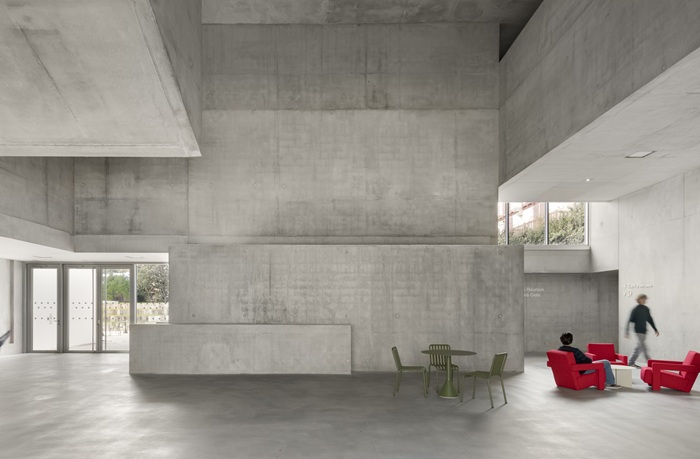CULTURAL CENTRE, SAINT-JEAN-DE-LUZ
PROJECT: DOMINIQUE COULON & ASSOCIES
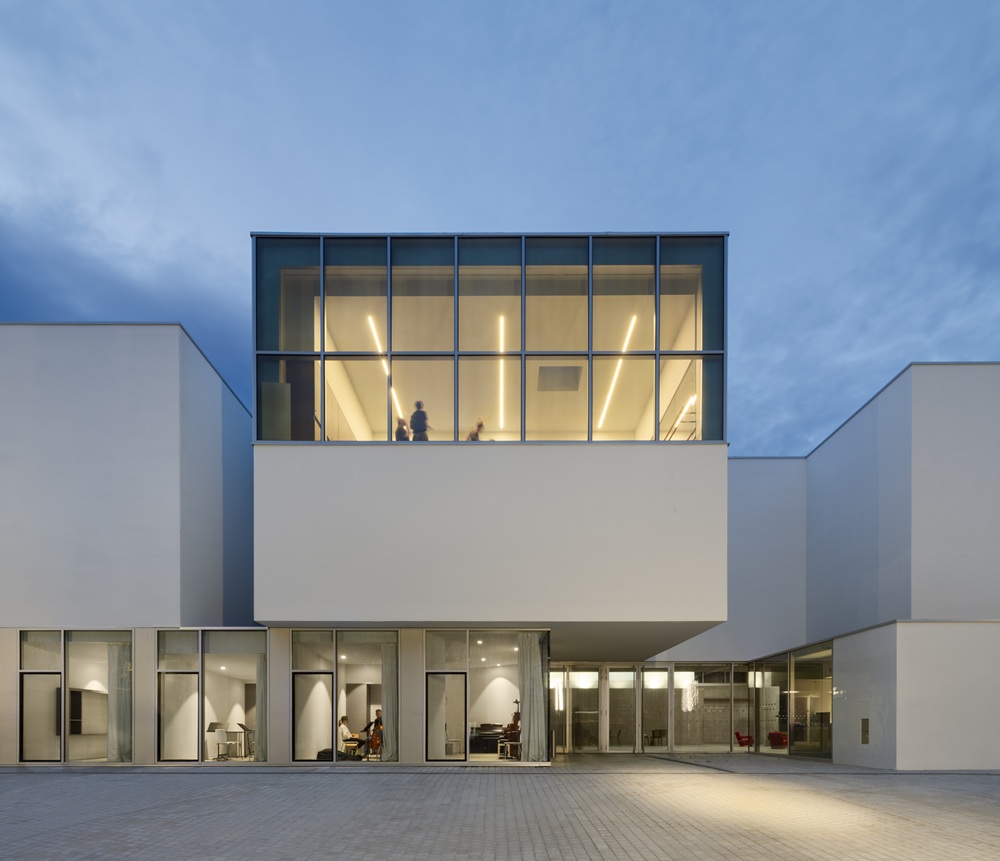
The
Saint-Jean-de-Luz Cultural Centre emerged in a magnificent and complex
environment. A series of fragmented volumes in which the different functions of
the architectural programme are based reflects the site’s dimensions, with its
sublime views over the bay, only 500 metres away.
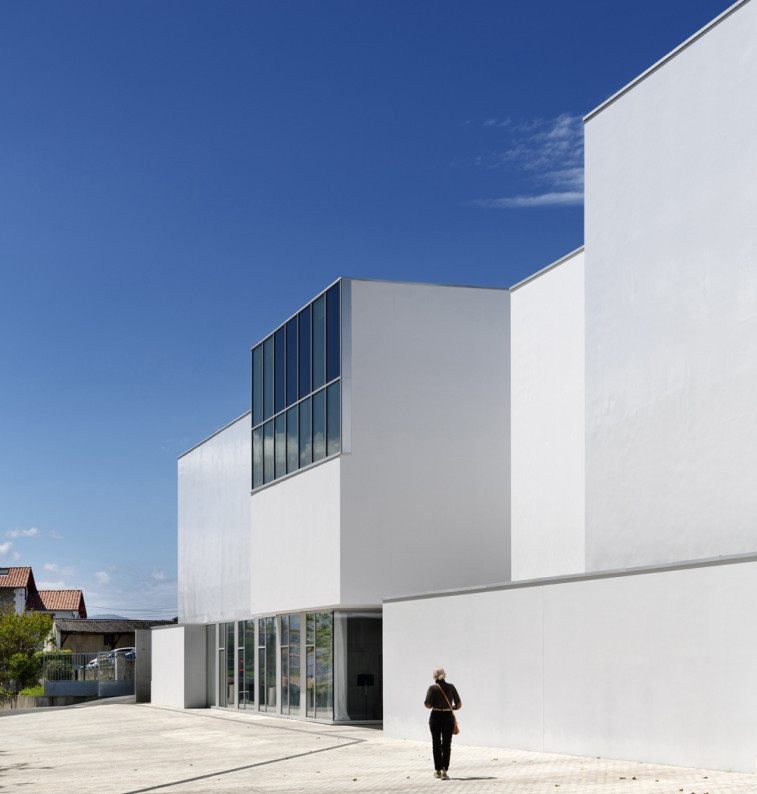
An
atrium stretches up, like a self-evident feature, between two parts: to its
east, a vast theatre; to its west, three levels that contain superimposed
sections – a music school, theatre rooms and dance studios. This triple height
gives the place a noble aspect.
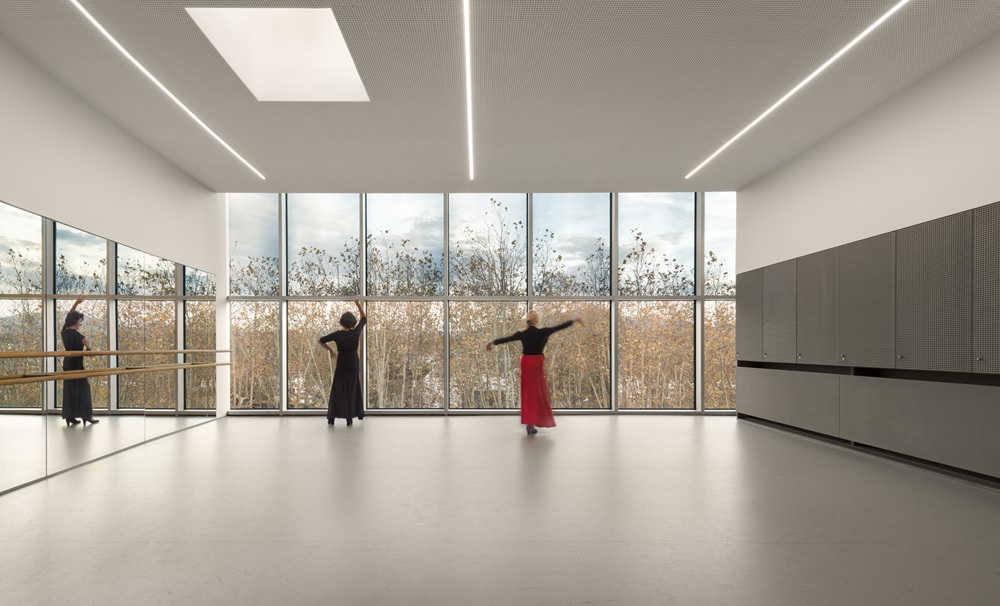
The atrium
stands out as the centre’s beating heart that unites all the functions of the
architectural programme within a collective structure and a site for sharing –
a centre for togetherness and coexistence. Natural light floods the interior.
This place offers beautiful views of its garden which includes a small open-air
theatre.
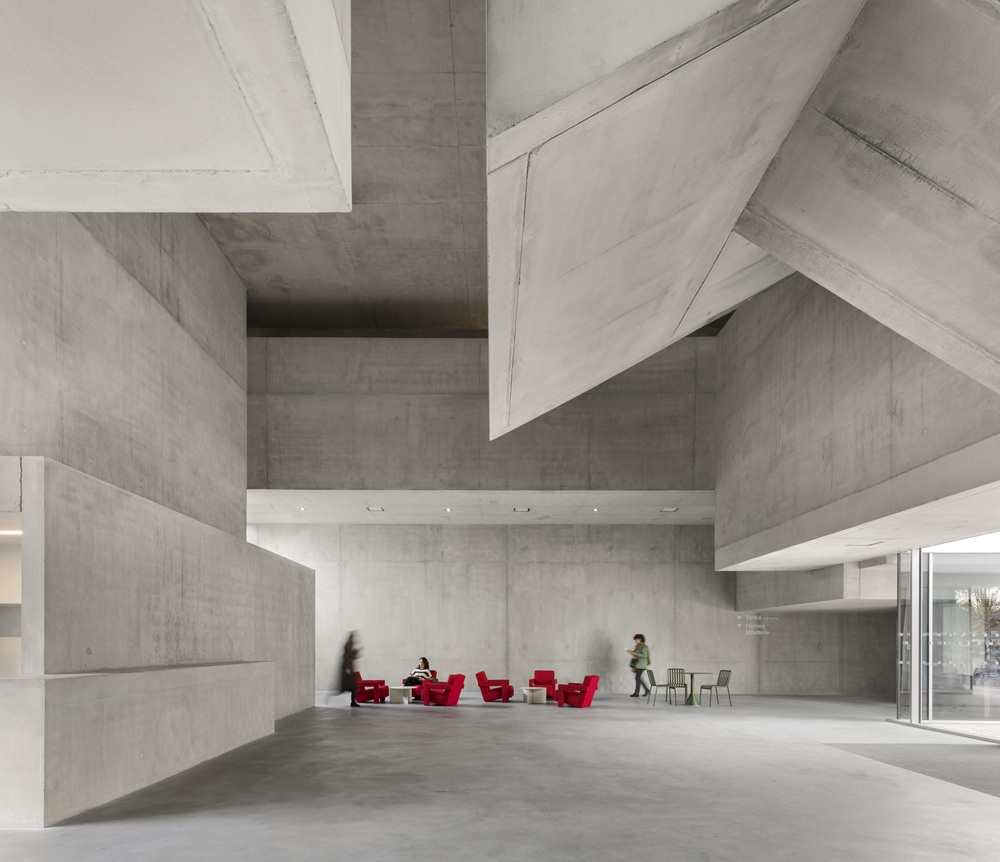
The centre combines practicality with poetic expression and the building’s density ensures wonderful fluidity inside: to get around the interior, you cover short distances in hallways bathed in natural light. With its arrangement of rooms, put together in an abundance of light, this centre invites you to journey through it and underlines the different aspects of its rich architectural programme.
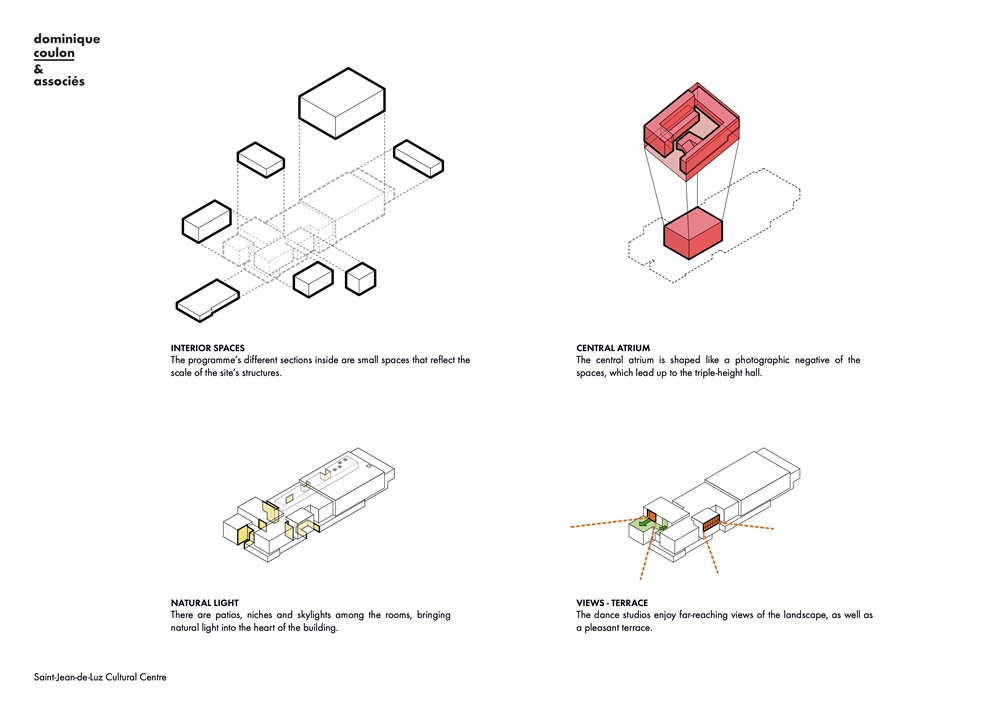
Contracting owner: Saint-Jean-de-Luz Town Council; Project manager: Dominique Coulon & Associés; Architect: Dominique Coulon; Project supervision: Jean Scherer; Worksite supervision: Jean Scherer, Hugo Maurice; Engineering consulting firm (Structure): Batiserf Ingénierie; Engineering consulting firm (Electricity): BET Gilbert Jost; Engineering consulting firm (Fluids): Solares Bauen; Economics: E3 Économie; Acoustics: ESP-DB Silence; Roads and utilities infrastructure: Lollier Ingénierie; Scenographic design: Changement à Vue; Photographer: Eugeni Pons

