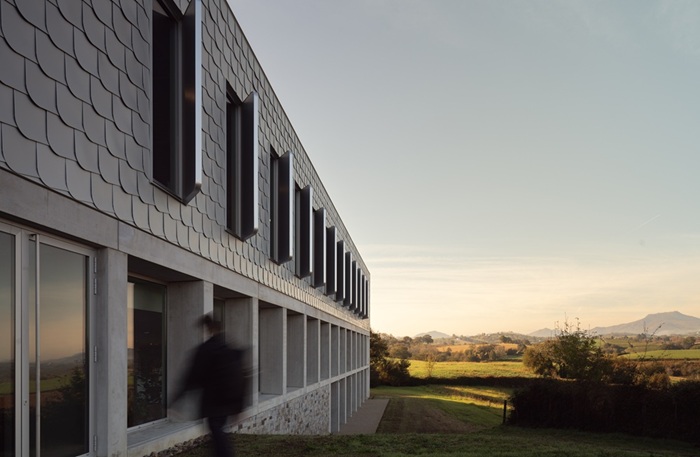Lantokia Alki,
Itxassou, France, project: Leibar Seigneurin Architectes
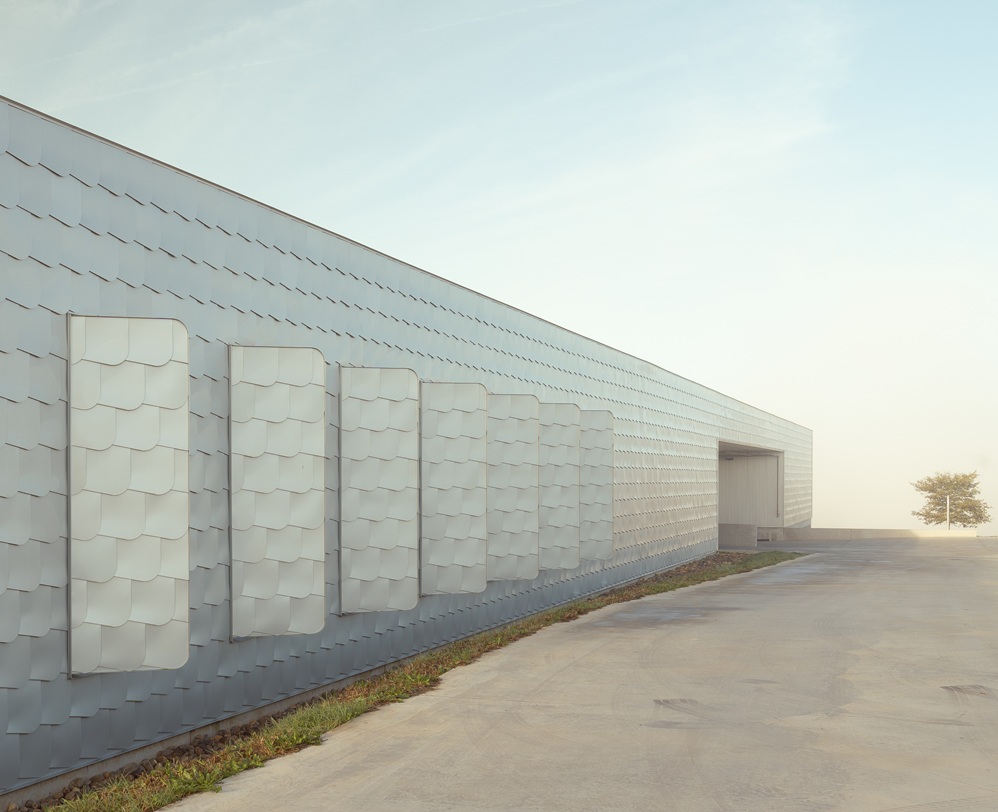
Completed in November 2024 in Itxassou
near Biarritz (French Basque Country), ALKI's new headquarters brings together
the production workshops, offices and showroom of this renowned furniture
company on one single site.
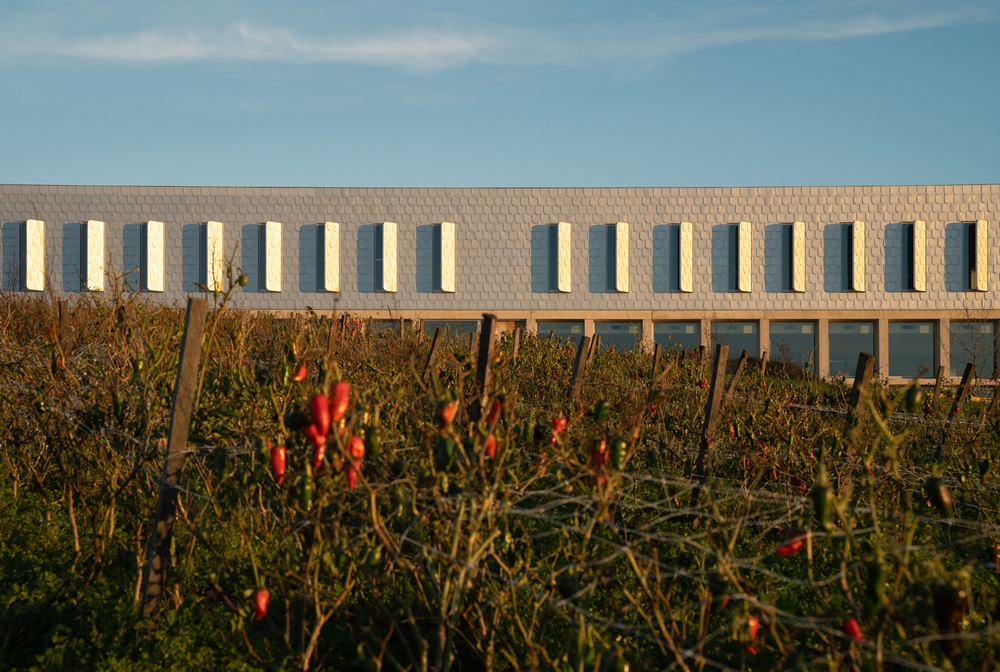
The project embraces the contours of the
land that features an over 7-metre slope in the ground thanks to the extremely
efficient layout of the different areas: the production workshop is on the
ground floor to ensure an efficient workflow with the car park, showroom and
offices below it to make the most of a well-lit and quiet setting.
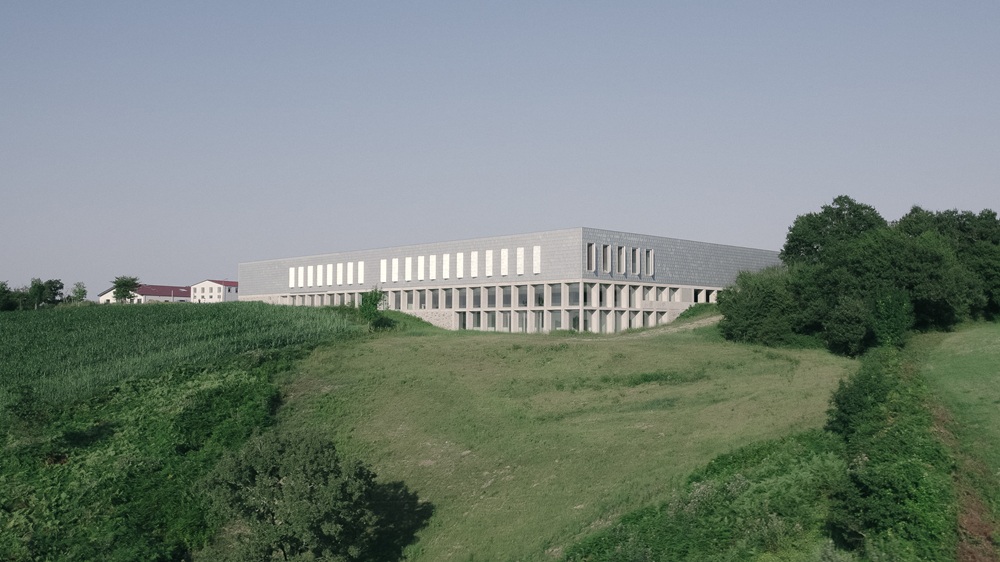
The
building's architecture is based on a regular construction grid (6x6 m of reinforced
concrete) and a metal truss structure to create extensive column-free spaces. Photovoltaic
panels are installed on the roof to cover the building's annual energy
consumption; there is very little artificial landscaping; the building is
optimally compact and heating/air-conditioning are not required due to the
extra insulation.This has all contributed to a
significant reduction in the building’s carbon footprint, while ensuring optimum
comfort for users.
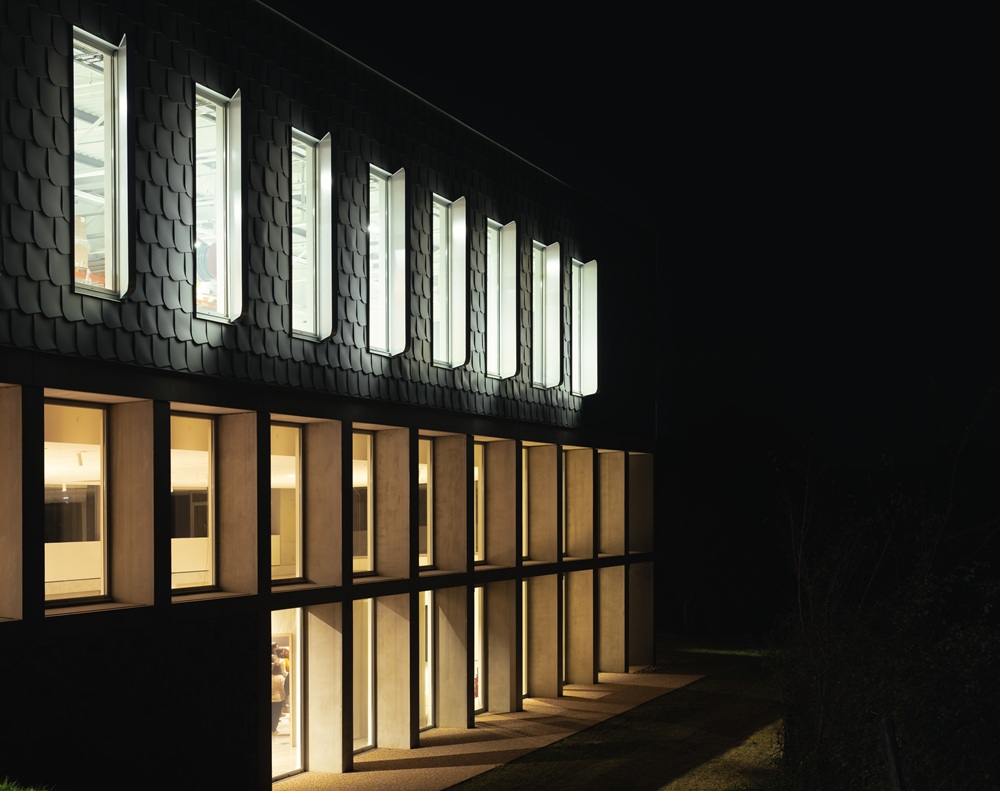
Staff can enjoy the visual comfort provided
by natural light controlled through a subtle balance of openings and permanent anti-glare
sunscreens. An adaptive artificial lighting system can be activated as required.
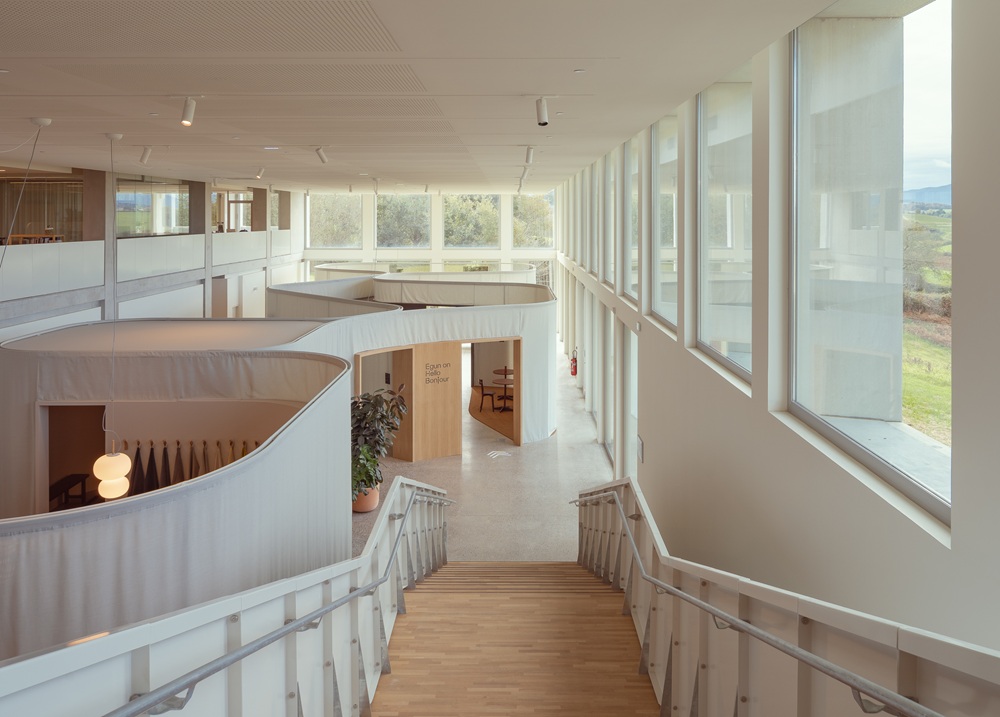
Client: Alki, Project: Leibar & Seigneurin, Technical offices: Ingetudes (Fluid and Environmental Design), COBET (Structural Engineering), Ideia VRD (BE VRD), ACB Acoustique (Acoustics), Project Management Support: SEPA; Photo: Pierre Leibar

