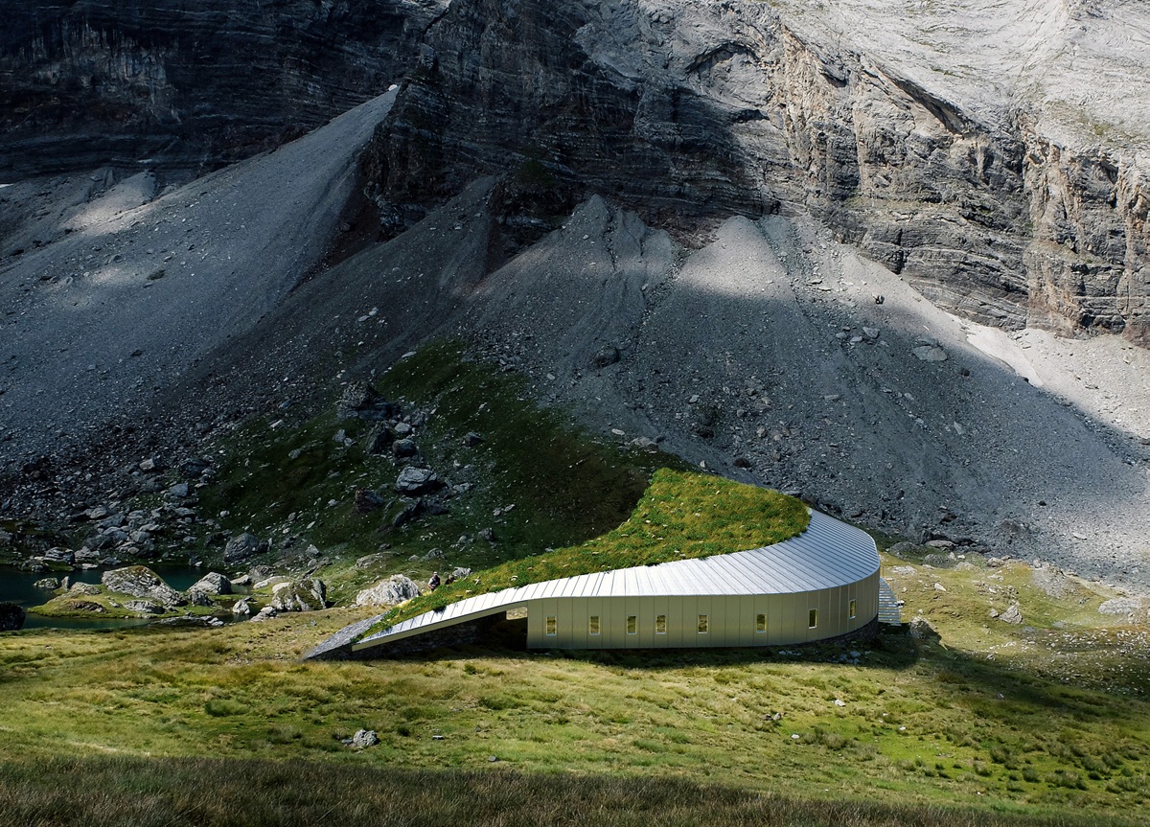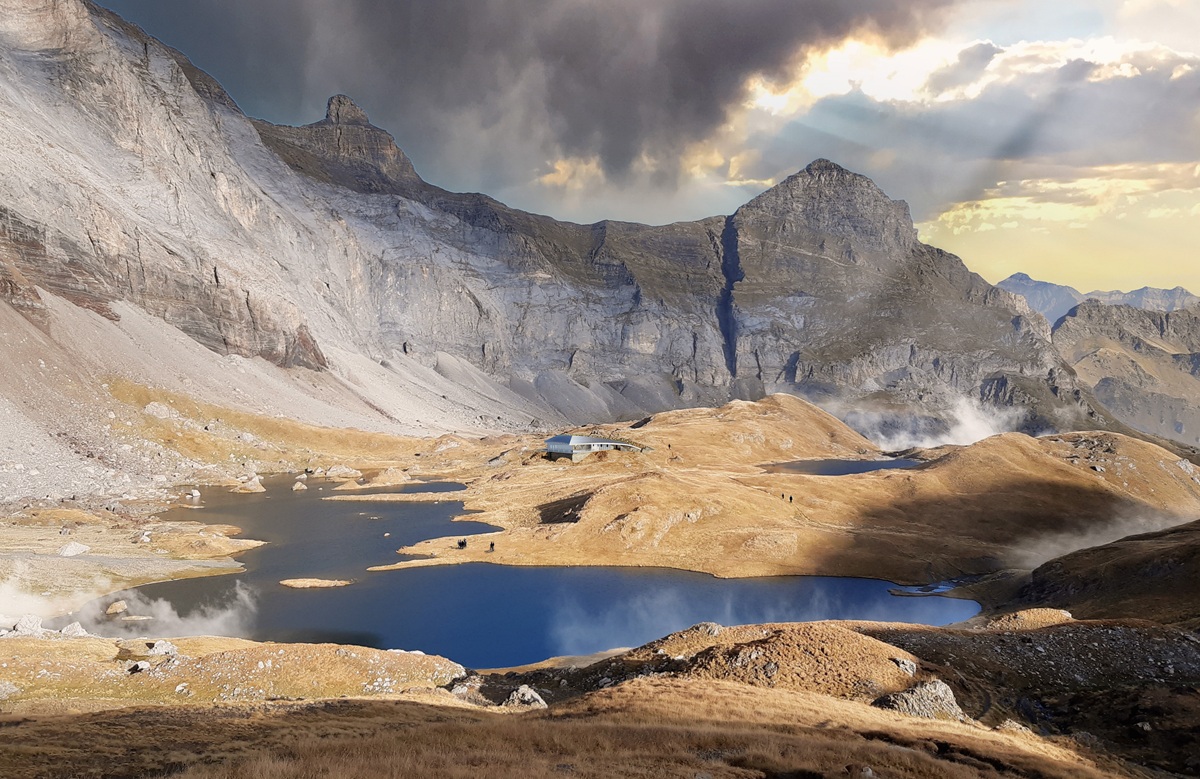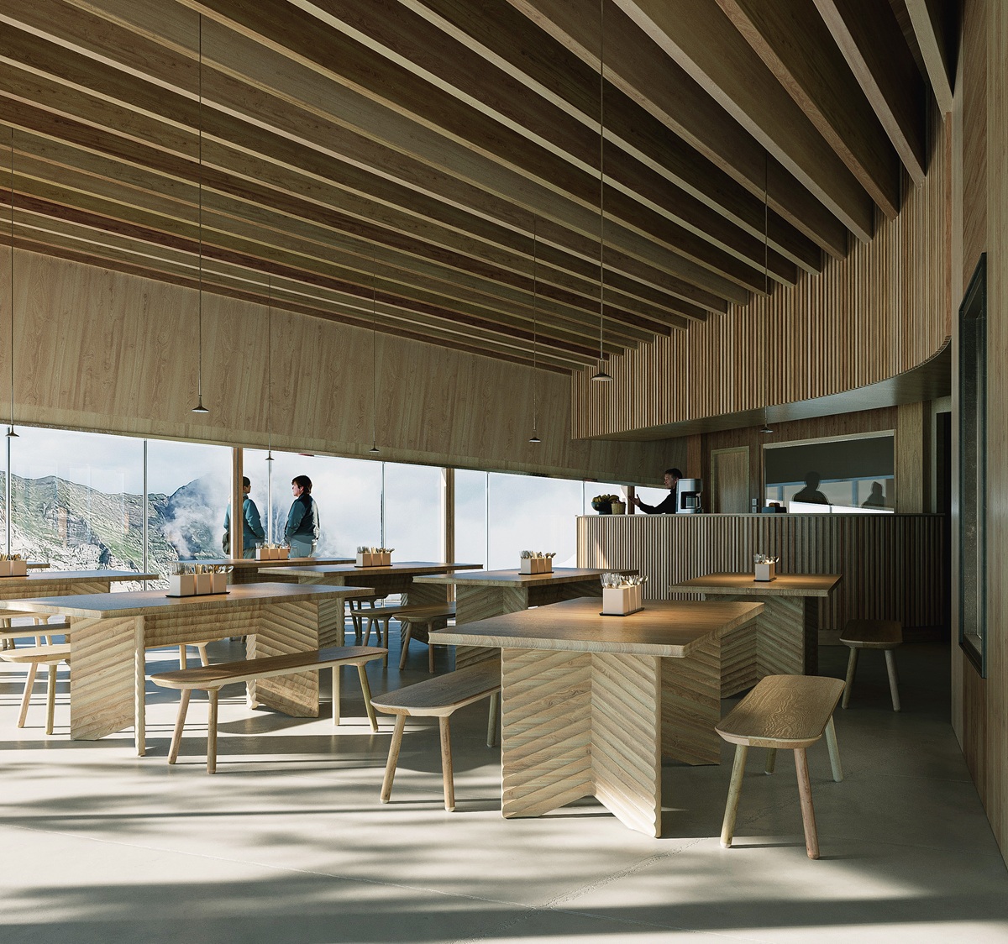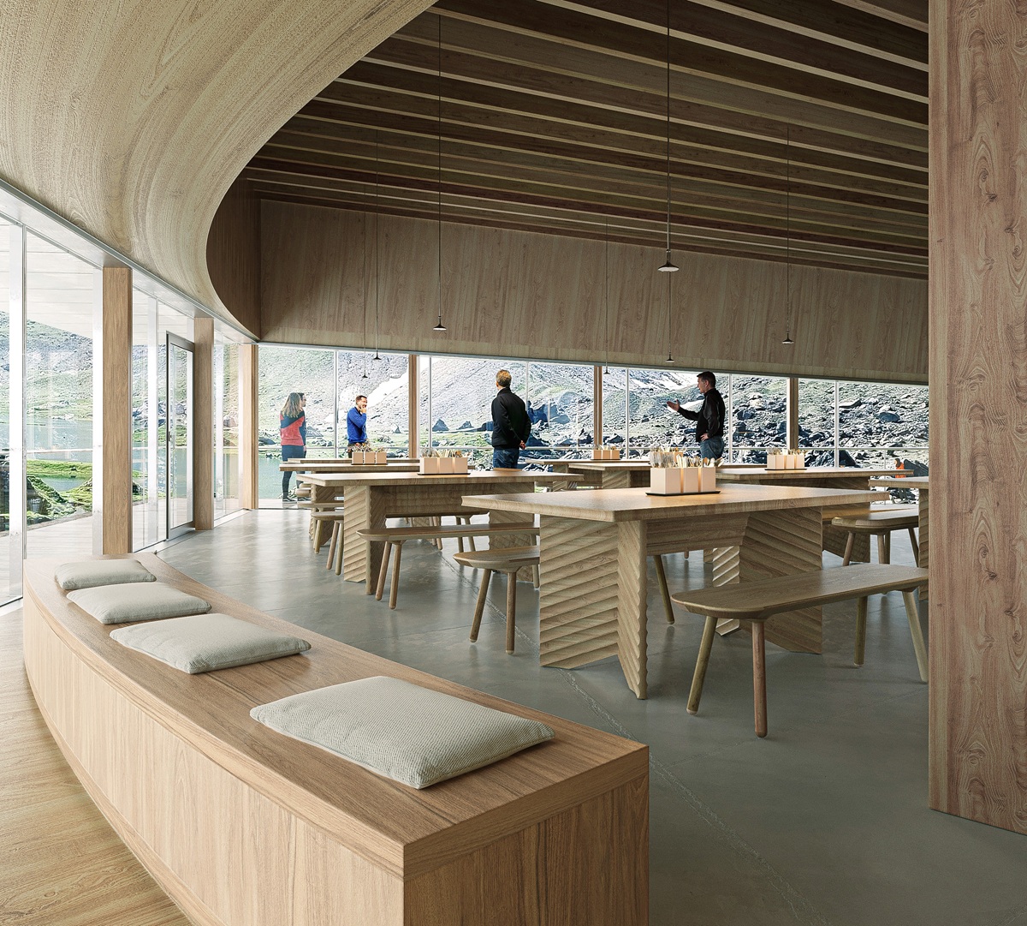Refuge
de Barroude, Parc national des Pyrénées, project: Snøhetta

Nestling in a UNESCO World Heritage site in the heart of the Pyrenees National Park, the project to rebuild the Barroude mountain refuge follows the accidental fire that destroyed the old refuge in 2023. The building designed by Snøhetta will provide a new stop-off point for hikers on the Haute Route des Pyrénées.

The concept for the new Barroude refuge is based on the desire to provide a safe haven for hikers while preserving the integrity and majesty of its natural surroundings. This conceptual approach is based on two key words, the Terrier and the Cairn. The first evokes integration, warmth and security. The second a destination, a landmark built from the natural elements of the mountains. These two words come together and complement each other in an architecture that appears to curl up in the thicknesses of the topography and landscape, but whose materiality of stone, wood and aluminium provides a contrast that signals a protective haven in the heart of the Pyrenean peaks. Situated on the site of the former refuge, the building is located outside the zones where the endemic flora and fauna are protected. The position was carefully chosen to take advantage of the existing topography, enabling two levels of refuge to be created without the need for excessive earthworks.

With its bioclimatic
architectural design, the refuge is a compact structure that minimises the
amount of facade exposed to the elements and blends perfectly into the
landscape of the Barroude cirque. The building's dual orientation also
encourages natural ventilation. The refuge is characterised by its large
planted roof, which follows the lines of the landscape, and its protective
envelope made of recycled aluminium, which shelters the outside spaces from the
prevailing winds. The layout of
the refuge is organised into two main areas: the living spaces, open onto the
cirque surroundings and Lake Barroude, and the bedrooms, positioned to the
north, facing the ridge. This layout makes it possible to manage the degree of
privacy of the site, with a progression from the most open, the communal areas
such as the dining hall and kitchen, to the most protected, the dormitories for
hikers and wardens.

The dormitories offer several types of accommodation. For
hikers, there are 8- and 6-person dormitories, as well as 8-person dormitories
adapted for winter use, each offering compact but cosy accommodation. In
addition to the hikers' dormitories, the refuge has rooms for the warden, his
assistants and Park maintenance staff. The shelter's
shell and structure are made of recycled wood and aluminium respectively. The
aim is not only to promote the use of low-carbon materials, but also to
maximise the prefabrication of the structure, thereby reducing the weight,
on-site installation and helicopter rotations required to transport the materials

Local stone is planned for the base, ensuring perfect integration into the
mountainous context and preserving the authenticity of the landscape. The shape of the
refuge is inspired by the natural contours and topography of the surrounding
area. The planted roof provides an extension of the flora and fauna, while
creating a fluid transition between the architecture and the mountain landscape

Efficient energy management is also built into the design. Solar and biomass
heating and hot water systems are installed to reduce reliance on fossil fuels
and minimise greenhouse gas emissions. In addition, the use of photovoltaic
panels to produce renewable electricity helps to reduce the refuge's carbon
footprint. Drinking water is supplied by a tank storing water from a nearby
spring, and waste water is treated by infiltration, with no impact on the
environment. The next phases
of the project will begin in 2025.
Client: Parc national des Pyrénées, Project: Snøhetta; Mechanical engineer: Energeco; Structural engineer and Façade consultant: Bollinger + Grohmann; Cost estimation: Vernet Eco; Civil engineer: Prima Ingénierie

