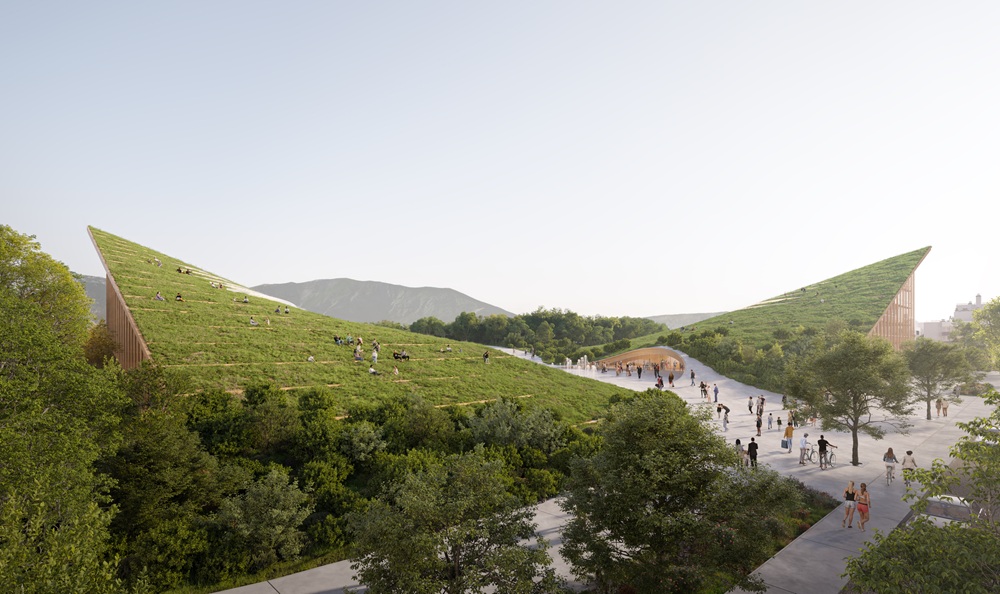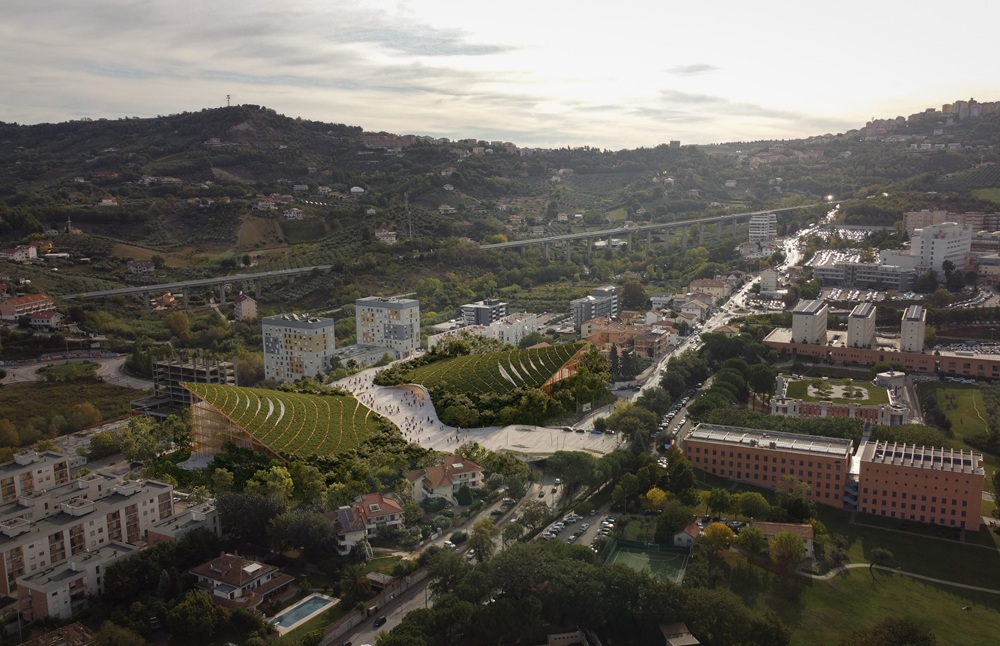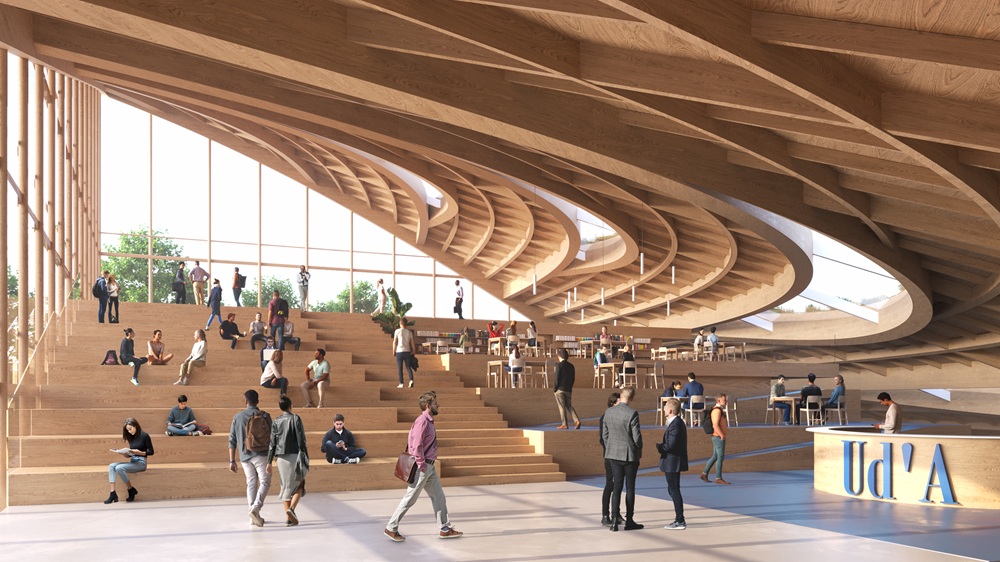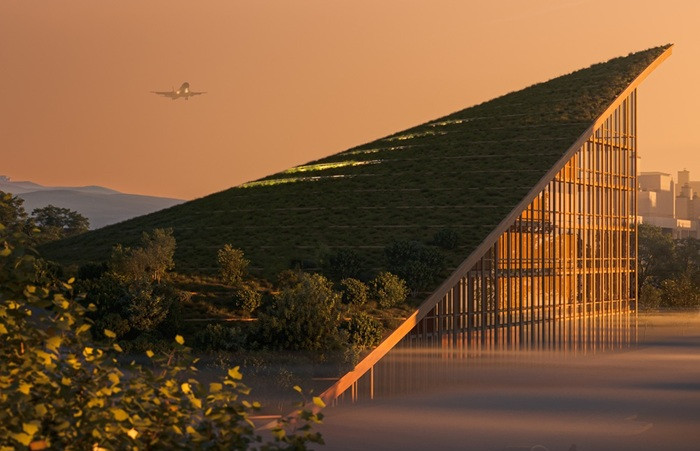UNIVERSITY CAMPUS, CHIETI, ITALY, PROJECT: MARIO CUCINELLA ARCHITECTS

Designed by Mario Cucinella
Architects, this project for a new university campus in Chieti stems from the
need to extend its education and work facilities to create an integrated,
contemporary environment in which architecture, landscape and well-being
combine to produce a new notion of a campus: inclusive, sustainable and open to
the future.

Envisaged as an urban
ecosystem, the new campus features five interconnected buildings dialoguing
with the morphology of the land and surrounding landscape. Inside there is a
500-seat auditorium, offices for about 200 people, three lecture halls, a
natural amphitheatre, spaces focused on well-being - a gym, crèche, relaxation areas -
and two underground car parks.
Chieti campus will be designed
to comply with changes in our society by focusing on people, the academic
community and surrounding community. The management of the project, which is
worth a total investment of over 64 million euros, has been entrusted to “Mario
Cucinella Architects - iDEAS - Tekser - LAP architettura s.r.l. s.t.p. -
PARCNOUVEAU STP SRL - GAE Engineering - ambiente s.p.a. - CFA SRL General
Contractor”.

