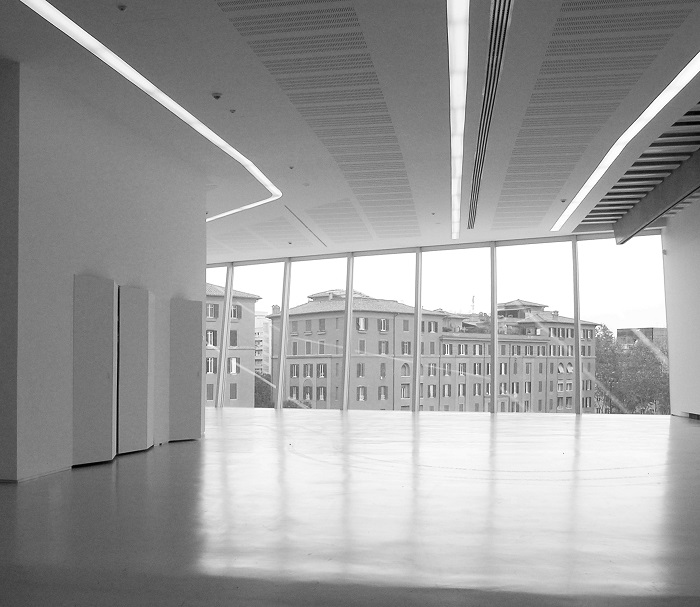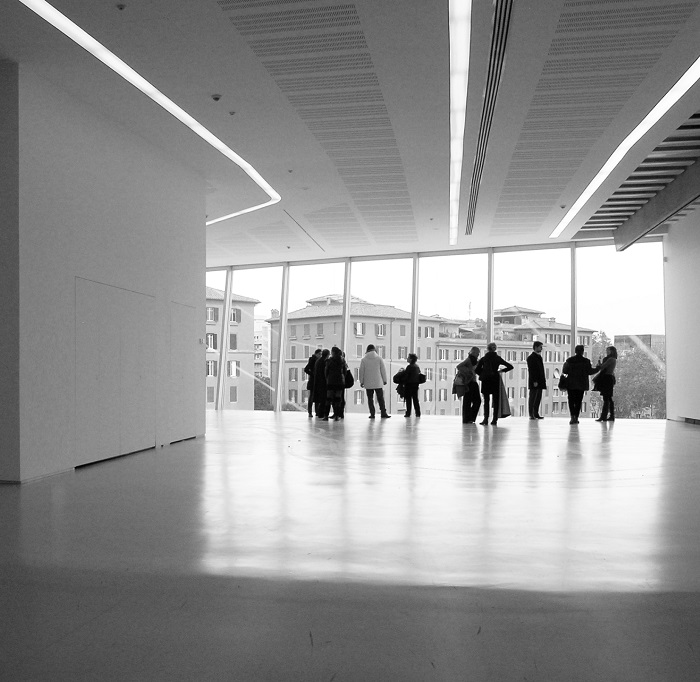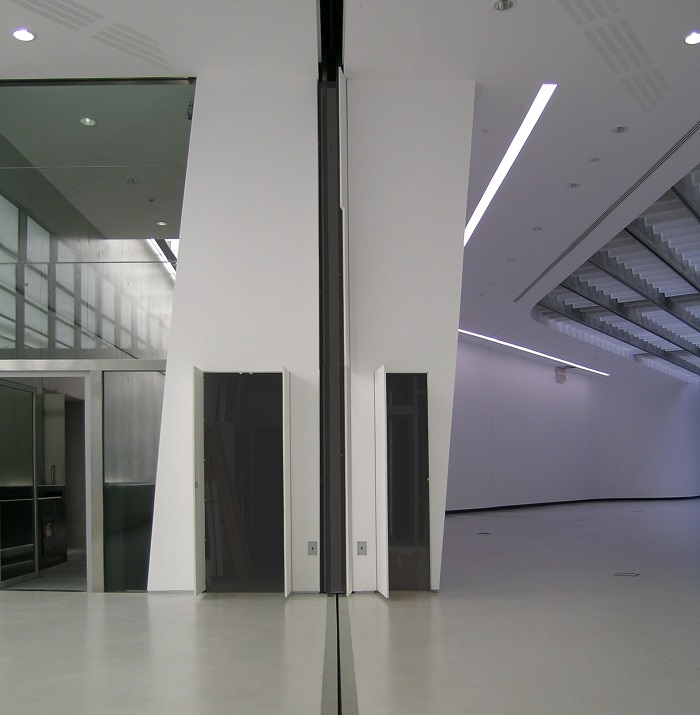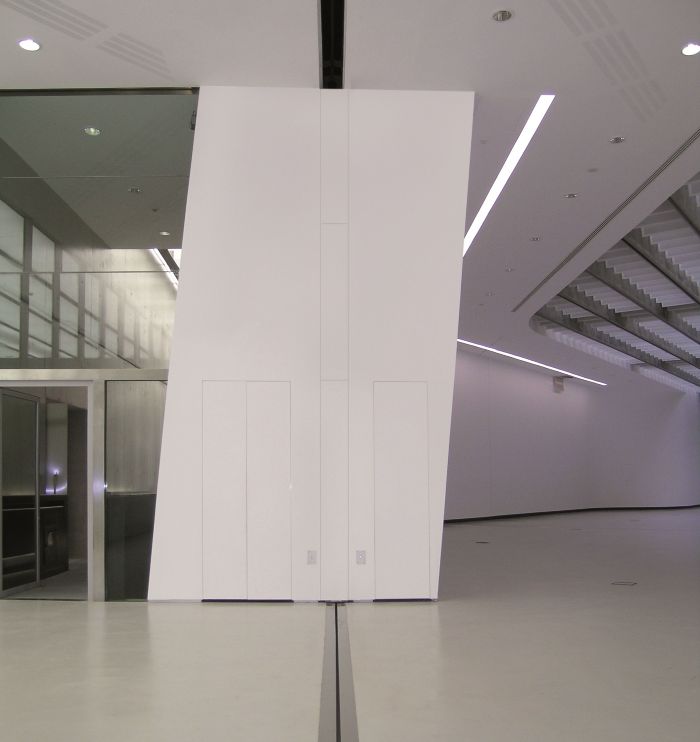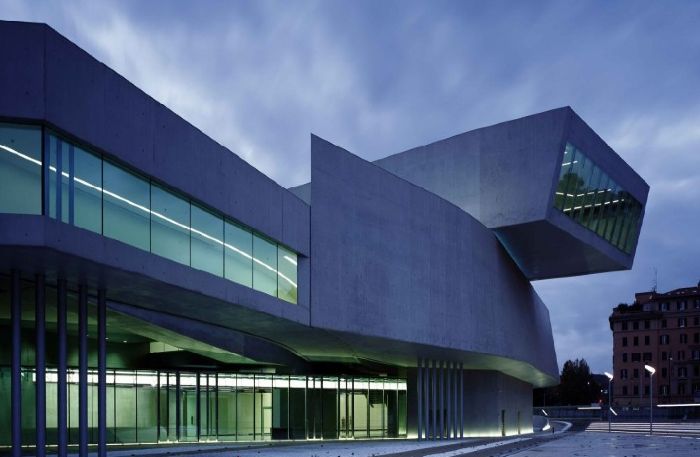MAXXI, Roma, project Zaha Hadid Architects
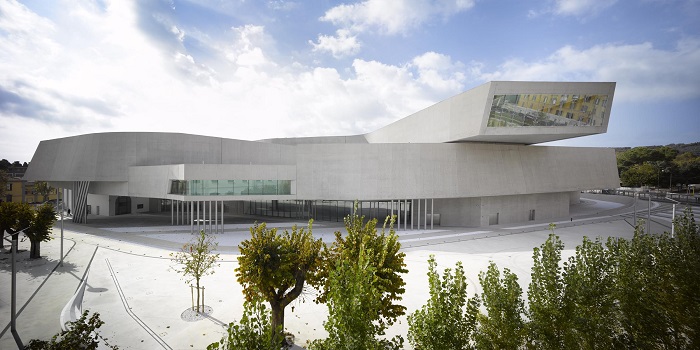
The MAXXI National Museum of 21st Century Art opened in Rome in 2010 and is still a powerful landmark for the role of museums as places of innovation and means of creating/promoting artistry, a cradle of interdisciplinary interaction between different creatives languages.
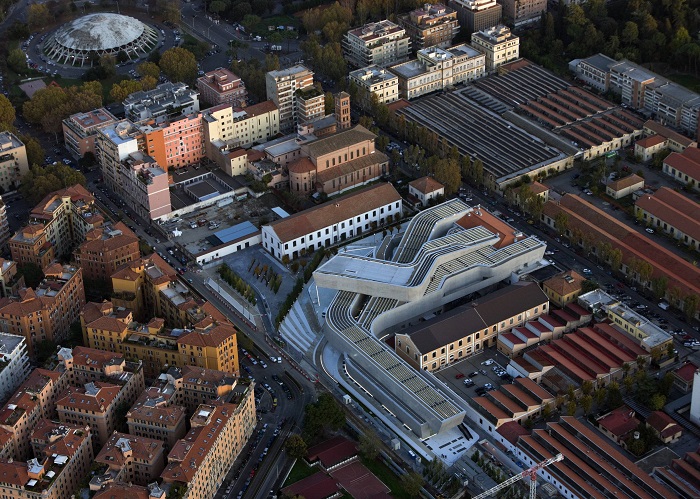
Zaha Hadid designed an authoritative architectural work, whose soft and dynamic structural forms that rise up to a height of 23 metres in the outskirts of the city centre on the old site of factory for manufacturing military vans and wagons.
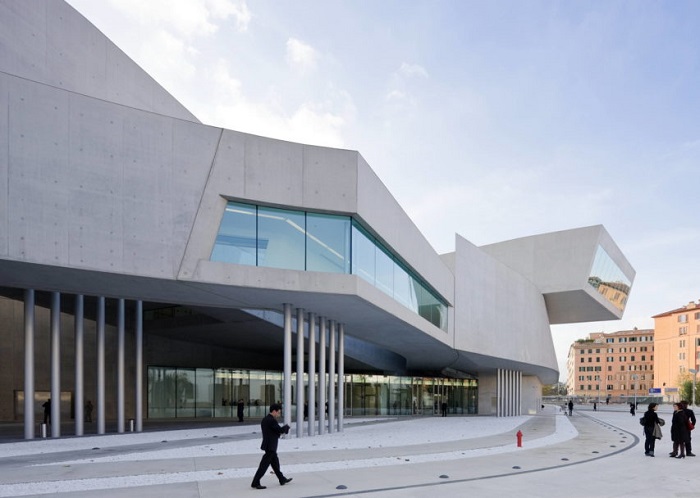
Innovation, experimentation and research hold the key to this museum, whose 27,000 m² set over three levels accommodate a variety of museum rooms designed like sinuous flowing lines and soft strip-like bridges and corridors connecting together the various areas. These simple white surfaces are injected with life by black metal stairwells vertically connecting the exhibition areas.
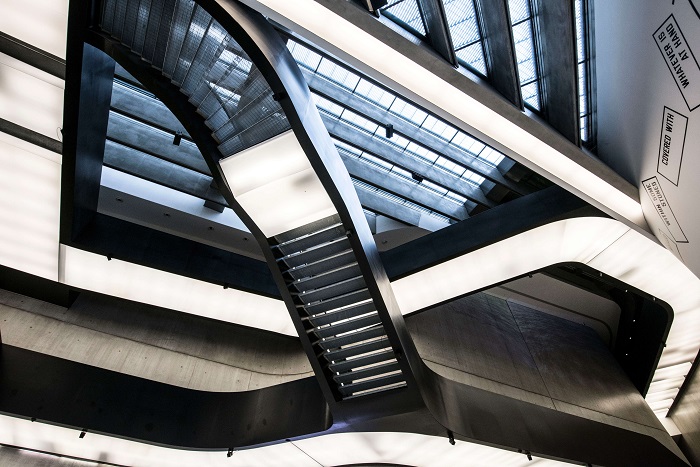
RasoParete technology at the MAXXI Museum, Roma
The designers drew on RasoParete’s range of flush wall systems to arrange the central spaces. These systems showcase the hallmark quality of the company’s materials/finishes and its meticulous attention to detail during design, manufacture and installation-testing.
RasoParete systems provided a perfect closing systems for holding equipment or concealing safe and practical plants and systems. They are also simple to use and can easily be incorporated in architectural structures.
RasoParete technology was used to create customised spaces (with millimetric precision) in different shapes and forms. They also helped create coverings for electrical panels and larger openings encased in sloping walls, all without interfering with the aesthetic simplicity and minimalism of the overall construction.
This project and business partnership with a great architect like Zaha Hadid made it possible – as Andrea Pucci, the company’s marketing manager, noted - to showcase the flexibility of RasoParete’s systems, whose size and shape adapt to any space or type of surface from masonry to plasterboard.
All the different products - assembled at the company to test out structural orthogonality, the coplanarity of shutters and fluidity of mechanisms – are sent preassembled to the building site to speed up installation. The various components are pre-painted at the company using special undercoat that speed up on-site colouring, thereby making it easier to create paint-patina-resin and paper surfaces for walls, so the end result is perfectly camouflaged with the rest of the space.

