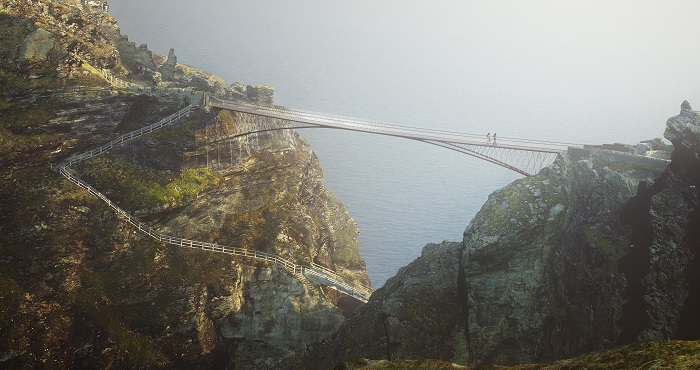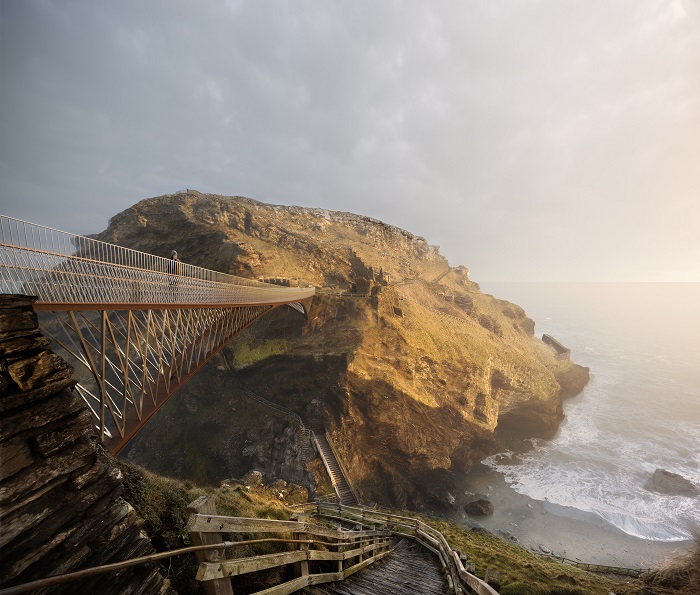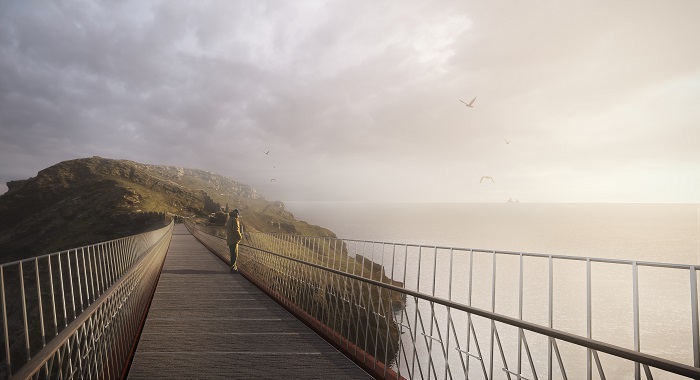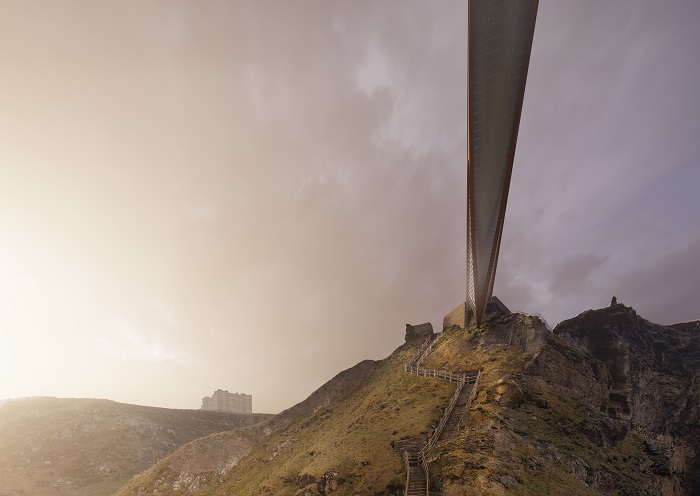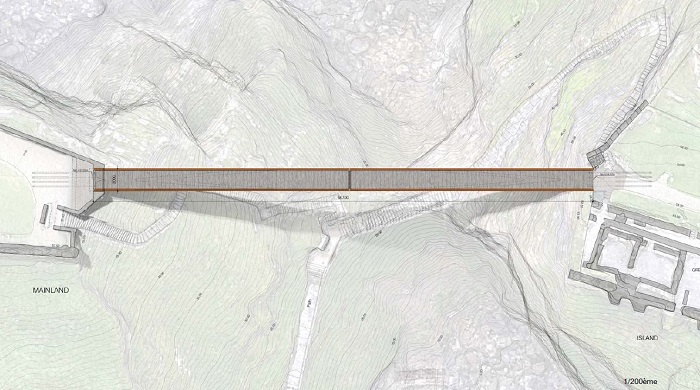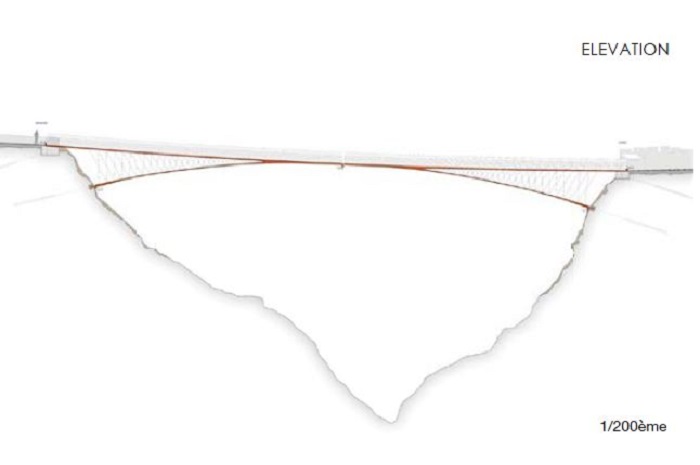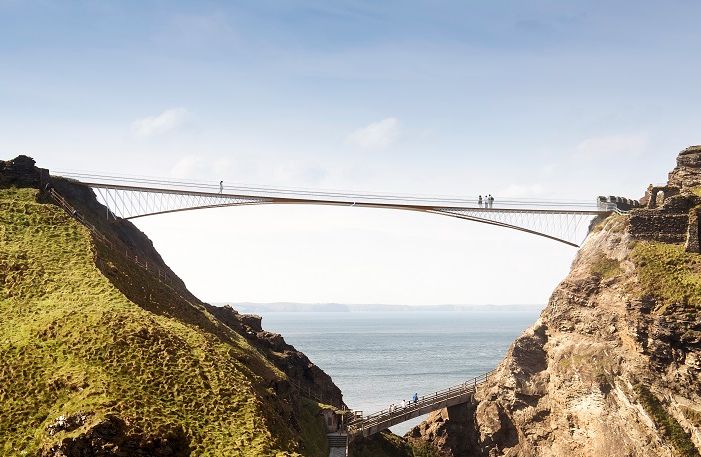Tintagel Castle Footbridge, UK, project: Ney & Partners et William Matthews Associates
Winner of the international competition launched by English Heritage, the project by Ney & Partners and William Matthews Associates of Tintagel Castle Footbridge is based on the simple concept of recreating the link that once existed and crossed the present void.
Instead of introducing a third element that spans from side to side, we propose two independent cantilevers that reach out and almost touch in the middle.
The new bridge will enhance the visitor experience, enabling more people to discover the site and facilitate its understanding. The main access route via the historic inner gate of the lower ward offers dramatic views of the castle ruins and the Island of Tintagel.
It is at this point that the bridge will reveal itself, without imposing its presence, it will draw visitors naturally to this point. The structure tapers from a height of 4.5 m where it springs from the rock face to just 170 mm at the centre, with an open joint between the mainland and island halves.
The proposed materials of the bridge are simple, durable, and appropriate to the context of the site. The main structure and balustrading will be in steel, the deck surface will be slate and the handrail will be in oak. For the main structure, we propose Corten / Weathering Steel.
The elements that the visitor can touch will be fabricated in shot peened stainless steel which is tactile, refined, and forms an interesting counterpoint to the weathering steel. The surfacing of the deck will be formed with narrow strips of slate laid vertically on a bed of sand with an underlying drainage layer. This surfacing will be laid in stainless steel trays that form the structure of the deck.
All of these elements are low-maintenance. The design is driven by buildability, consequently we opted for cantilevered construction. This technique allows construction to advance sequentially into the void from the abutments, without the need for temporary supports.

