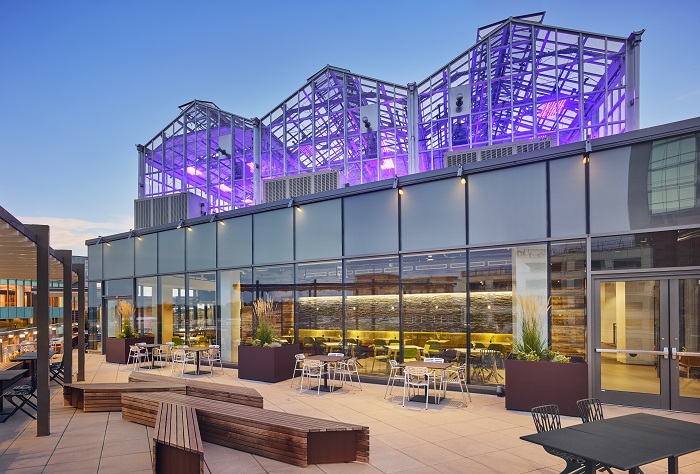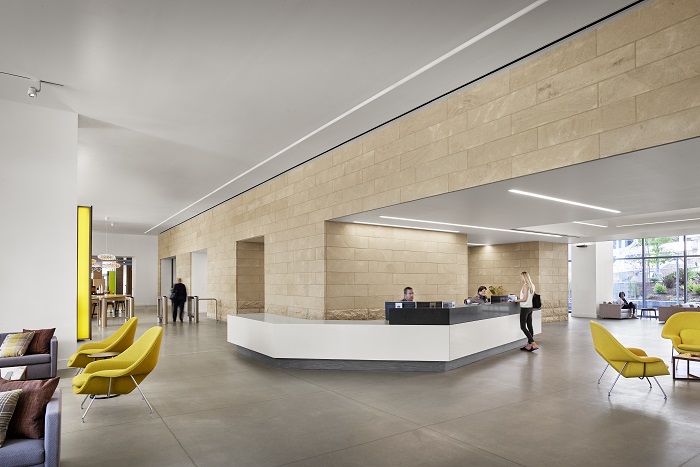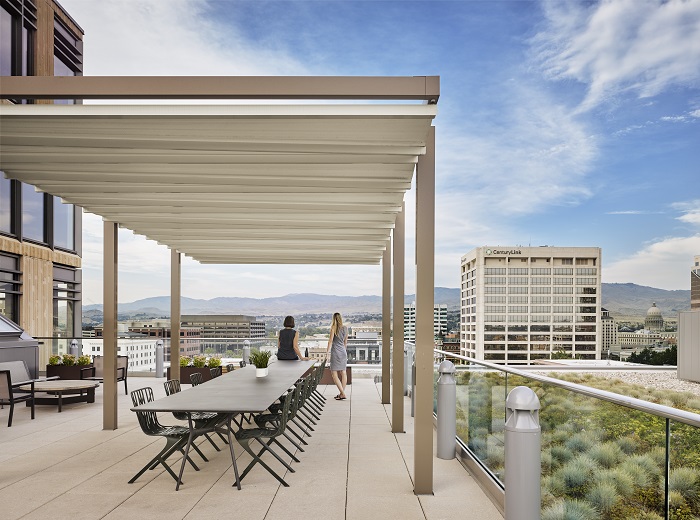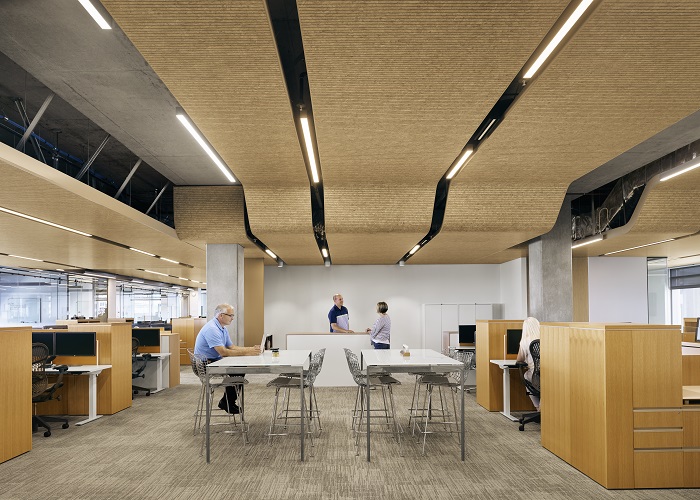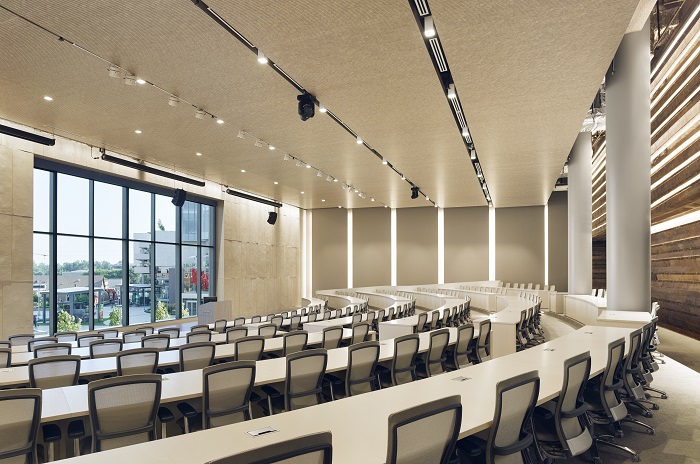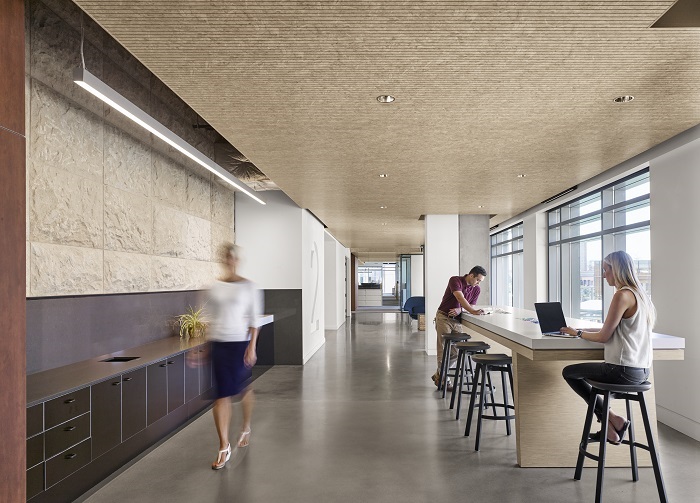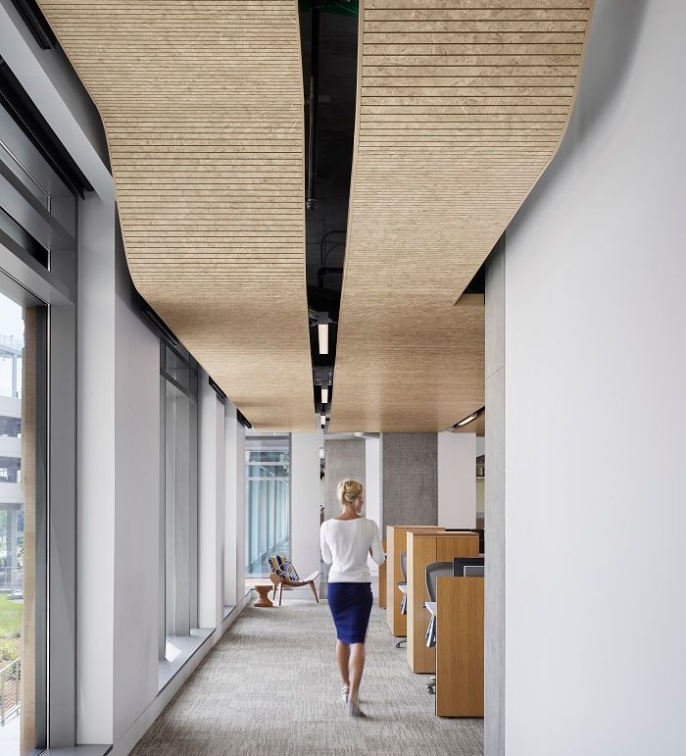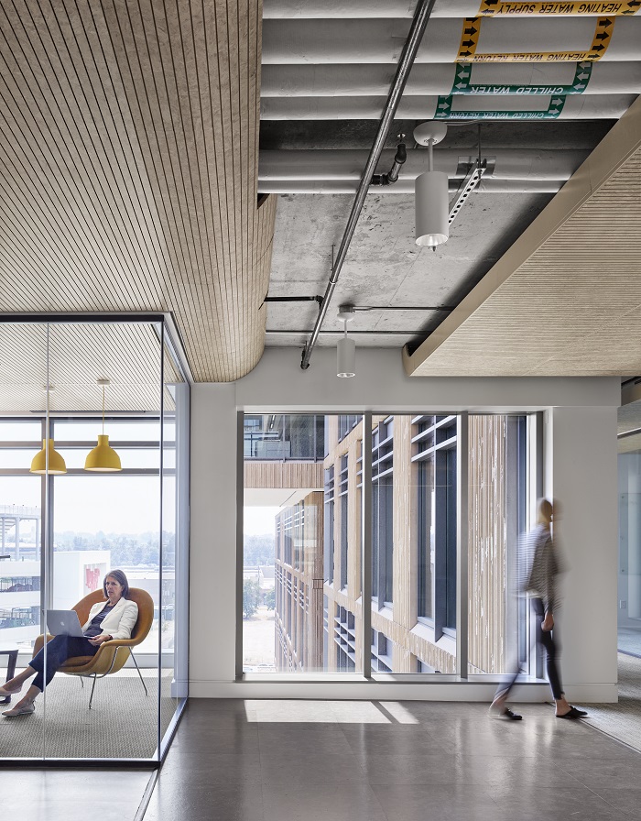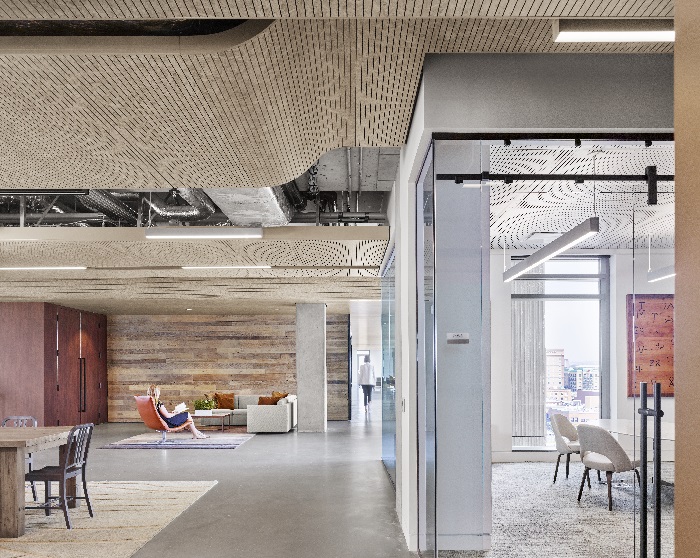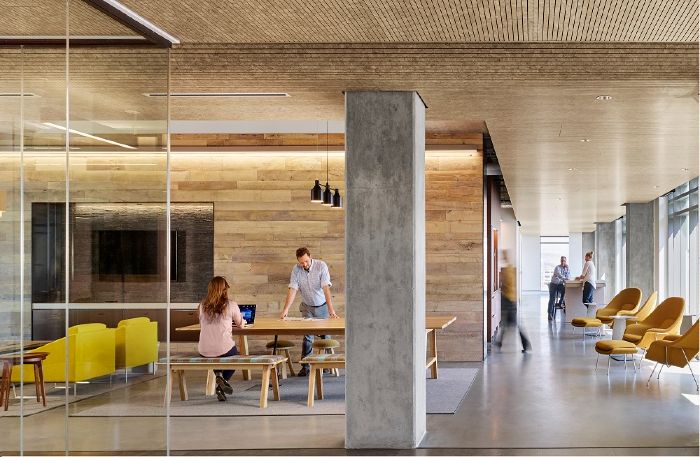Jack’s urban meeting place, Boise, Idaho (USA), project designed by: Adamson Associates
Client: Simplot; Project: Adamson Associates (Los Angeles); Interior designer: Lauck Group (Dallas); General Contractor: Hoffman Corporation (Portland); Photo: Sisterbrother Photography
Jump, an acronym for Jack’s urban meeting place, is a cultural, recreational and knowledge-sharing space created in Boise (Idaho) by Simplot, a family of leading business players in the farm-food industry, in memory of the company’s founder.
Designed by Adamson Associates, Jump is located in a park with an external amphitheatre. The inside of the building encompasses meeting/play areas, brainstorming facilities and reception spaces, as well as new “libraries” called “Studios” for recording music, creating 3-D prototypes, shooting films, cooking innovatively and dancing.
The campus is built in the city centre where an old drying plant the family once owned used to stand and houses the company headquarters, a canteen open to the public and an auditorium.
The spacious premises and imposing structures called for particularly high-performance solutions as regards the ceilings, which are made from soundproofing materials to balance the acoustics that could, potentially, have been jeopardised by all the glass windows designed to encourage interaction with the outside environment.
Sound-absorbent solutions by Fantoni
Meetings between the architects, interior designers and Fantoni allowed solutions to be found to all the project’s technical-aesthetic requirements. Climacustic, an innovative wood-based sound-absorbent and radiant system, turned out to be the ideal solution allowing the creation of wood-looking radiant panels offering excellent acoustics, whose decorative patterns fit in with the building design and adapt to the ceiling, fireproof materials and overall image.
These high-performance radiant panels are also suitable for being used in the glazed perimeter areas. In certain areas the Climacustic radiant system alternates with curved, moulded, sound-absorbent 4akustik panels custom-designed by the architects.
These panels also conform to F 4-star standards in accordance with JIS regulations certified by the Japanese Ministry that are considered to be the most stringent in the world in terms of low formaldehyde content, which makes them a highly eco-compatible product ideal for use in public places. Creating a uniform finish also provided the perfect way to prevent any kind of visual interruption between one product and the other.
The 18,000 m² of Climacustic and 4akustik panels help make the Simplot headquarters, canteen, corridors and many of the communal spaces extremely high-performing and good-looking, thanks to a visually-striking customised design.

