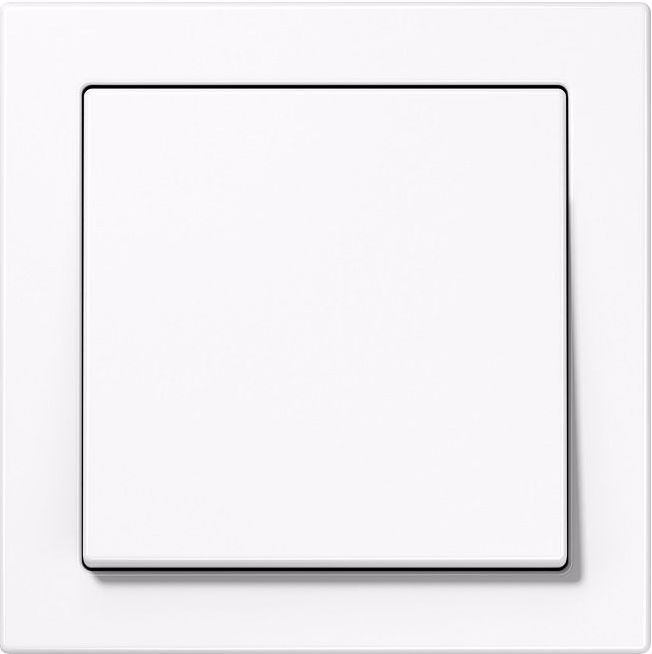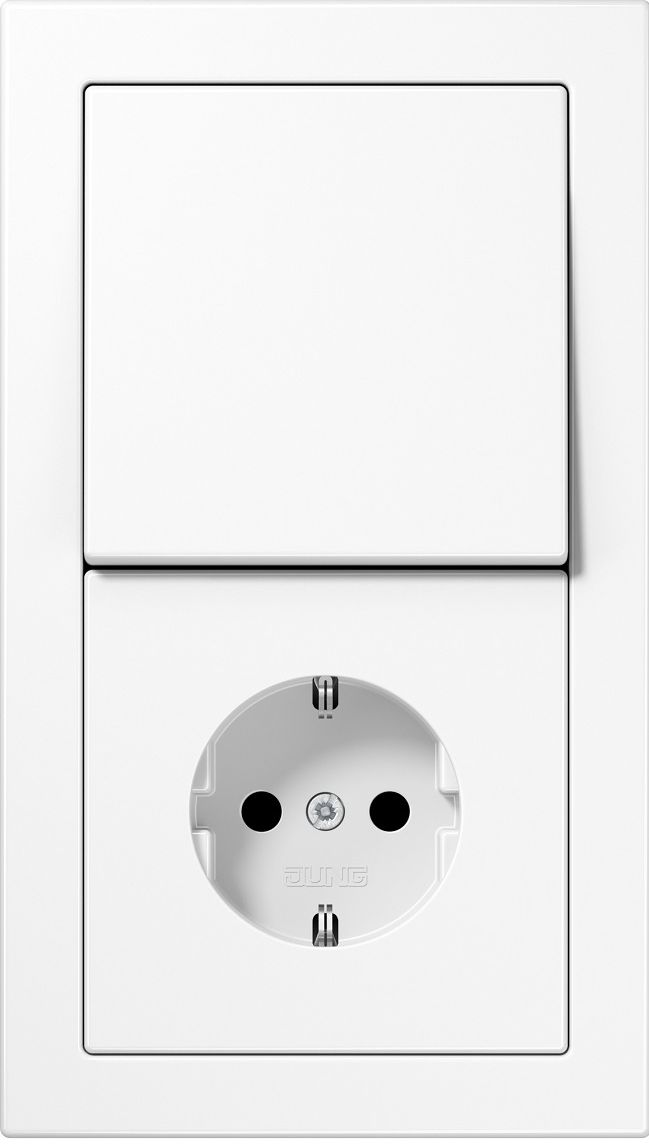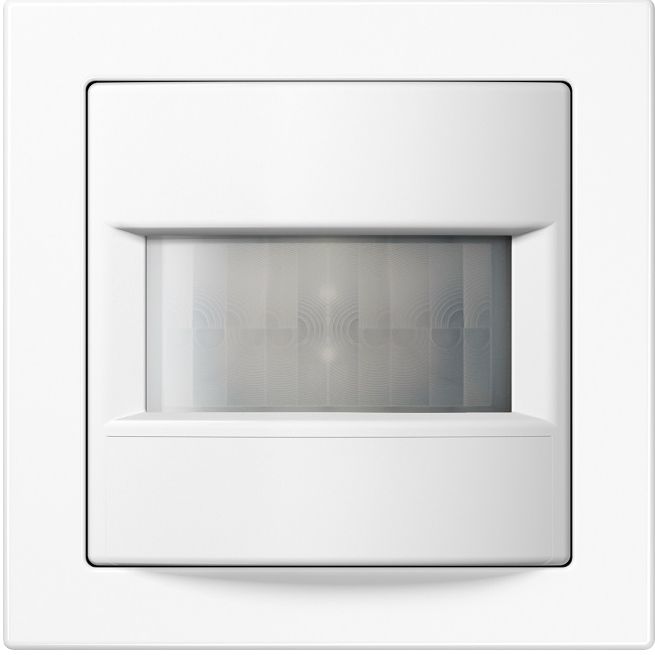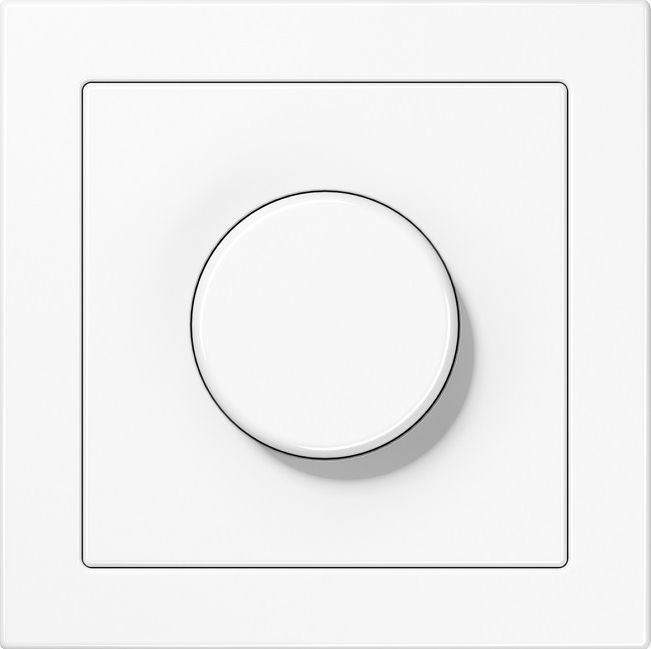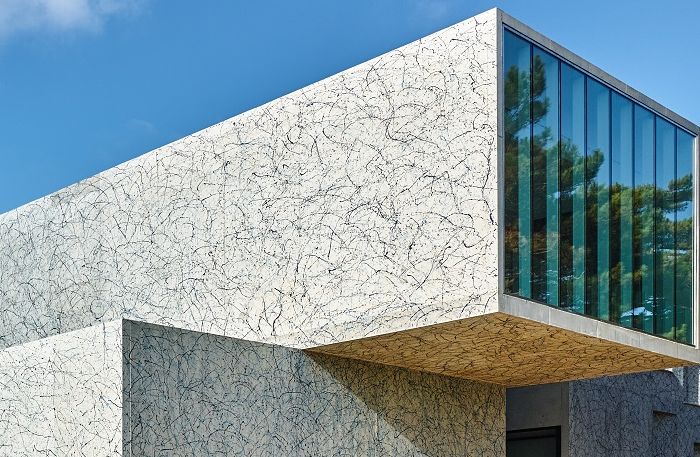‘Henri Dutilleux’ Conservatory of Music, Dance and Dramatic Arts, Belfort
project: Dominique Coulon & associés
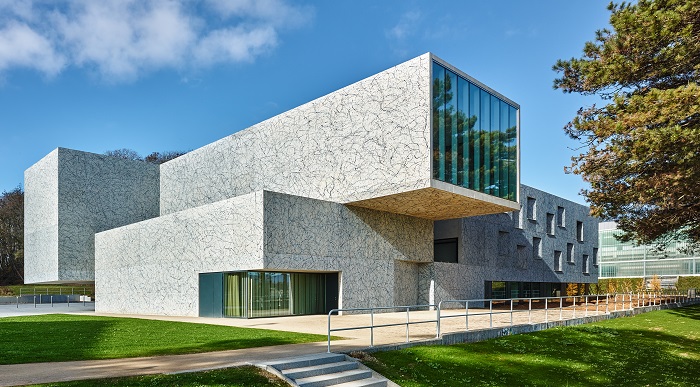
Project: Dominique Coulon & associés, Dominique Coulon, Steve Letho Duclos ; Architects assistants: Guillaume Wittmann, Lukas Unbekandt; Construction site supervision: Steve Letho Duclos, Lukas Unbekandt; Structural Engineer: Batiserf Ingénierie; Electrical Engineer: BEE.FL; Mechanical Plumbing Engineer: Solares Bauen; Cost Estimator: E3 économie; Acoustics: Euro Sound Project; Principal Construction companies: concrete structure (Albizzati Père & Fils), water proofing roofing (Soprema), metalworks (Antonietti), switches and sockets (Jung); interior wood work (Negro Pere et Fils), wooden floors (STTS Tennis et sols), glued floors (Mirolo Pere et Fils), resine floors (Floorcolor), tiled floors (Petracca), heating and ventilation (EIMI), electricity (Zanelec), elevator (Schindler); Client: Communauté d’Agglomération Belfortaine. Photos: Eugeni Pons
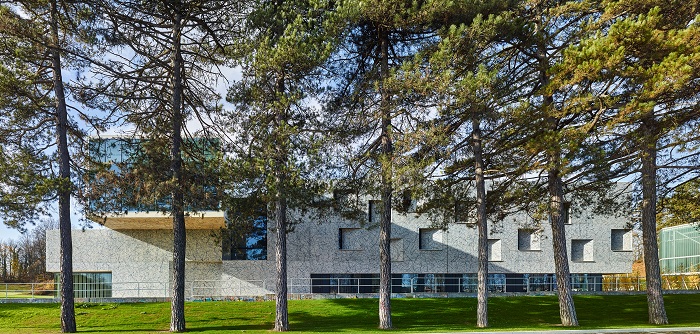
The building is located in the upper part of the town. It backs onto the woods, forming the final outlying limit of the built-up area.

Echoing the open landscape, the building offers its solidity, an almost opaque mass of grey concrete. The surface of the mass has an unusual texture, hinting at plants or the veins in marble.
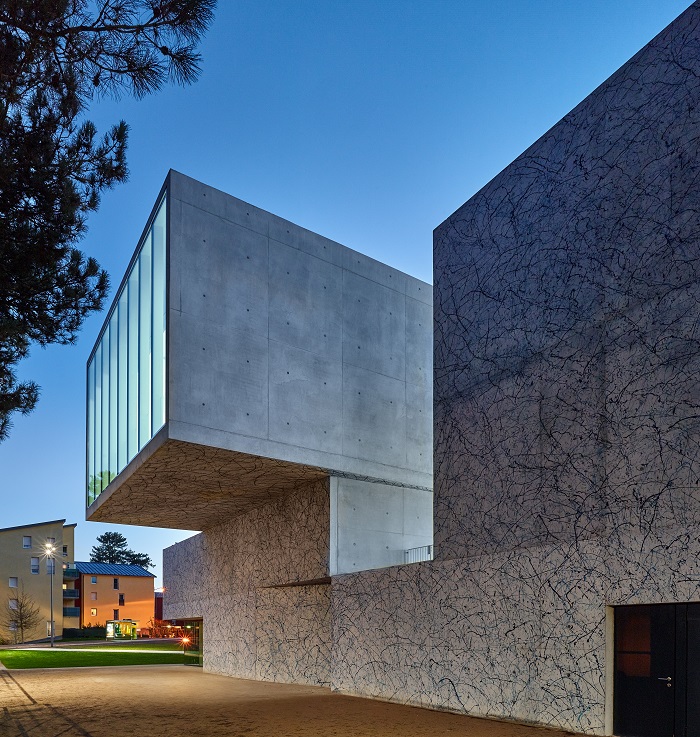
It has been achieved by drip painting in two shades of blue. The drips of paint lend depth and thickness to the skin of the building. The surfaces vibrate in the light, apparently in motion – matter ceases to be static.
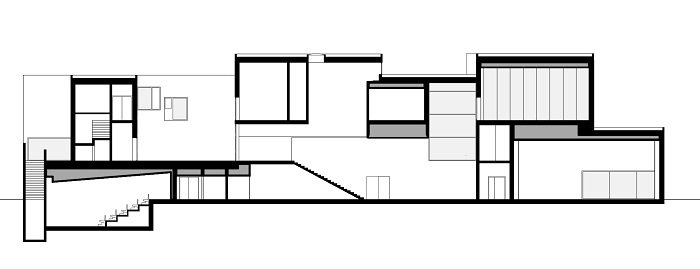
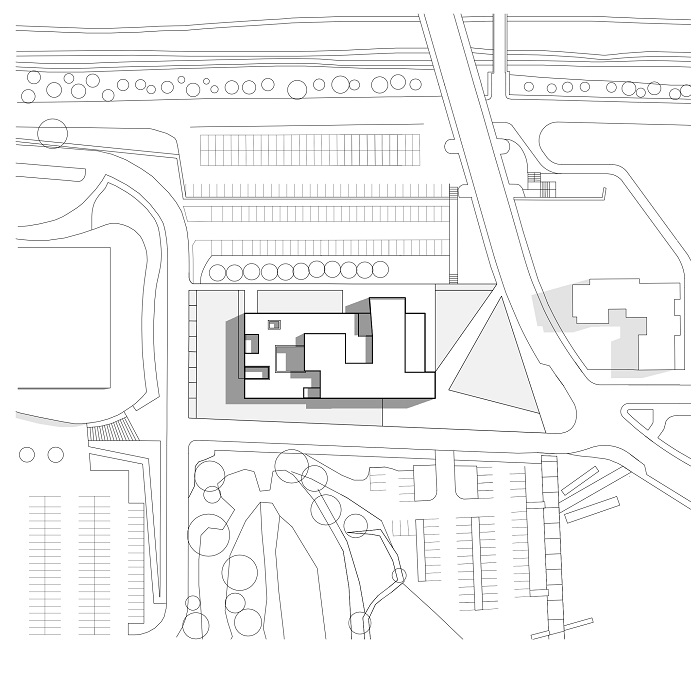
The concrete monolith condenses a programme with very varied volumes. The building contains two auditoriums, a theatre, a large dance room, a library, classrooms, administrative offices, and a host of studios with very varied volumes and areas.
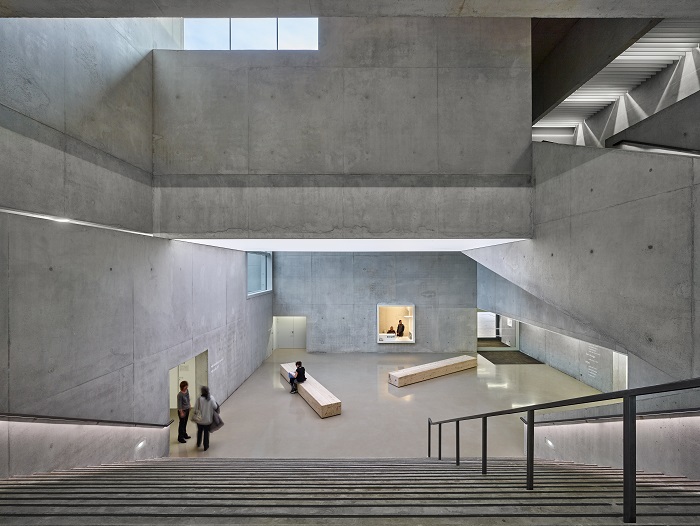
The areas appear to fit into each other. Empty areas are hollowed out of this compact mass, creating relationships between the different levels.
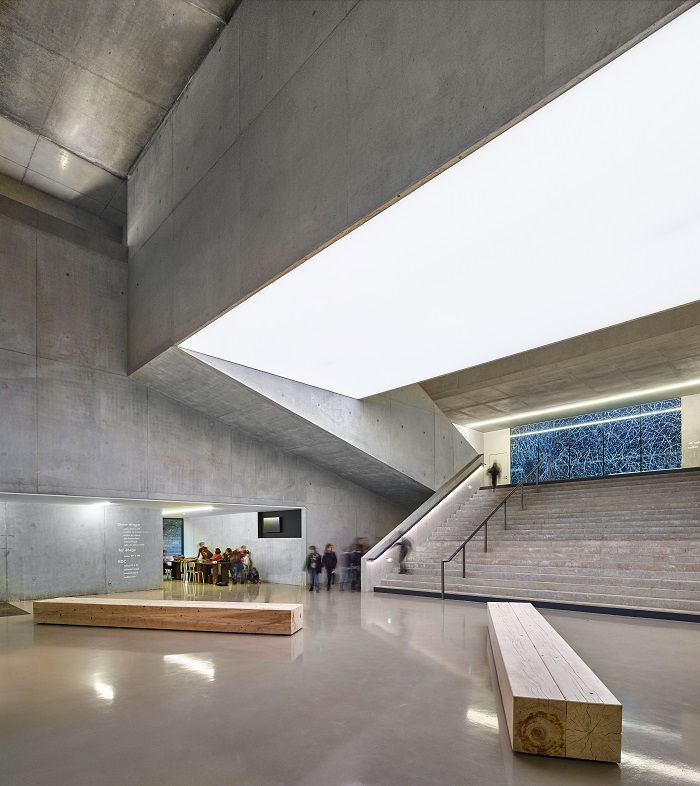
The acoustic of each studio is designed to suit one specific instrument.
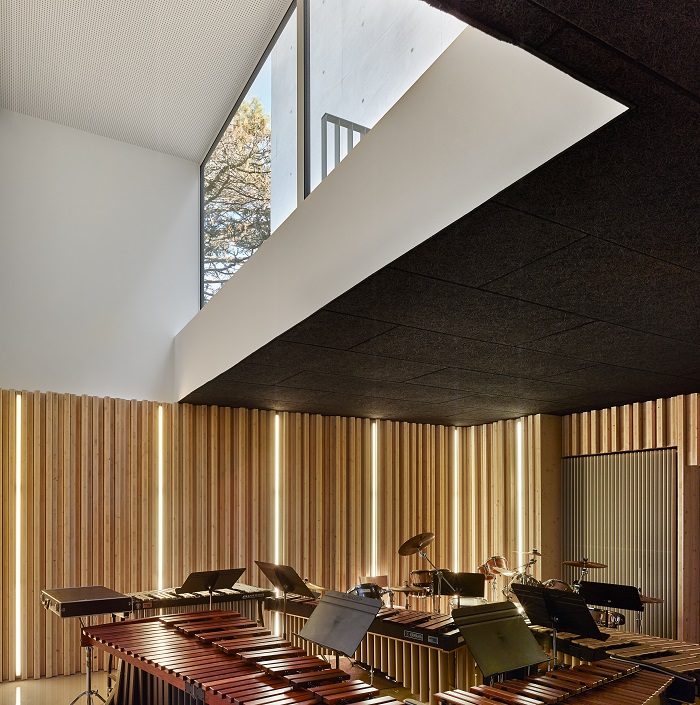
The entire building is designed in one linear and consistent architectural style, combining together design and technology.
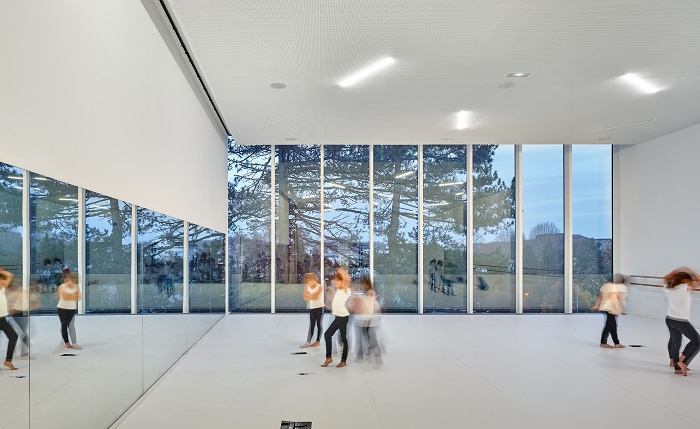
The opting for Jung appliances (such as stainless steel LS presence detectors and LS 990 Withe switches in the classrooms, offices, amphitheatre and auditorium) fits seamlessly into the interior design in perfect balance, contributing to the building’s overall functional and energy performance.
Thanks to its high quality and clear shape, the LS 990 switch range has already proved its worth for about 50 years. The classic form of this switch with its narrow frame fits harmoniously into any surroundings. Purist elegance in thermosetting plastic or genuine metal lend this series a touch of class. A wide variety of applications are possible thanks to the wide functional spectrum. Thus, architecturally demanding visions can be consistently put into practice. The single to fivefold frames can be fitted horizontally or vertically.

