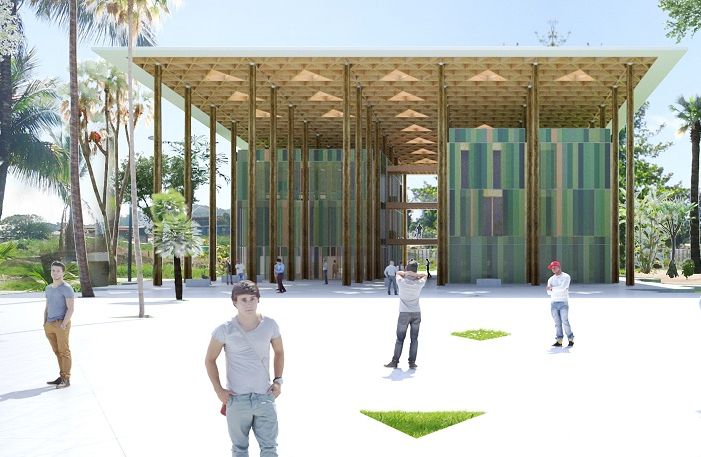University of Guyane Administration center, Cayenne, projet: Cardete Huet - Daniel Gratien
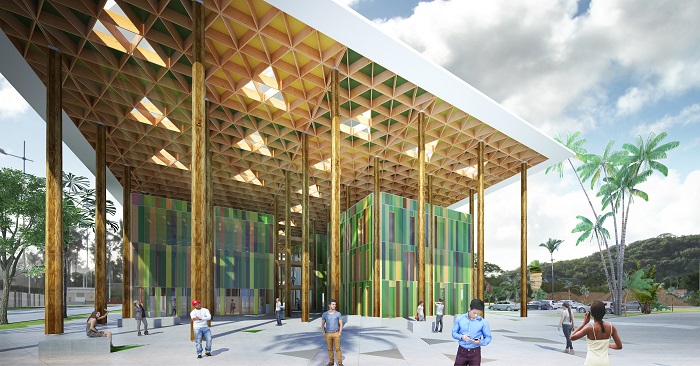
Structure, VRD, fluids: Betem; Acoustic: Tisseyre; Project manager: Thierry Landi; Perspectives: Cardete Huet – CDAG; Client: Ministère de l’éducation nationale, de l’enseignement supérieur et de la recherche; Delegated: DEAL Guyane.
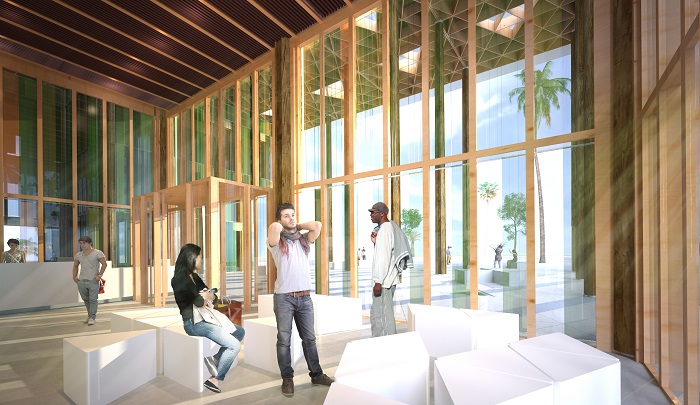
The new University of Guyana administration centre on Cayenne campus will be able to handle the increasing number of students enrolling at the University. The building designed by Cardette Huet is inspired by the landscape, culture and local climate with its colour schemes mirroring the canopy of the equatorial forest. The administration centre, which really opens up to embrace the university site, projects in front of the entrance to the campus in the form of a large covered clearing.
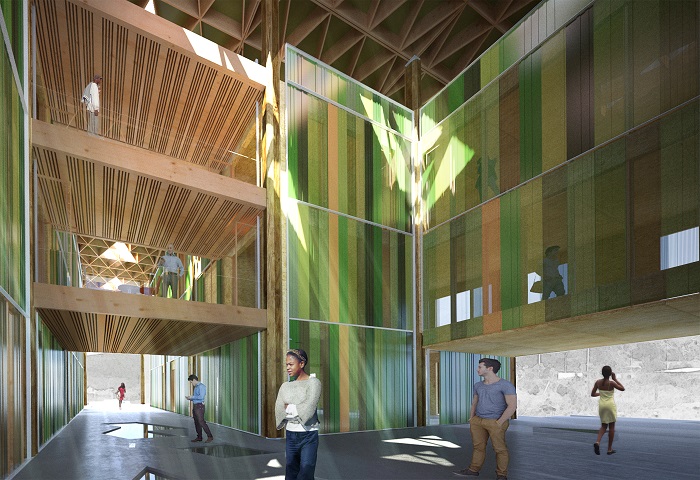
The building is constructed out of three main volumes protected by a huge canopy roof creating a sort of “ombrière” (shelter) evoking the local carbets, typical wooden constructions found in Guyana
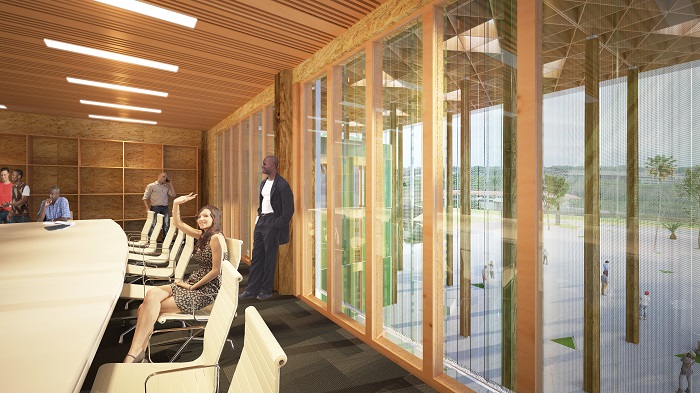
This covering guarantees overall but not uniform shelter: greater coverage for the east and west facades that are exposed to the rising and setting sun with a smaller surface area facing north and south. All the structures benefit from the “ombrière’s” natural lighting and are naturally ventilated to avoid overheating problems.
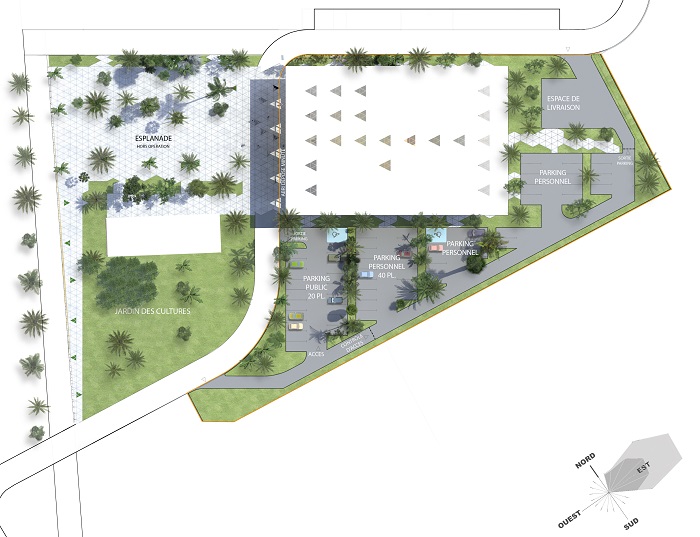
The overall site plan creates an alternating combination of solid structures and empty spaces allowing the arrangement of various different buildings, corridors and arcades.
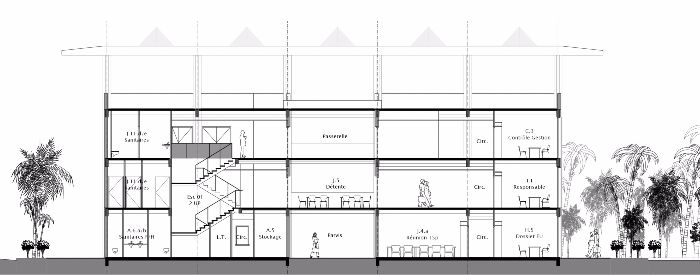
This layout, combined with the extensive roof surface, provides two main advantages: high flexibility in the layout of the reception and workspaces and a simple arrangement of flows and functions that can easily cater for any need for future extensions.

