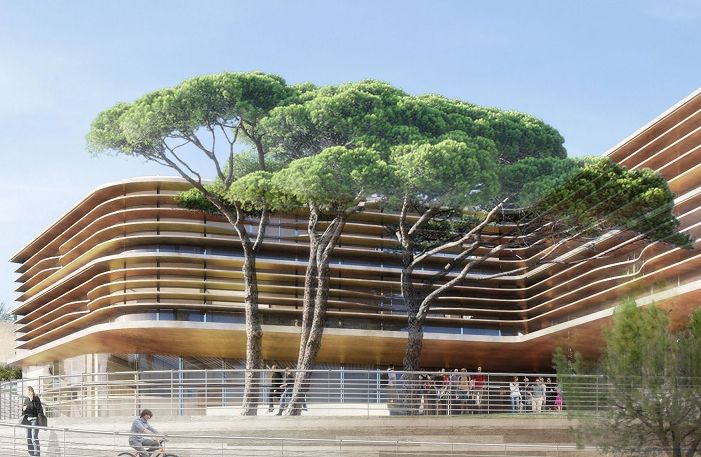Bibliothèque universitaire d’Aix-en-Provence, projet : ANMA, Agence Nicolas Michelin & Associés

Projects managers: Valérie Dubois (Competition), Jean-Pierre Buisson (studies), Etienne Challet-Hayard (site), Project managers: Ronan Le Hyaric (site), Alice Perrugini et Virginie Mira (Competition), Structural engineering: Batiserf, HQE: Etamine, Fluid: Katen, Economist: Procobat, Acoustic: Thermibel, VRD: B-ingenierie, Engineerig: Euclid, Perspective artist: 1plan, Model maker: Michel Goudin, Digital model maker: Paul Ehret, photos: Sébastien Morel, Client: Rectorat de l’académie Aix Marseille

This project is the result of the city of Aix-en-Provence has the will to link all university sites throughout the South , by a pedestrian path/bike, went to the Roses. The future university library and restaurant occupy with respect to this route, a strategic position that will be a new meeting place for student on a urban site.
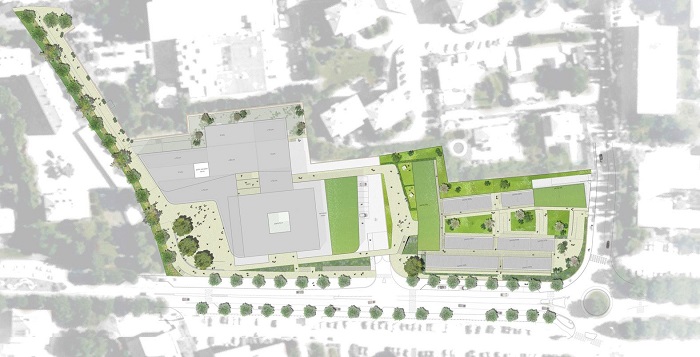
The new library building, to be inaugurated soon, is a singular volume curves strained The new library building, to be inaugurated soon, is a singular volume curves strained that respects the topography and nest gently in the landscape.
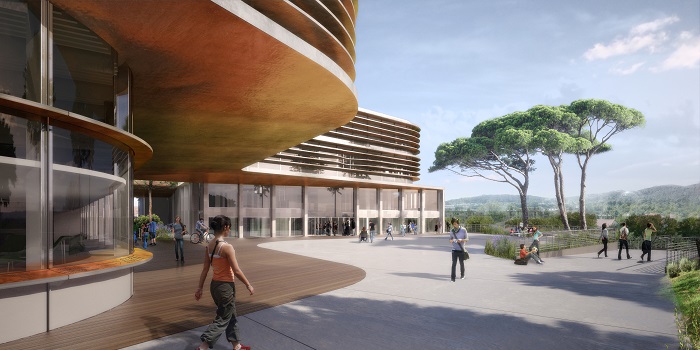
The building is fully glazed but protected by shading blades of lightweight concrete (reinforced concrete) that give it a strange materiality, light filter curvaceous between inside and outside.
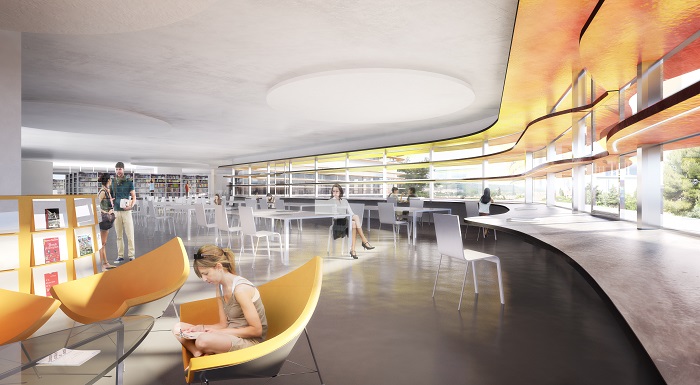
This set of curves and against-colored curves gives a contemporary and innovative identity to the library. Staining the underside of the blades by a gloss varnish ocher, adds to the plasticity of the curves.
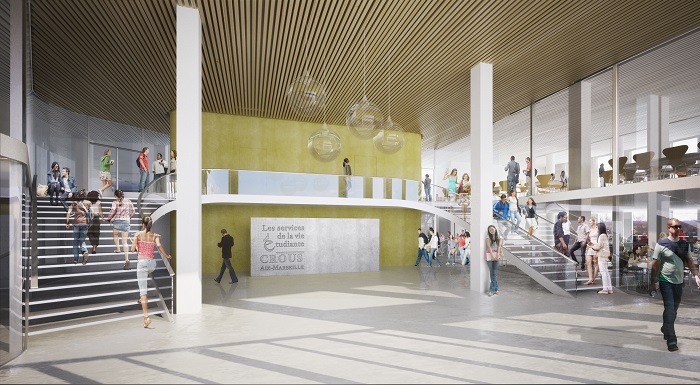
The light vibration facades vary according to the season and the sun’s path.


The concrete outer blades extend in the form of furniture items suitable for different uses: benches, shelves, writing cases, backsplashes, lighting and blinds sounds.

