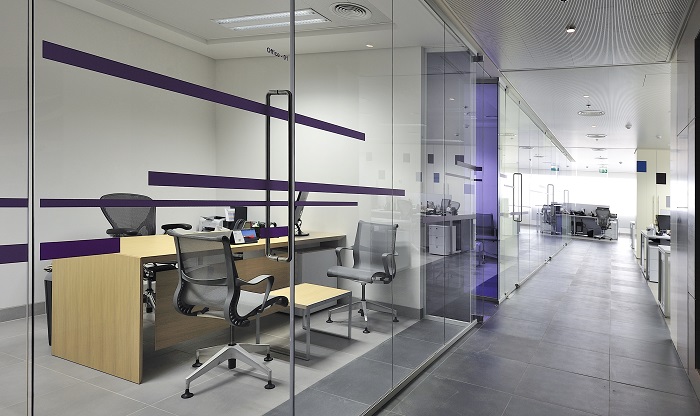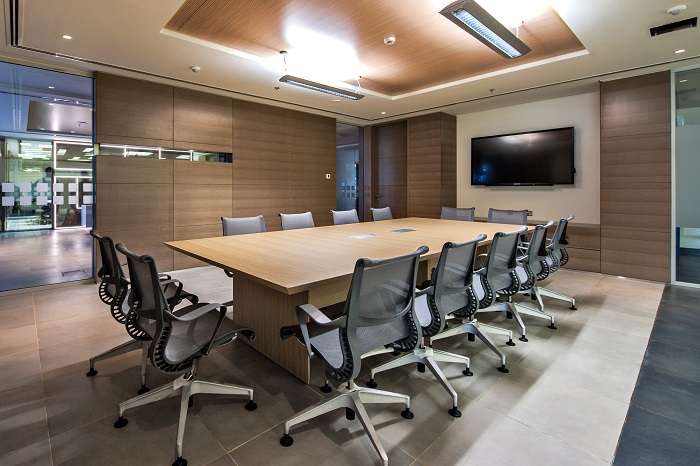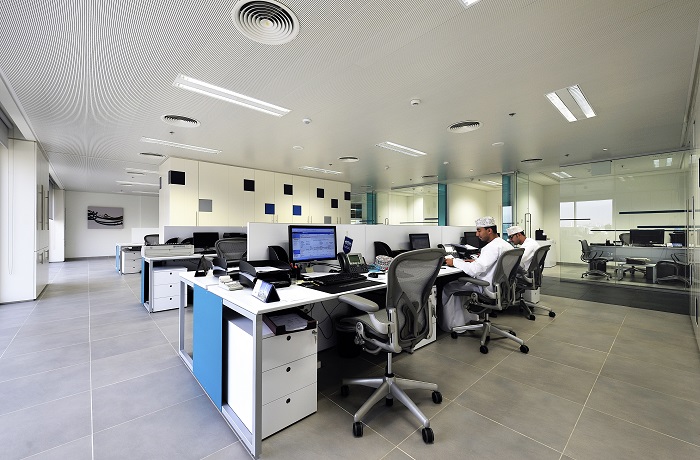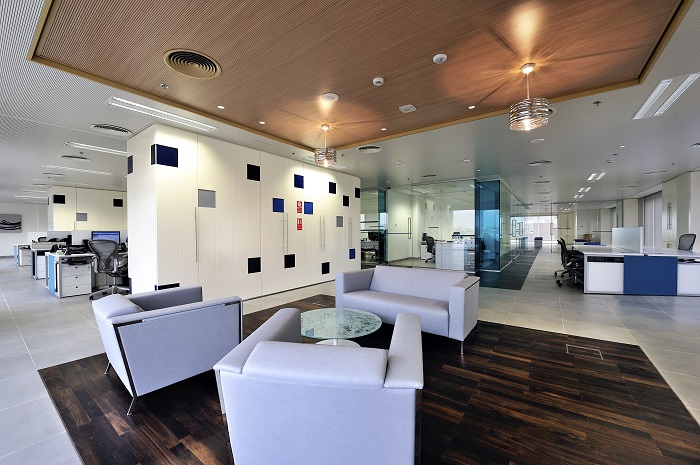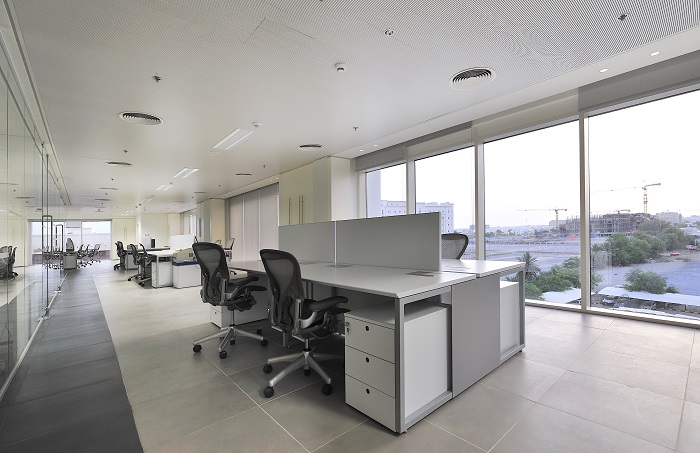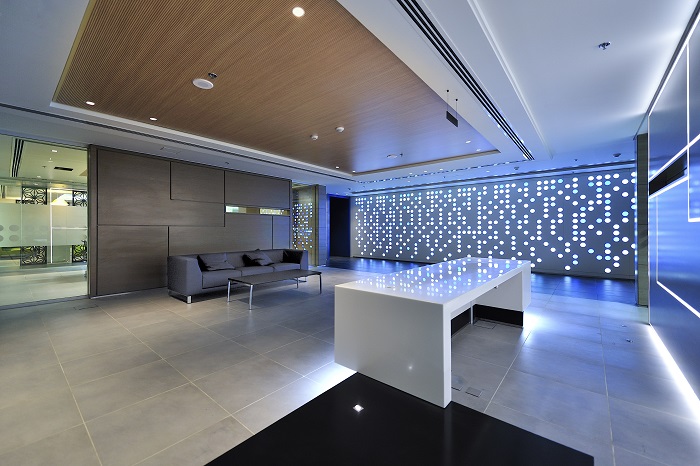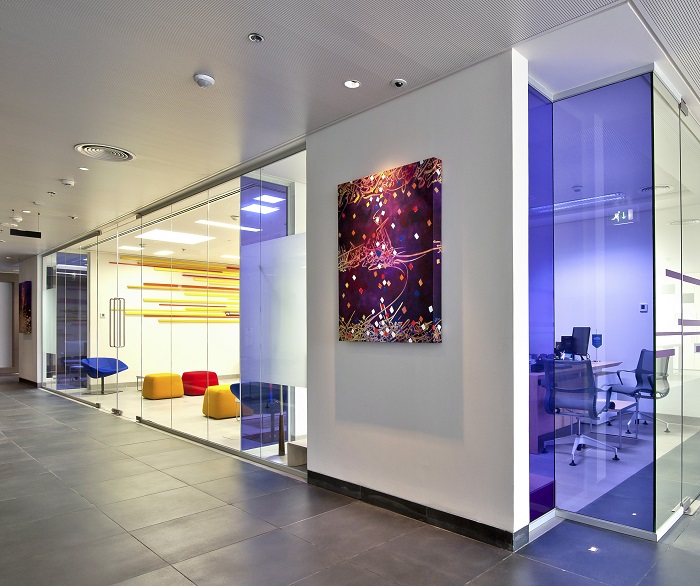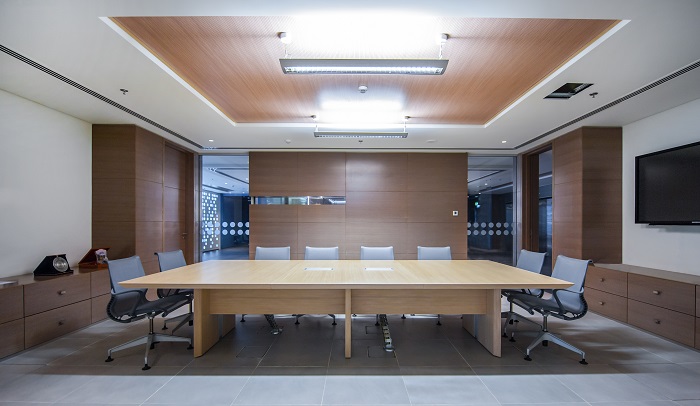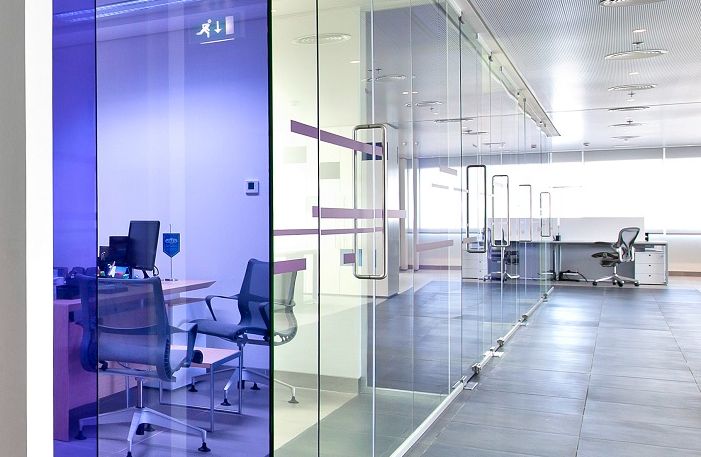Oman Arab Bank Muscat Headquarters, project: D&A Designers and Architects – Fadi Sibai
Oman Arab Bank, based in Muscat, is one of the most significant examples of integrated architectural design, in which a building with classically Arabian shapes is combined with a strong, contemporary interior.
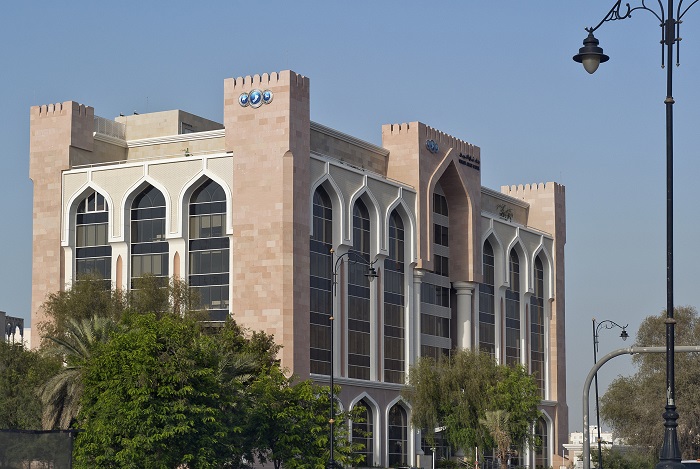
©Marco Boria
The large spaces reflect the careful research into materials and colours, and the customisations reaffirm the corporate identity of a company that is the very emblem of its own country. For the design of the 16,000 square metres of interior, architecture studio D&A Designers - Architects worked with Fantoni to develop contemporary furnishings and sound-absorbent solutions that would make for the best acoustics in such substantial spaces with large windows.
The spaces are discerningly divided between the reception, various break out areas, meeting rooms of different sizes and operative areas.
By Fantoni, the full-height storage cabinets I-Wallspace provide a screen without completely separating the spaces; the simplicity of the workstations belies the designer's attention to details, such as the 45° angle of the desktops Multipleceo.
Each of the seven floors of the building has its own individual design, but always featuring the corporate colour blue. The break out areas have their own distinctive identities, with carefully chosen furnishings, fostering interpersonal relationships and making clients extremely comfortable.
This was the dominant theme of the planning shared with Fantoni, the company from Friuli, Italy, chosen not only because it has over a century of experience in the production of office furniture, but also due to its great capacity for customizing the individual features of a design to suit specific uses.
The acoustic choices were the natural consequence of the demand for comfort in this building: each area is treated with different sound-absorbent solutions and customized with finishes that coordinate with the mood of that space.
The character of the reception areas is reaffirmed with decorated panels on the end wall; glass panes subdivide the spaces without closing them off, encouraging natural light and striking a balance between transparency and privacy.
The theme of the 45° bevelled top – a distinctive feature of Fantoni furniture – is repeated throughout the furniture at Oman Arab Bank, from the executive offices to the meeting rooms, where the same finish of the table top is used to create highly-prestigious wall panels.
The result is an elegant, coordinated whole, enhanced here and there with touches of colour which never clash, but contribute harmoniously to one of the most significant projects in the Middle East.


