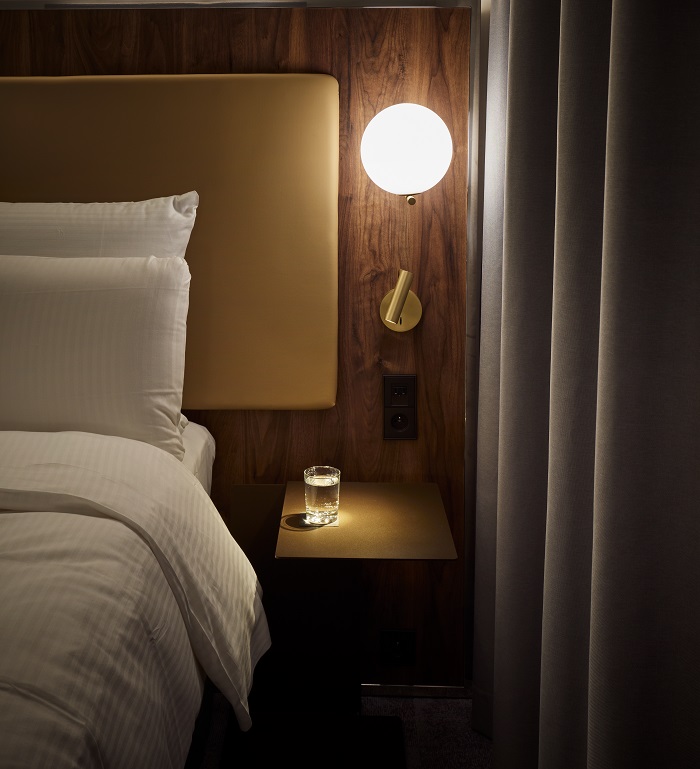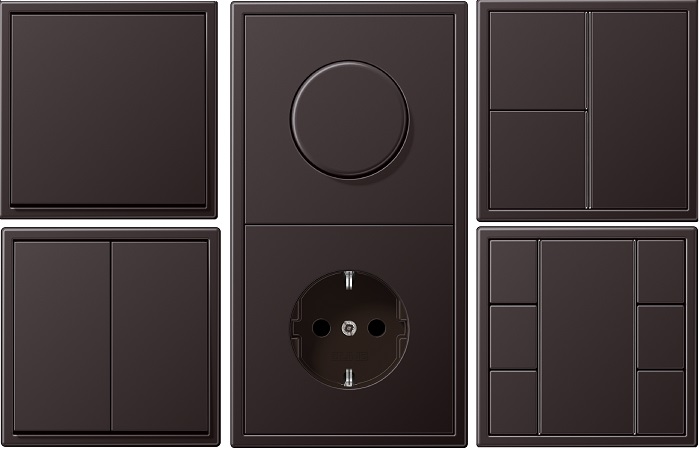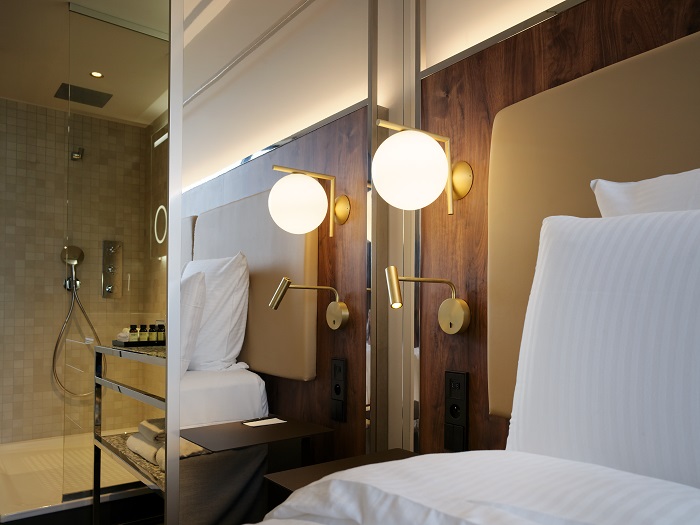Hôtel Pullman Montparnasse, Paris, project: CUT Architectures
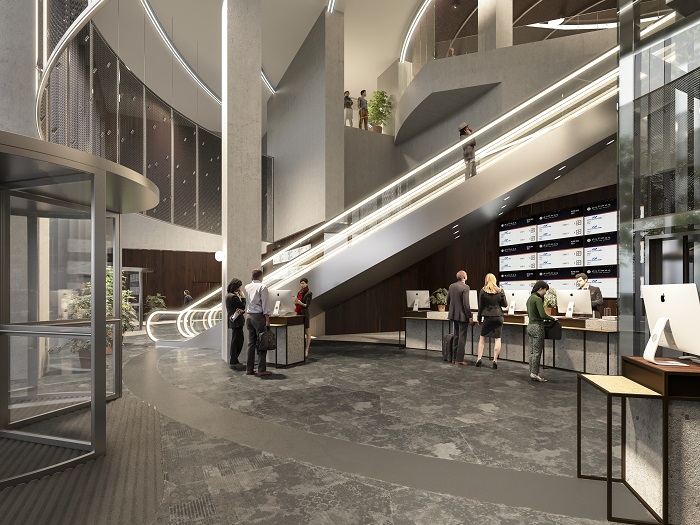
Project: CUT Architectures - Benjamin Clarens & Yann Martin; Partner architect: SRA ; Collaborators : Nabil Aissaoui, Christopher Cornevaux, Mathilde Dousson, Jérémy Moreuil, Minh-Tâm Nguyen, Quentin Paule, Matthieu Sagot; Electrical installation: Jung; Pictures © David Foessel, 3D images: Alessandro Brotto
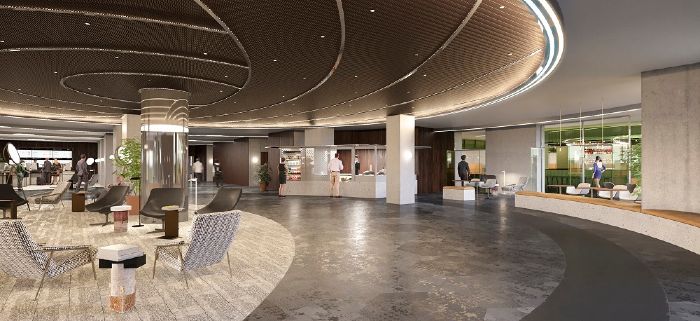
The various projects underway to redevelop îlot Gaîté in the heart of Montparnasse, Paris, include CUT Architecture’s modernisation of Pullman Montparnasse Hotel, the second biggest in Paris with its 956 rooms, which will complete a mixed urban conversion program extending over 100,000 m².
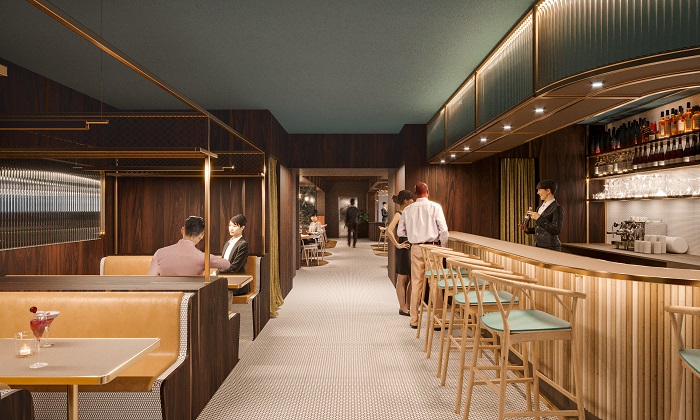
The project, which includes a kindergarten, municipal library, shopping mall, offices, restaurants and 1500 parking spaces, was developed by the Dutch company MVRDV based around the idea of independent structures opening up to the city to create a sort of “architectural Mondrian”.
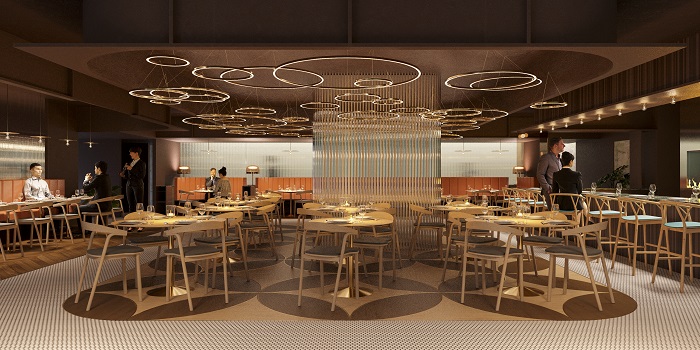
In this context, the modernising of Pullman Montparnasse Hotel involves a make-over of the communal spaces – 2 lobbies, 2 restaurants, a ballroom, dining rooms, foyer and meeting rooms - fitness centre and 956 hotel rooms; all crowned by a roof terrace, the tallest in Paris, which will host a panoramic coffee bar-restaurant.
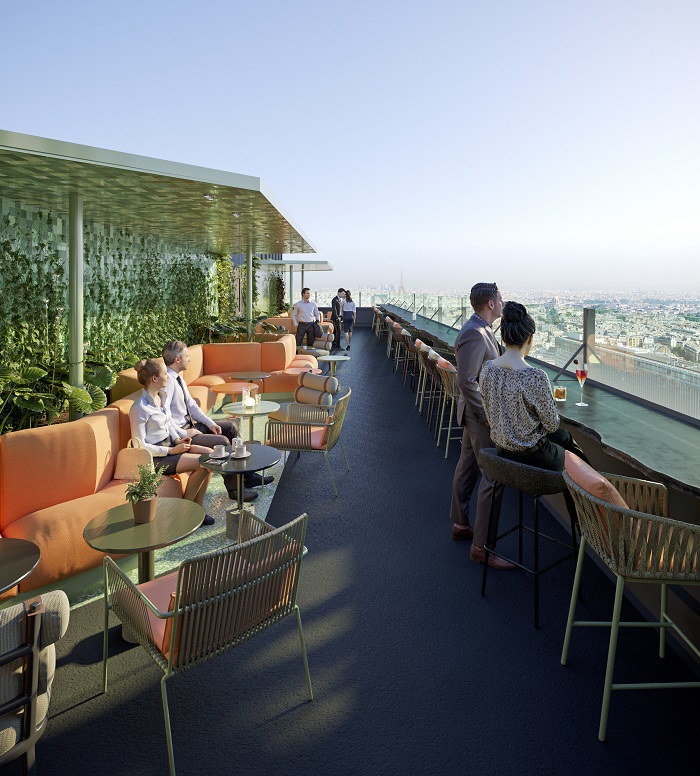
CUT Architecture’s project, which is expected to officially open by the end of 2019, rethinks the concept of hospitality, attractiveness and functionality by creating connection spaces on various scales and opening up views across the city.
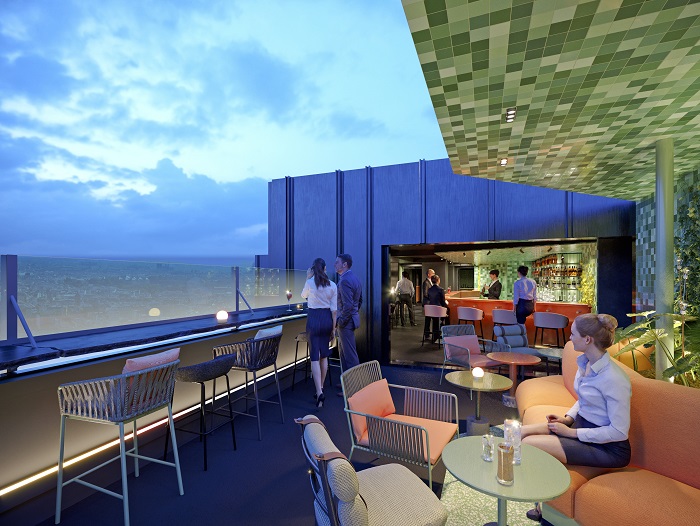
Inspired by the radical and efficient design of various existing urban forms, whose geometry remains highly readable and clearly logical despite the complex layout of the city, the architects have multiplied “the concentric forms running through the hotel by means of lighting appliances or ensconced furniture, textures, floors and ceilings.
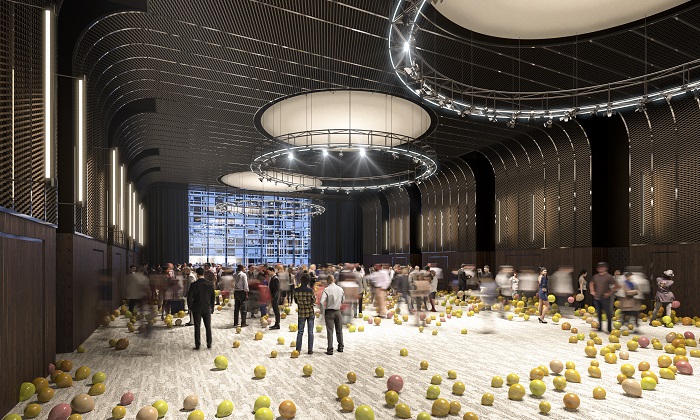
These features provide practical means of isolating the spaces from each other or, alternatively, of connecting them, as well as sculptural ways and means of encouraging people to come and stay in the hotel.
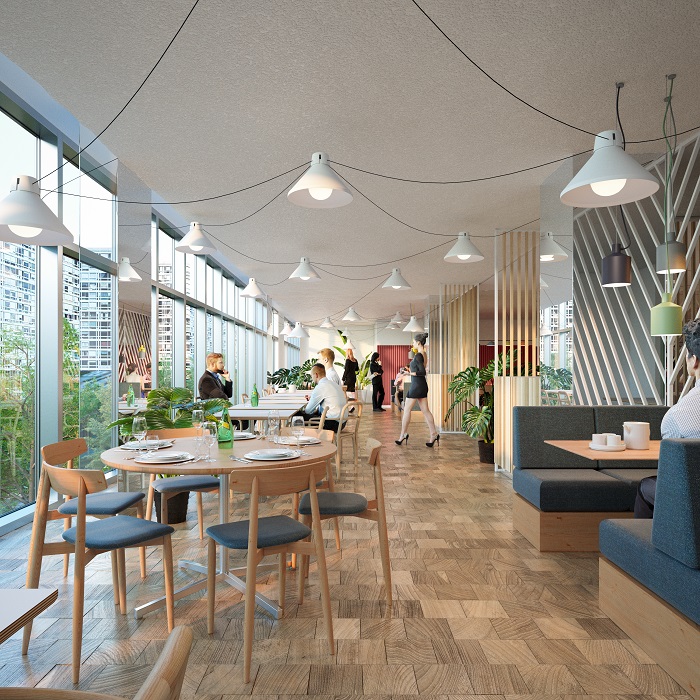
The rooms are designed like seamless, open spaces allowing guests to adjust the extent to which the bedroom area opens onto the bathroom as they see fit.
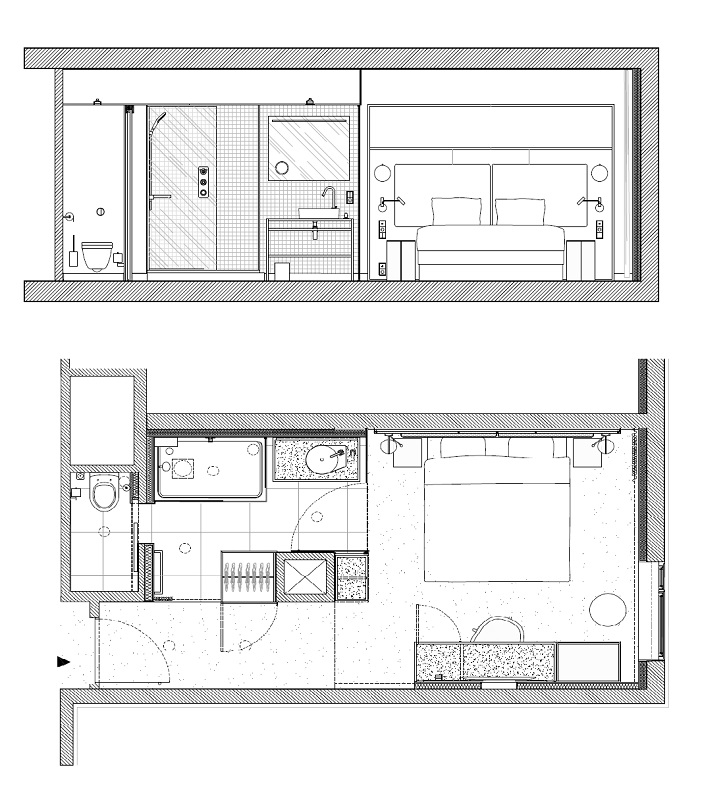
A curtain separates the bathroom from the entrance, while a mirrored wall fitted with a wardrobe and a door reflects the window to offer a view across Paris as far as the eye can see.
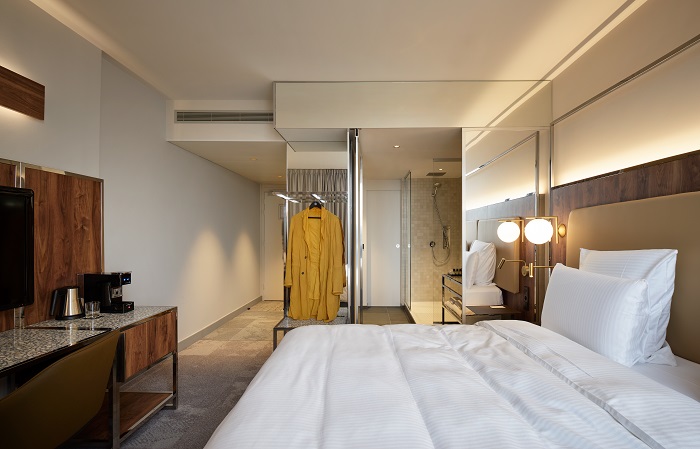
The open wardrobe area, washbasin structure, desk and wall lamp, chair and bedhead are all custom-designed in line with the hotel’s image, echoing the materials used in the communal sections.
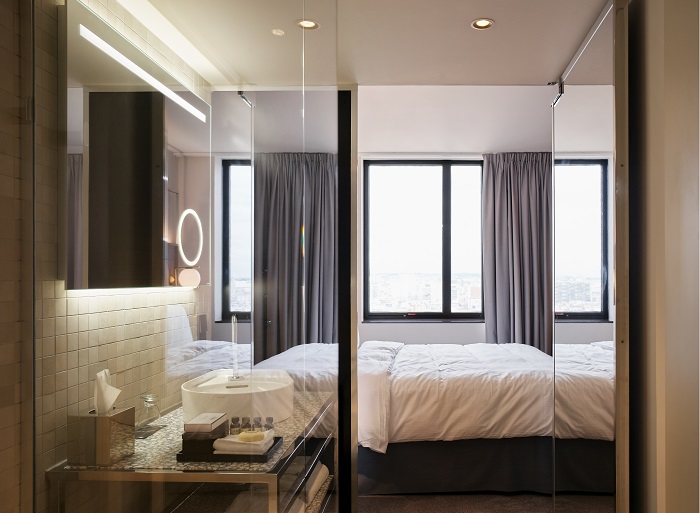
Shiny stainless steel, granite surfaces, walnut coatings and imitation ochre leather give the rooms a particularly elegant feel, further underlined by the gold colour of the lamps.
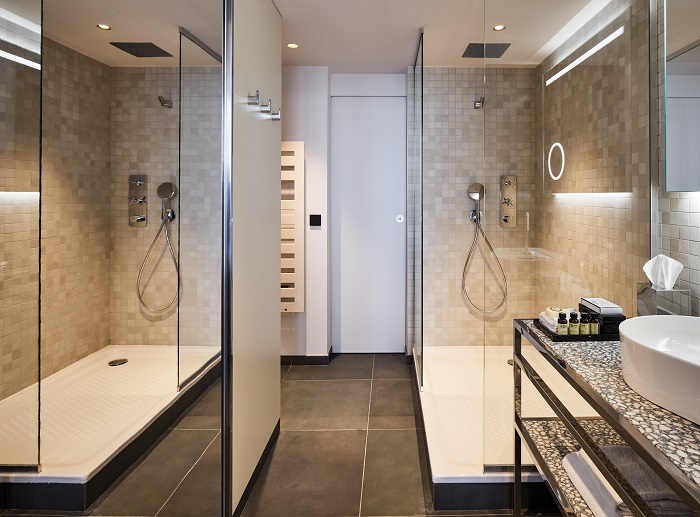
The decision to opt for Jung products and how they are incorporated in the project.
The switches and systems designed by Jung, in particular the LS 990 range, provide the finishing touches to most of the projects designed by CUT Architecture, due to their measured, linear design and technological-manufacturing quality. The LS 990 is a classic among flat switches: Launched back in 1968, 50 years later its timeless elegance is still just as popular.
Its striking-looking reduced form, enhanced user-friendliness thanks to its flat surfaces and its clean-cut structure mean it is still winning over architects and developers even today.
When making-over the rooms in Pullman Montparnasse Hotel, the architectural designers focused on the elegance of the gun-barrel metallic finishing that really accentuates the stainless steel in the furniture and warm shades of the wooden elements.

