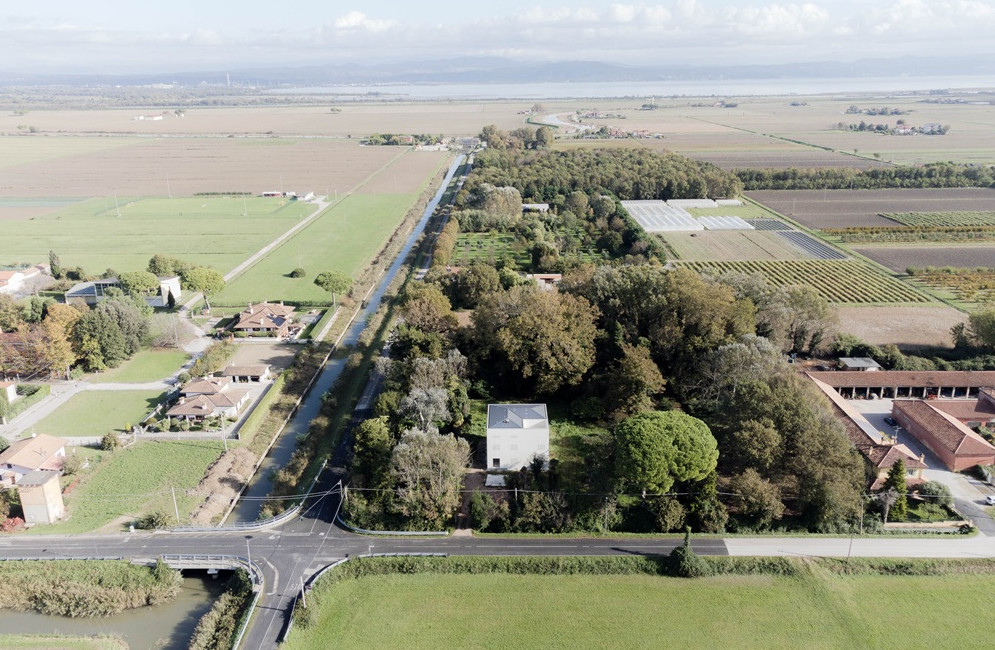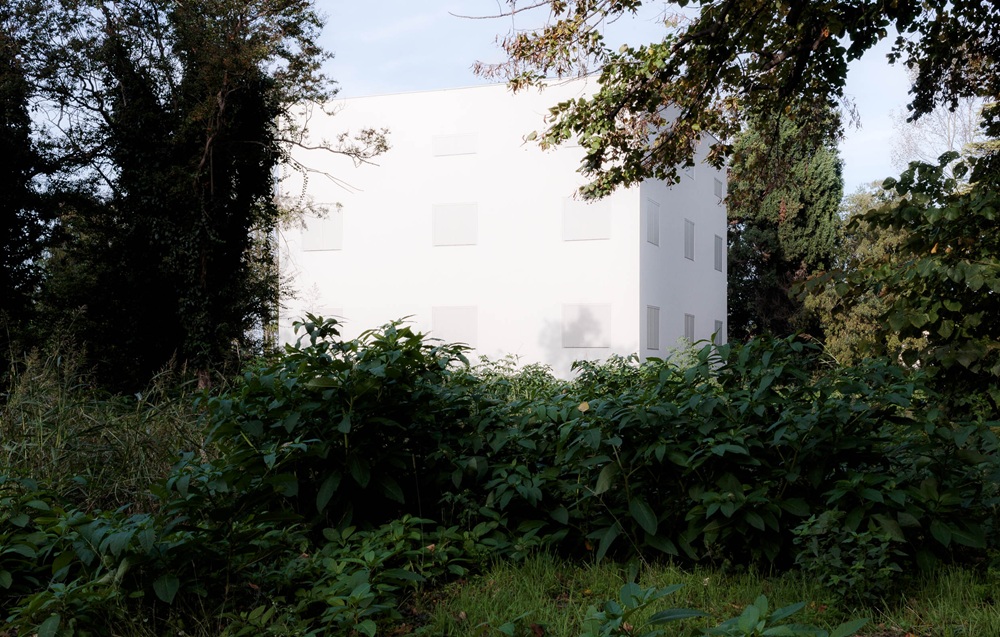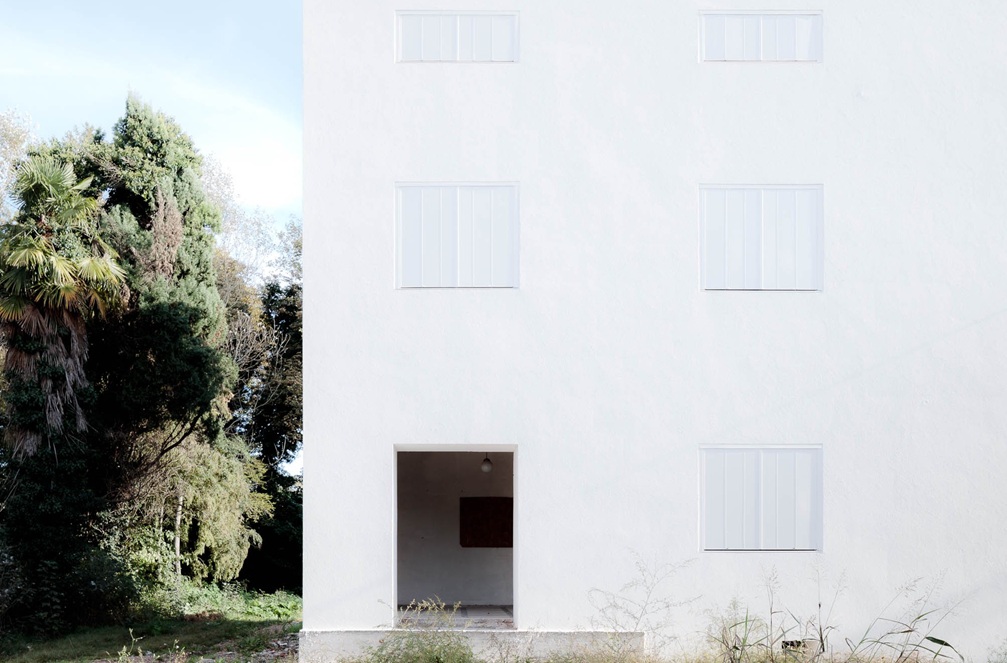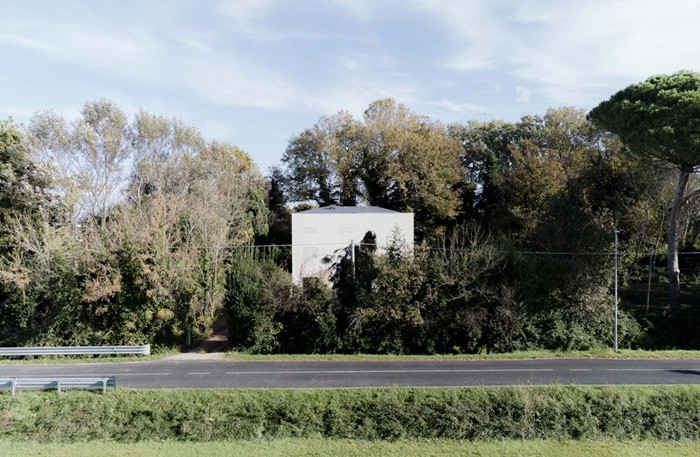VILLA DOMINICALE, GRADO,
ITALY, PROJECT: CORDE ARCHITETTI

Founded in 2004 by Alessandro Santarossa (1972) and Giovanni Scirè Risichella (1975), both of whom were educated at the IUAV in Venice, Corde Architetti operates in various fields ranging from museum design and urban regeneration to new design projects and the renovation of old buildings with a special focus on the reconversion of military and industrial premises in Friuli Venezia Giulia, where their operating unit is based. The firm, which has about ten staff including Elisabetta Fava (1983) as a new associate as of this year, stands out for its focus on maintenance and sustainability issues.

When meeting some of the team in Venice at the opening
of the Biennial of Architecture, our attention focused on the firm’s plans to renovate
and repair a country house in the municipality of Grado. Immersed in the
countryside around Grado, this early 20th century house was in a
total state of disrepair. Its roof had collapsed, its windows were all broken, and
its early 20th century stylistic features were completely unrecognisable. Responding
to the local council's request to secure the building, Corde has opted for a
seemingly simple and synthetic solution, which can actually transform the
building into a ‘landmark’, a monolithic solid white cube that ‘merges into the
landscape through juxtaposition rather than continuity with a kind of stereometric
rigour that draws the rather chaotic garden into constant dialogue’, so the architectural
designers stated.

The technical side of the project is reinforced by re-roofing
work and the replacement of the external facings to renovate and rejuvenate the
building shell. Once the shutters installed around the external cladding are
closed, the villa is transformed into an impenetrable casket, a modern-day
castle awaiting future visitors. (Photos:
®gerdastudio)

