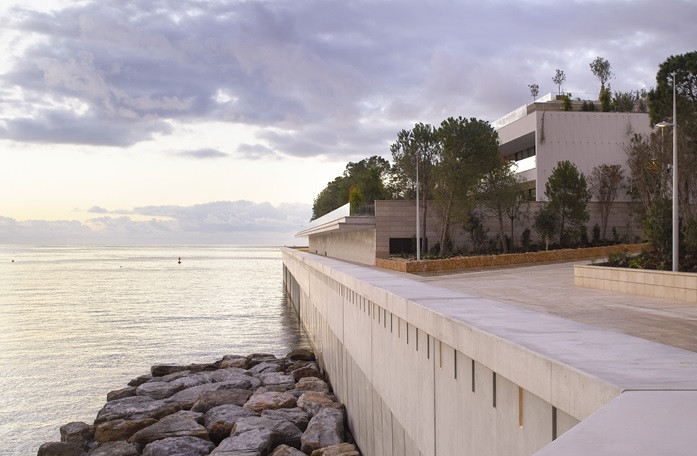Project: Valode&Pistre, Michel Desvigne Paysagiste; Renzo Piano Building Workshop
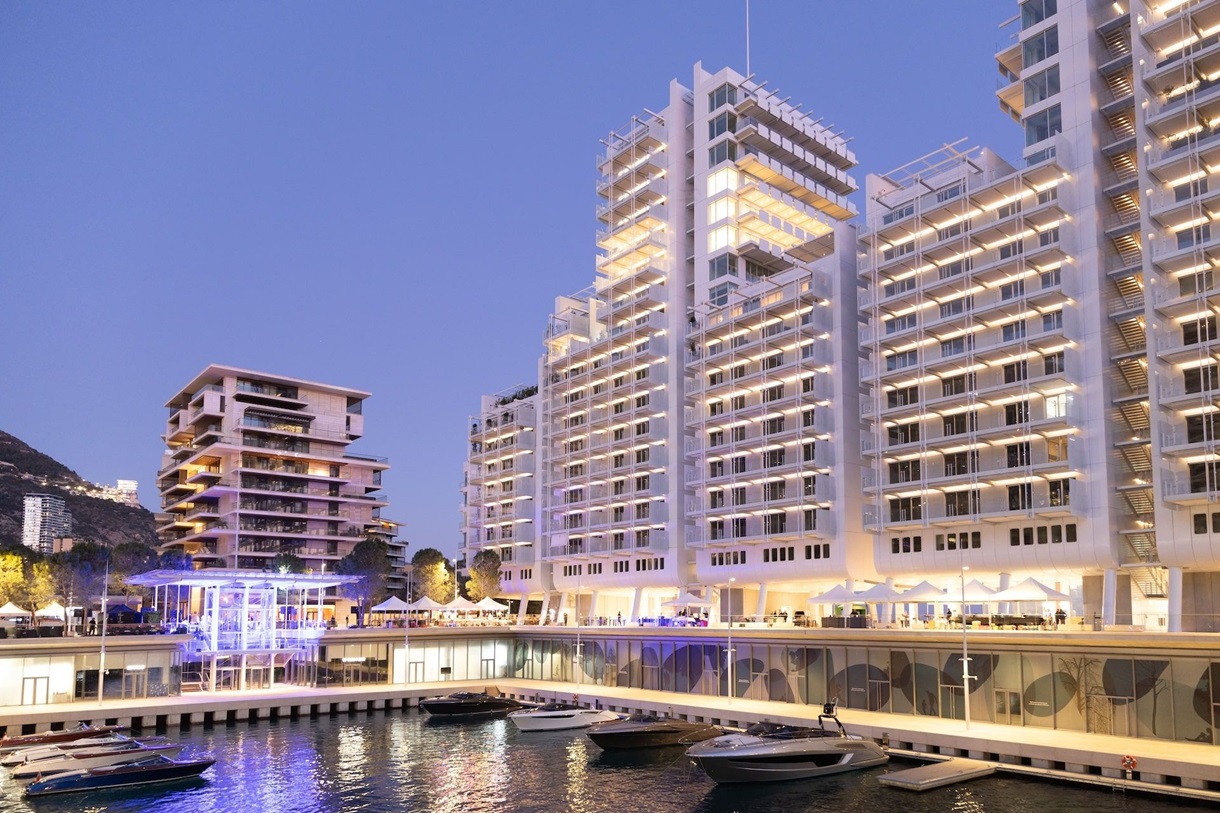
Mareterra is a new 6-hectare eco-district that opened in Monaco on 4th December. This 2 billion euro operation only increases the Principality’s surface area by 2 square kilometres, just 3% of the overall scope of this sea-land extension project. This ‘pilot’ project in terms of experimental engineering, environmental technologies, human intelligence, labour/management, risk assessment and computation involved 300 international companies and more than 4000 people as part of a colossal construction project that lasted 10 years.
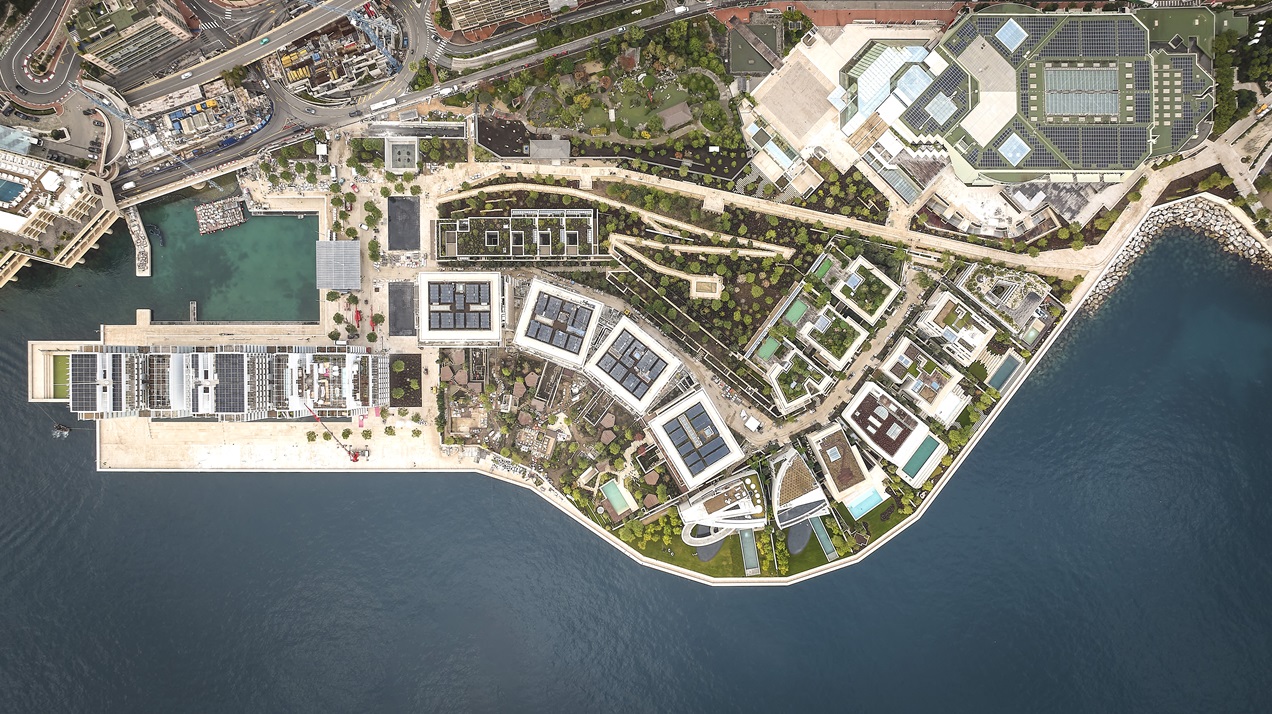
Launched in 2013 by Prince Albert II and developed by SAM de l'Anse du Portier, société d'aménagement monégasque headed by the Monaco-based builder Patrice Pastor, the new extension (the eighth in Monaco and perhaps the last according to Guy-Thomas Lévy-Soussan, CEO of l'Anse du Portier) is a kind of ‘appendix’ to the mainland built entirely at sea to help preserve marine flora and fauna. Designed by Denis Valode from the Parisian firm Valode&Pistre, the peninsula's curvilinear profile follows the path of the existing shoreline to fit naturally into the hillside.
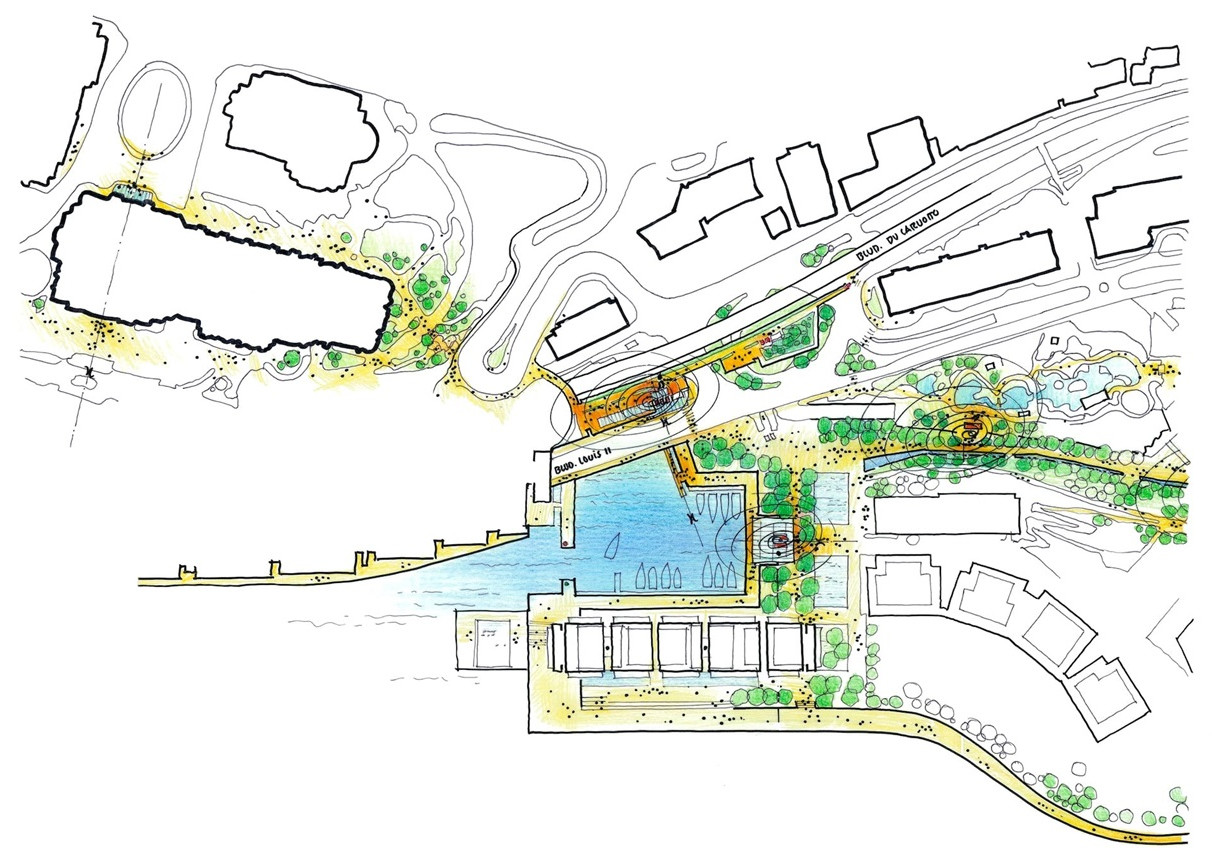
This extraordinary engineering enterprise involved the construction of a chain of 18 concrete formworks, each weighing 10,000 tonnes, built by Boygues Travaux Publics in Marseille and transported by sea to Monaco. The resulting enclosure was then filled with 750,000 tonnes of huge piles of sand to support the new buildings. The name Mareterra sums up the philosophy underpinning the architectural design of the residential buildings.
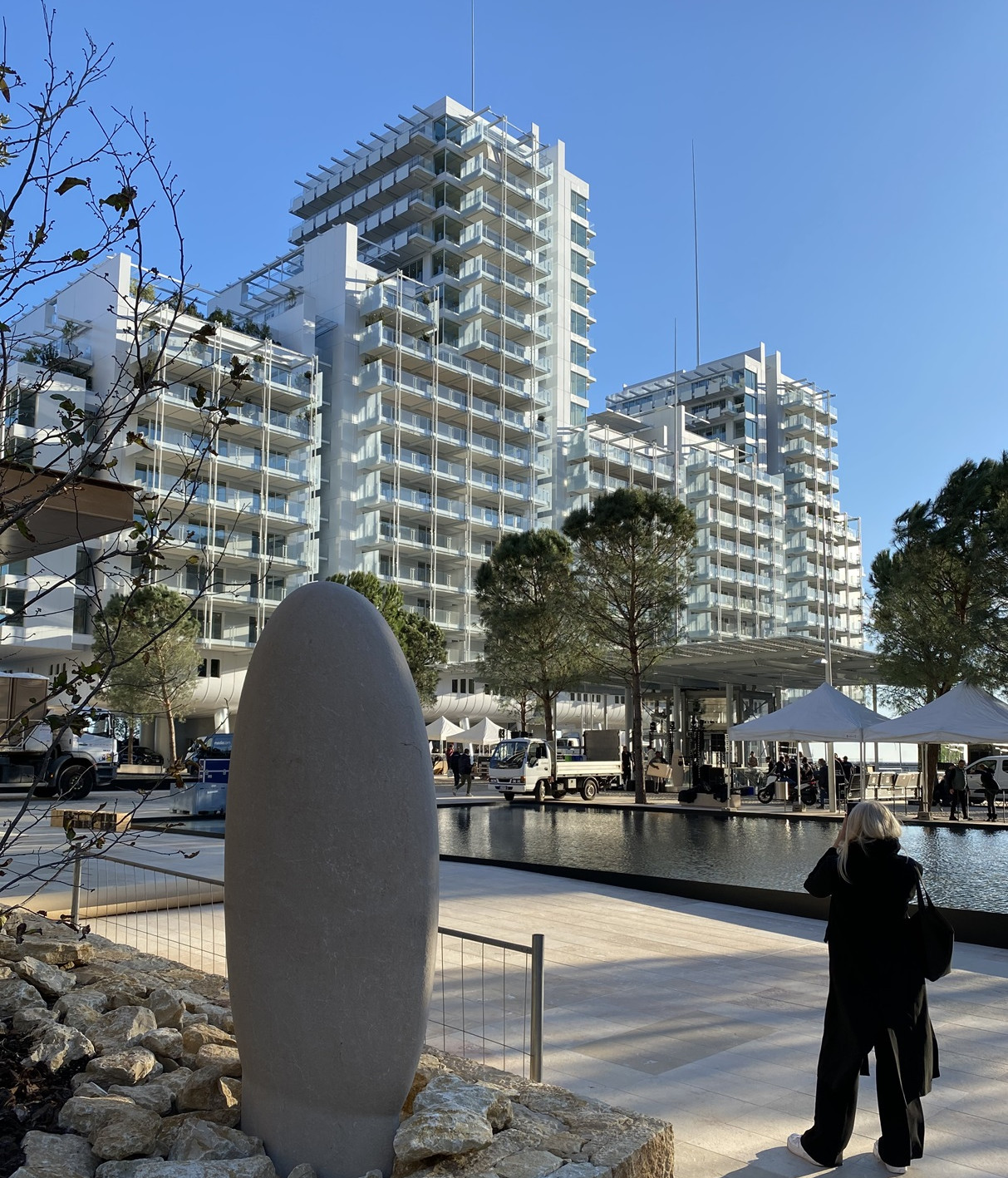
Denis Valode, who, in addition to the master plan, also designed four 7-11 storey buildings - Les Jardins de l'eau - four lower-level residences immersed in a park and some of the 10 villas overlooking the sea, drew on a linear design idiom inspired by the earth, using natural materials such as stone and wood with large terraces on every floor and an ingenious system of jacks fitted into the lower part of the terraces to block out the sun.
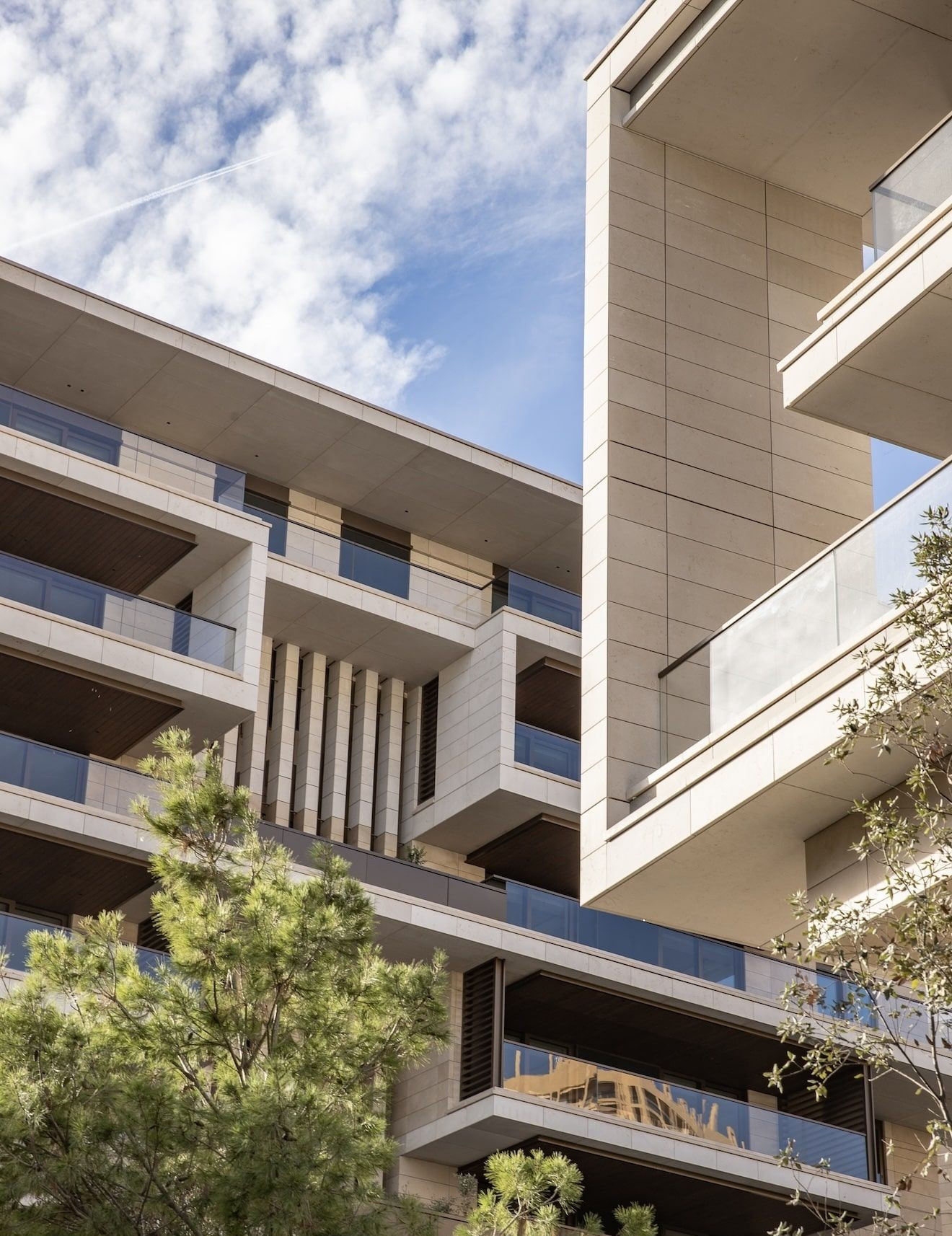
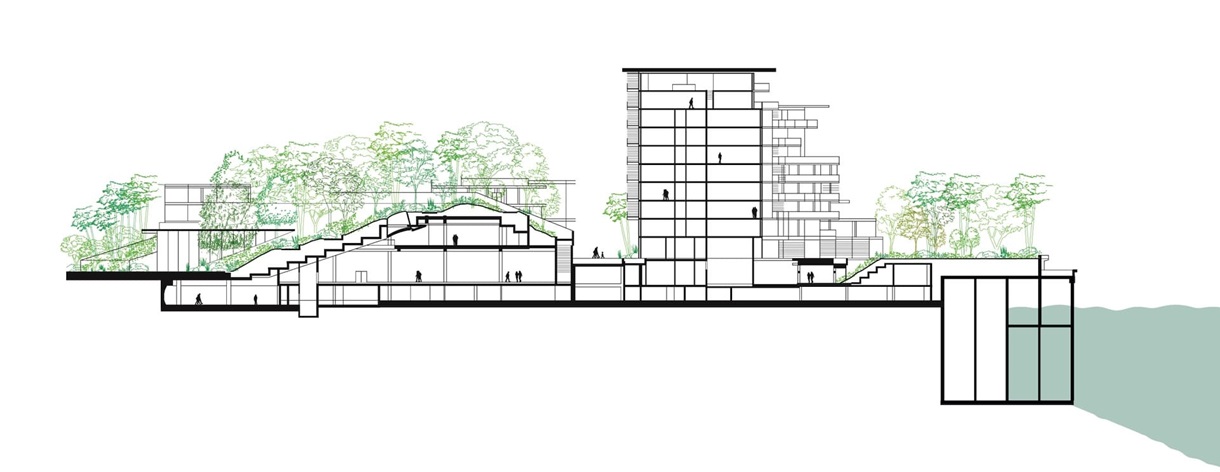
The most eye-catching and distinctive building designed by Renzo Piano RPBW called ‘Le Renzo’ stands like a sort of ship on the eastern tip of the peninsula. It features two building blocks (17 and 14 storeys tall and 70m and 50 m high respectively) supported by 4-metre pilotis that open up the ground floor to allow views out to sea.

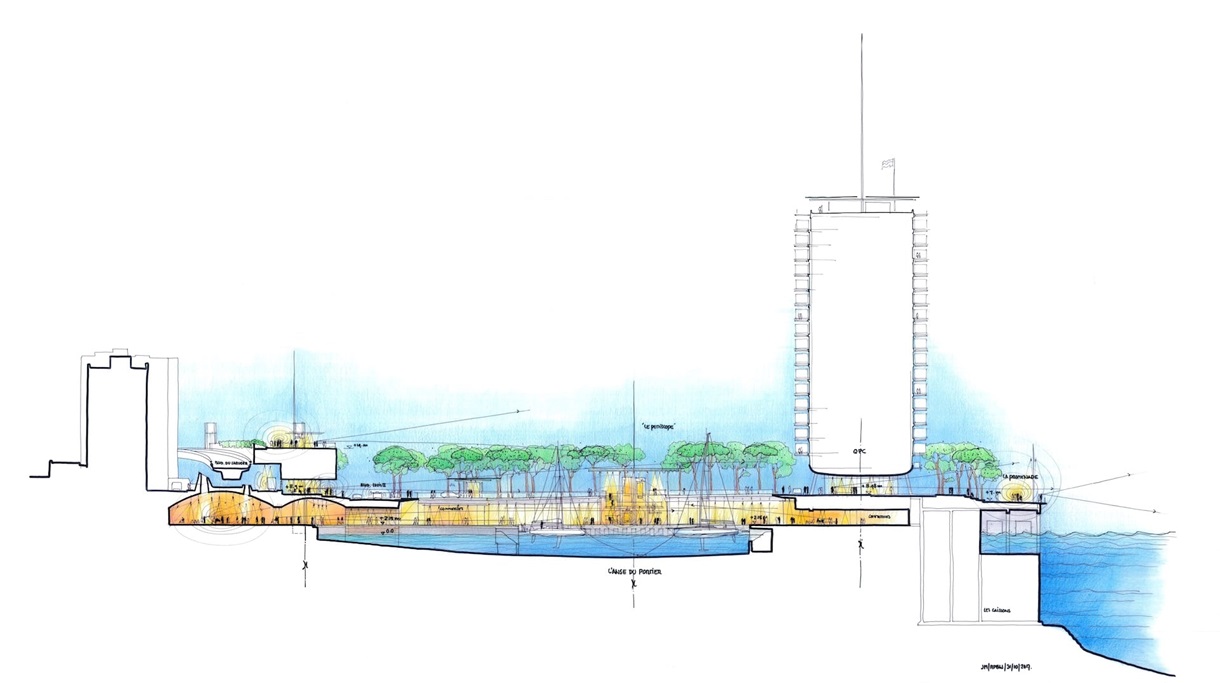
This imposing 10,000 ton building is lightened up two ‘faults’ between the two main blocks, the terraces belonging to the apartments and the choice of cladding material, an aluminium particularly resistant to the harsh seaside conditions. The aluminium has been coated in a special white-blue-grey colour sensitive to variations in light during the day.
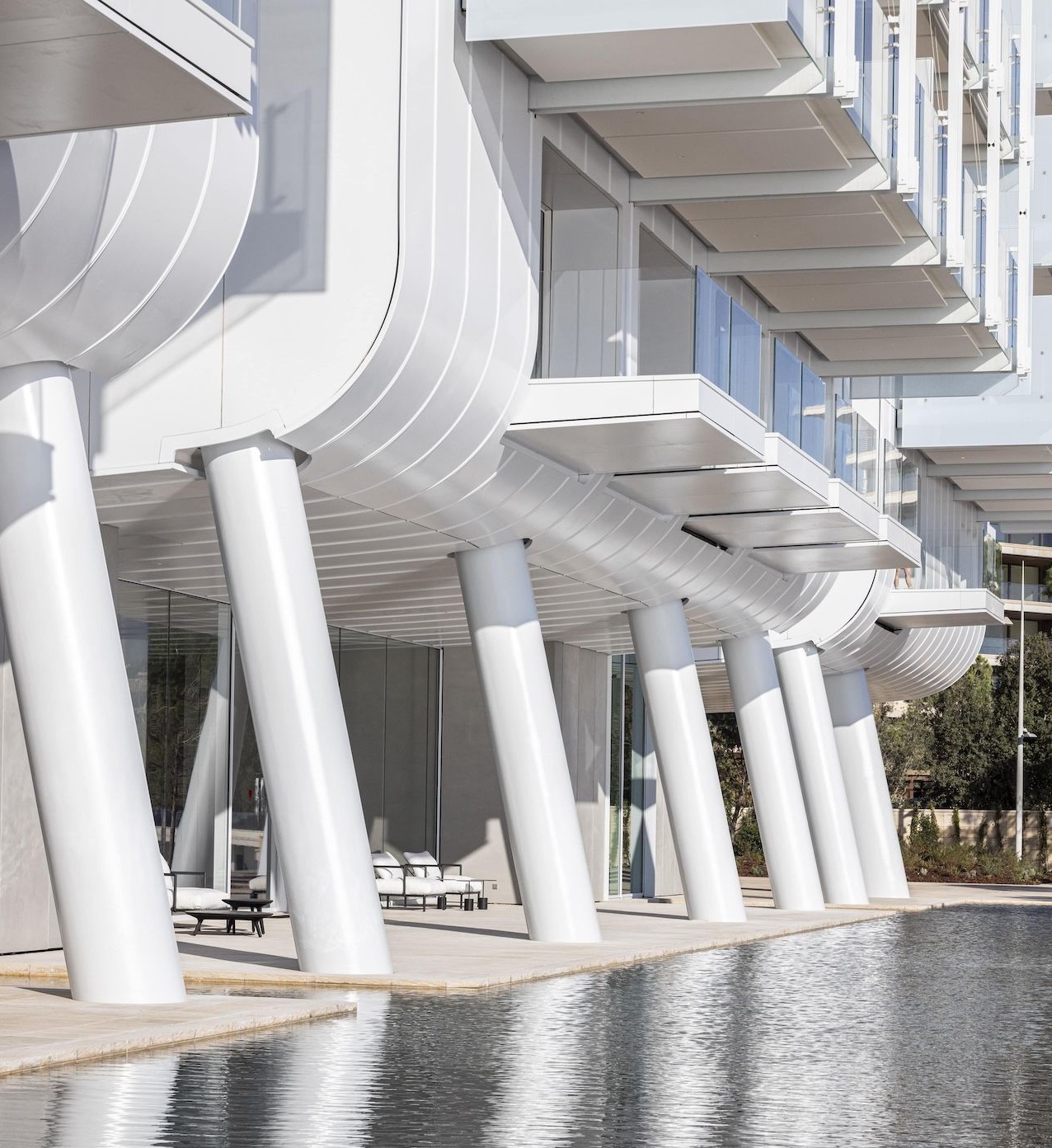
In addition to the financial and commercial side of the project, most notably the exorbitant prices of the apartments reserved for the super-rich (we are talking about 130,000 euro per square metre for 400-1500 square metre apartments) that have all already been sold, Mareterra is also an urban planning operation of notable interest.
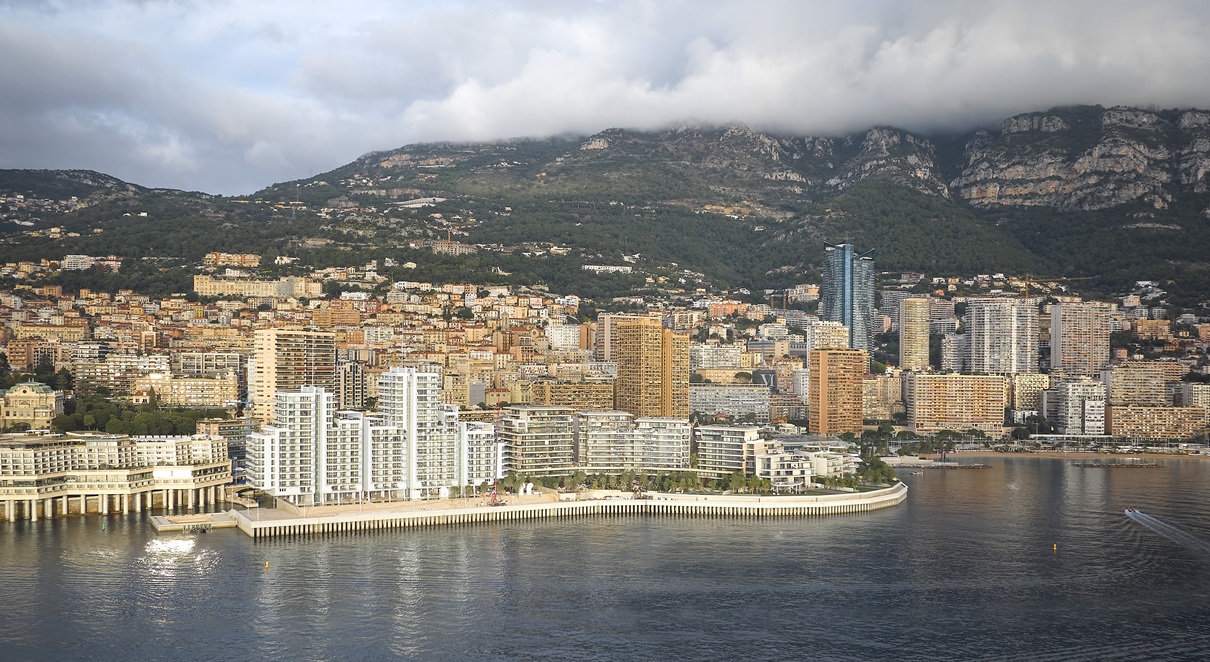
The curvilinear form of the peninsula designed by Denis Valode to ‘make this artificial extension as natural as possible’, the public spaces making up 50% of the new district including a 4,000 m² retail space, the hectare covered by a ‘Mediterranean forest’ designed by Michel Desvigne with freshwater streams flowing through it, a striking 600-metre promenade cut into the sea that follows the outline of the peninsula to connect to Larvotto ‘promenade’ - the beach area of Monaco - , the light stone esplanades and squares projecting into the sea, and the small open-air museum featuring a magnificent sculpture by Calder, all combine to make Mareterra a splendid new location for both its inhabitants and tourists, where architectural quality and landscaping blend in with nature, light and the environment.
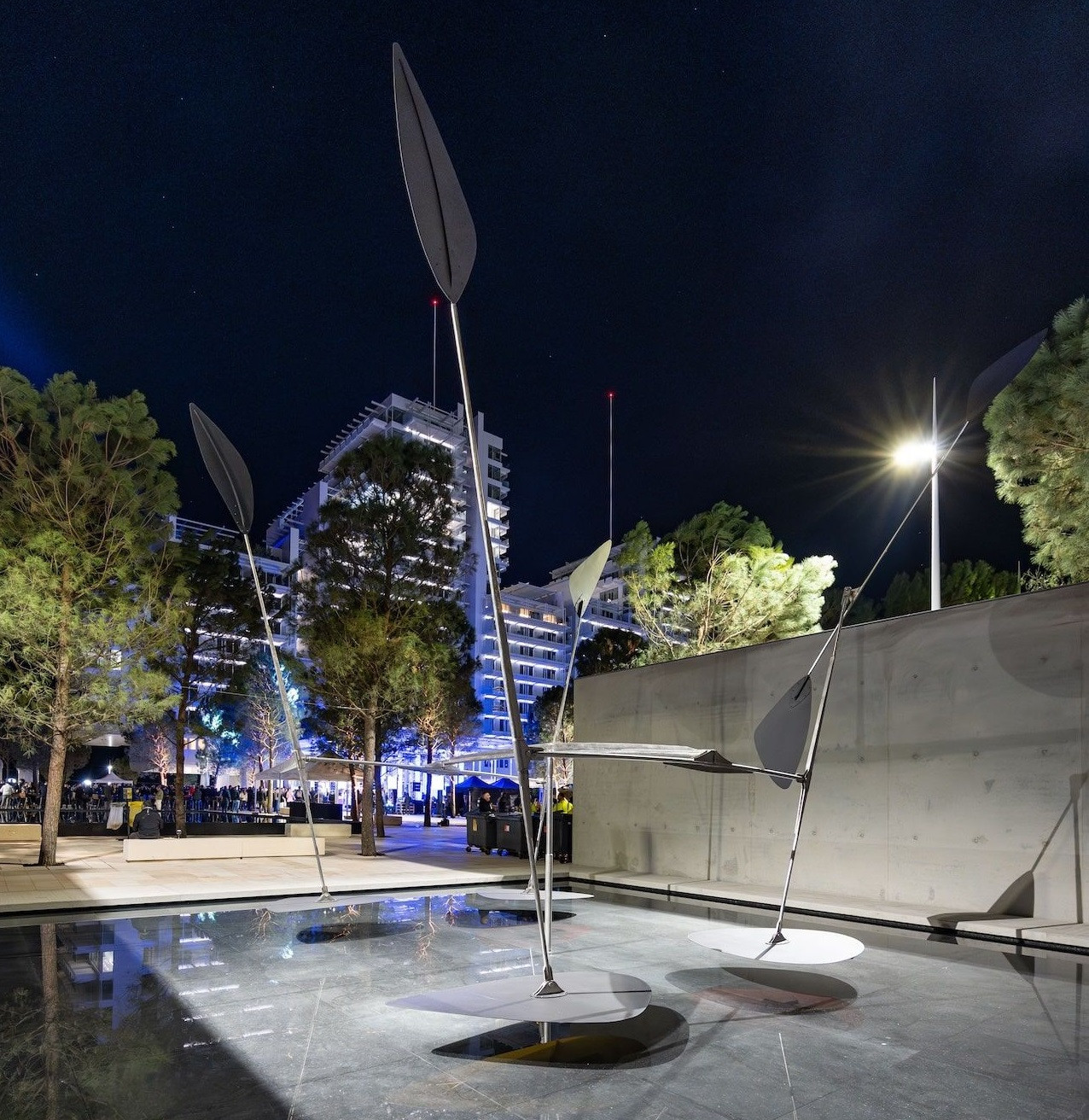
Client: S.A.M. L’Anse du Portier; Project: Valode&Pistre, Michel Desvigne Paysagiste; Renzo Piano Building Workshop; Local architects: Deverini Architectes and Alexandre Giraldi; General Contractor: Bouygues Travaux Publics. Photo: ©Hufton+Crow

