MIPIM AWARDS 2025
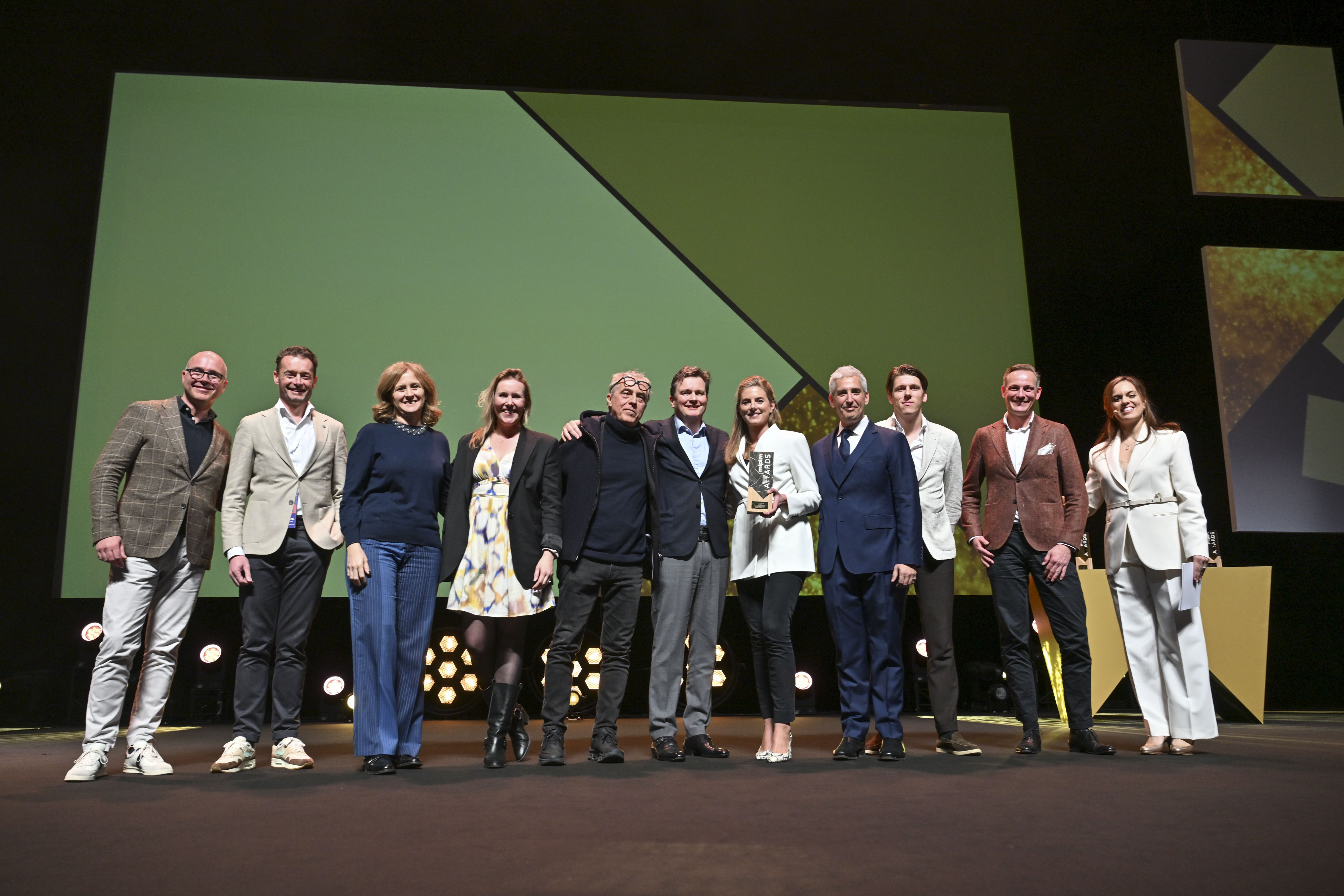
MIPIM Awards 2025© S. d’Halloy - Image&Co
Important sommet mondial de la
ville, le MIPIM 2025 a confirmé son rôle de valeur refuge pour les acteurs
publics et privés avec une affluence de plus de 20.000 dirigeants du monde
entier. 339 stands et pavillons, représentant 20.600 m² (+5% vs. 2024) ont
permis de valoriser les plus grands projets mondiaux et de créer des conditions
favorables pour l’accueil des délégations. Parmi les grands projets dévoilés
lors de la manifestation, le nouveau stade du Manchester United conçu
par Foster + Partners qui pourrait accueillir 100.000 supporters ou encore Canopia à
Bordeaux, une vaste opération de réhabilitation urbaine de 4 hectares portée par
Apsy avec l’architecte Edouard François et la paysagiste Michel Desvigne.
MIPIM 2025, one of the world's most important urban
summits, reasserted its role as a privileged event for public and private
operators with over 20,000 leading payers attending from all over the world.
339 stands and pavilions covering an area of 20,600 m² (+5% compared to 2024)
showcased some of the biggest international projects, including Manchester
United's new stadium designed by Foster + Partners that will accommodate
100,000 fans, and the Canopia urban development scheme, a vast 4-hectare
project designed by Apsy in partnership with the architect Edouard François and
the landscape designer Michel Desvigne.
Il
MIPIM 2025, tra i principali summit urbani del mondo, ha confermato il suo
ruolo di evento privilegiato per gli operatori pubblici e privati, con la
presenza di oltre 20.000 leader provenienti da tutto il mondo. 339 stand e
padiglioni, per una superficie di 20.600 m² (+5% rispetto al 2024), hanno presentato
i più grandi progetti internazionali tra i quali il nuovo stadio del Manchester
United progettato da Foster + Partners, che potrà ospitare 100.000 tifosi, e
Canopia a Bordeaux, un vasto progetto di riqualificazione urbana di 4 ettari
realizzato da Apsy con l'architetto Edouard François e il paesaggista Michel
Desvigne.
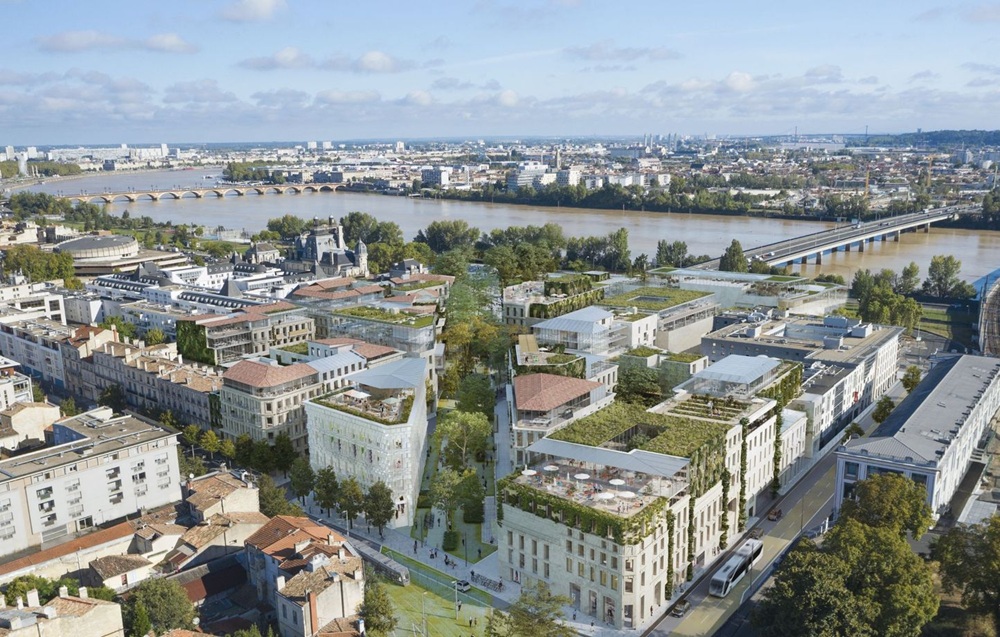 Canopia, Bordeaux by Apsy in partnership with Edouard François (architect) and Michel Desvigne (landascape designer)
Canopia, Bordeaux by Apsy in partnership with Edouard François (architect) and Michel Desvigne (landascape designer)
Comme chaque année, les MIPIM
Awards ont récompensé des projets urbains et architecturaux d’envergure et à grande échelle qui se sont démarqués notamment par un engagement holistique en
faveur de la durabilité. Qualité
environnementale, intégration dans leur territoire et leur communauté,
expérience utilisateur et impact économique, étaient les critères établis par
le jury dans 10 catégories de projets.
As in previous years, the MIPIM Awards honoured
innovative and large-scale urban and architectural projects that stood out for
their holistic commitment to sustainability.
Environmental quality, integration into the local area and community,
user experience and economic impact were the panel of judges’ guidelines for
awarding prizes in 10 different categories.
Come negli anni precedenti, i MIPIM Awards hanno premiato progetti urbanistici e architettonici innovativi e di grandi dimensioni che si sono distinti per il loro impegno olistico nei confronti della sostenibilità. Qualità ambientale, integrazione nel territorio e nella comunità, esperienza dell'utente e impatto economico erano i criteri dalla giuria in 10 categorie di intervento.
BEST CONVERSION Project: Green Bunker, Hamburg, Germany; Architect: INTER±POL Interdisziplinäre Studios GmbH/Metapol (LP 1-4): Michael Kuhn, Tim Schierwater, Mathias Müller-Using/Managing Director; Developer: EHP GmbH; Matzen Immobilien GmbH & Co. KG, INTER±POL Studios GmbH (Concept)

The high-rise bunker in the Hamburg St. Pauli
district, built in 1942/1943, has been completely transformed preserved and
protect the existing building -and to provide it with a superstructure as a
self-contained, independently accessible building, overgrown with plants and
enclosed by a roof park. The bunker, which had served as an air defense system
during the Nazi era, became the platform for a park landscape open to the
public.
BEST CULTURAL, Sports and Education Project: 'Håndværkskollegiet' - The Crafts College, Horsens, Denmark; Architect: Cubo Arkitekter & DANØ Arkitekter, Developer: BRFfonden, Fonden for Håndværkskollegier, Others: Turnkey contractor: Nordstern, Engineering: Tri-Consult, Landscapearchitects: Schønherr
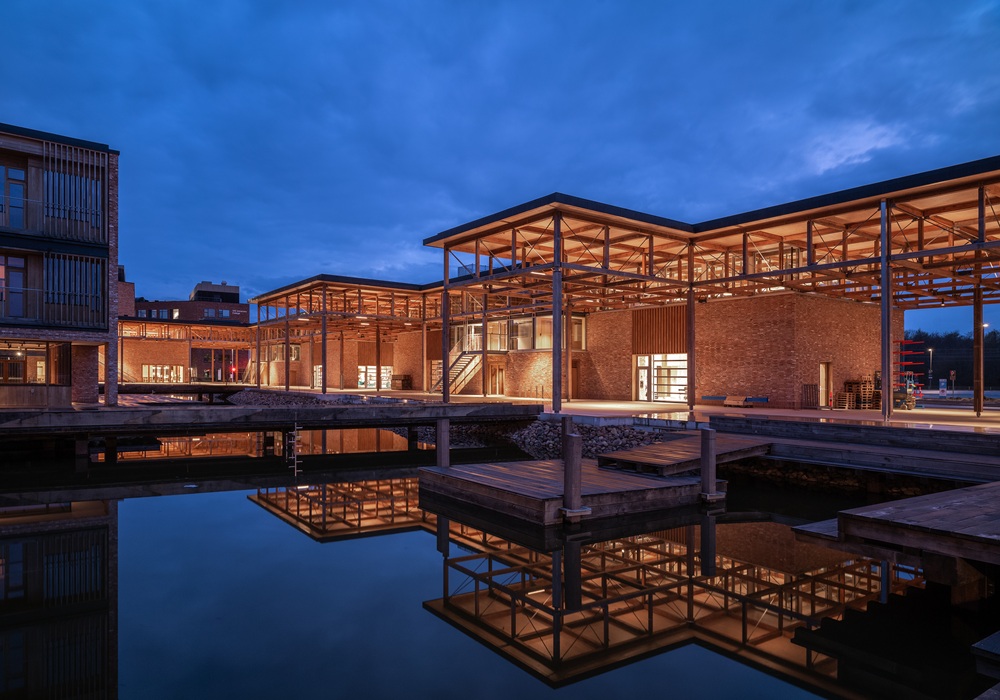
The new Crafts College draws on the site’s history as
a former DSB freight area, referencing railway aesthetics through gates, roof
overhangs, rhythmic facades, and red brickwork. Materials are selected for
their ability to age with dignity, developing a patina that reflects endurance
and beauty. At the heart of the campus, a landscaped rainwater basin ties the
site together, blending nature, craft, and community into a cohesive whole.
BEST HOSPITALITY, Tourism and Leisure Project: Sky Mirrors, Luzhou, China, Architect: Mathieu Forest architect / Zone of Utopia, Developer: Sichuan Gulin Langjiu Distillery
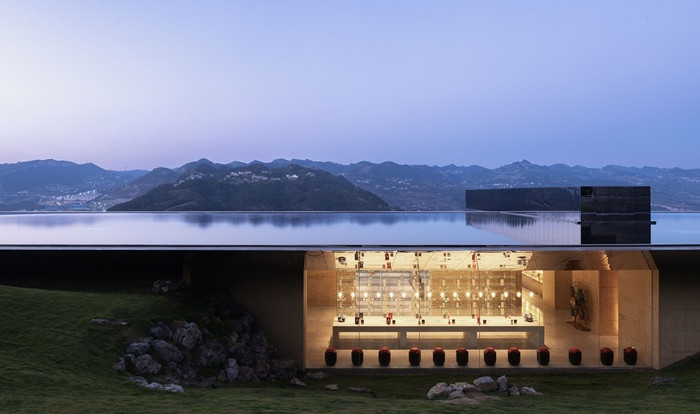
The
liquor culture experience center of Langjiu estate in Luzhou is a tribute to
nature. Located at the top of the mountain, the building is completely
buried. Two mirrors, suspended between mountain and sky, magnify the landscape. Above, a water mirror reflects the
sky, creating an infinite illusion. Below, a steel mirror captures the valley,
forming anartificial sky beneath the real one. The real sky is reflected in the
vast water mirror that juts into the void. Below, an ethereal ceiling floats,
reflecting artificial constellations created by suspended lamps
BEST INDUSTRIAL & Logistics Project: Wildflower
Film Studios, New York City, USA;
Architect: Bjarke Ingels Group, Developer: Wildflower
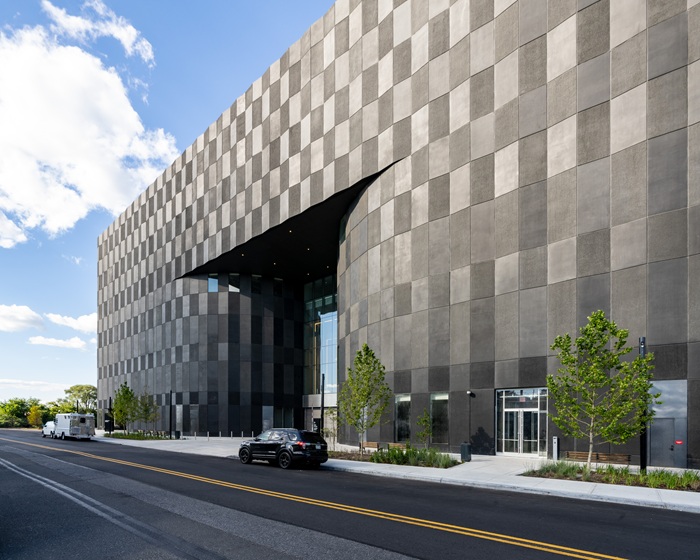
The Robert de Niro-led Wildflower Studios is a
commercial film studio situated just two miles from Manhattan in the
Ditmars-Steinway neighborhood of Astoria, Queens. The BIG project reimagined
this arrangement to house future of film within a reduced footprint. The new
vertical media production village will be home to storytellers working across
all mediums - a three-dimensional hub of collaboration, creativity, and
innovation.
BEST MIXED-USE Project: Wonderwoods, Utrecht, The Netherlands; Architect: Stefano Boeri Architetti & MVSA, Architects: Developer: G&S&, Others: a.s.r. real estate, Boele & van Eesteren, Kondor Wessels Amsterdam bv, Gemeente Utrecht, VolkerWessels, INBO, Koninklijke Ginkel Groep, Arcadis, Beyond Space, Heyligers
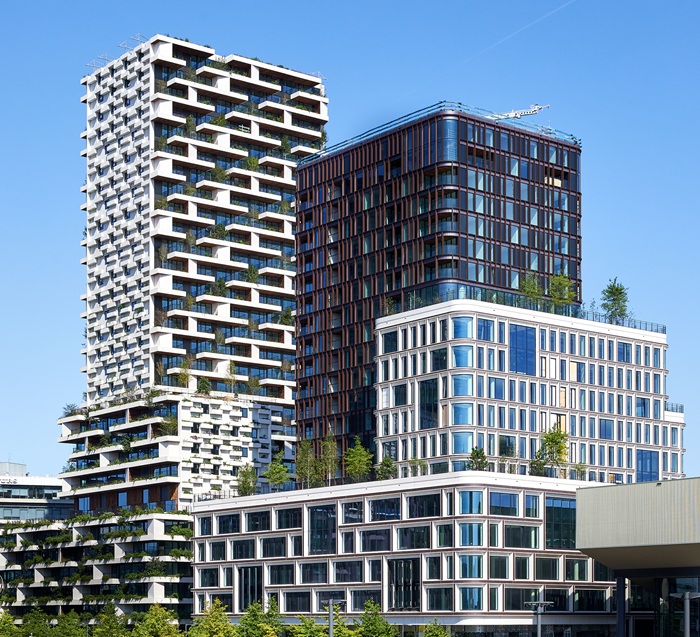
Wonderwoods, an important mixed-use development near
Utrecht Central Station, has redefined urban living. The two greenest towers of
the Netherlands feature a unified concept brought to life by two distinct
architectural designs. Wonderwoods,
spanning 80.000 sqm GFA, transforms the urban landscape by seamlessly
integrating living, working, culture, and leisure into a vibrant,
nature-centric community.
BEST RESIDENTIAL Project: The Beehive, Hamburg, Germany, Architect: WERK, Developer: Baugemeinschaft Halbinsulaner; Others: Schuessler-Plan Ingenieure, M+P, GRAD

The Beehive is an innovative residential concept in Hamburg,
uniting living and working under one roof. Developed by a visionary building
community, it addresses challenges like loneliness, traffic, and climate impact
while fostering connection and diversity. Sustainability is a key focus,
integrating space for plants, people, and bees, humanity’s essential allies.
BEST URBAN REGENERATION Project: Fuzja (Fusion), Łódź, Poland, Architect: Medusa Group, Developer: Echo Investment Group, Archicom; Others: CitySpace – coworking space. KGAL – investor
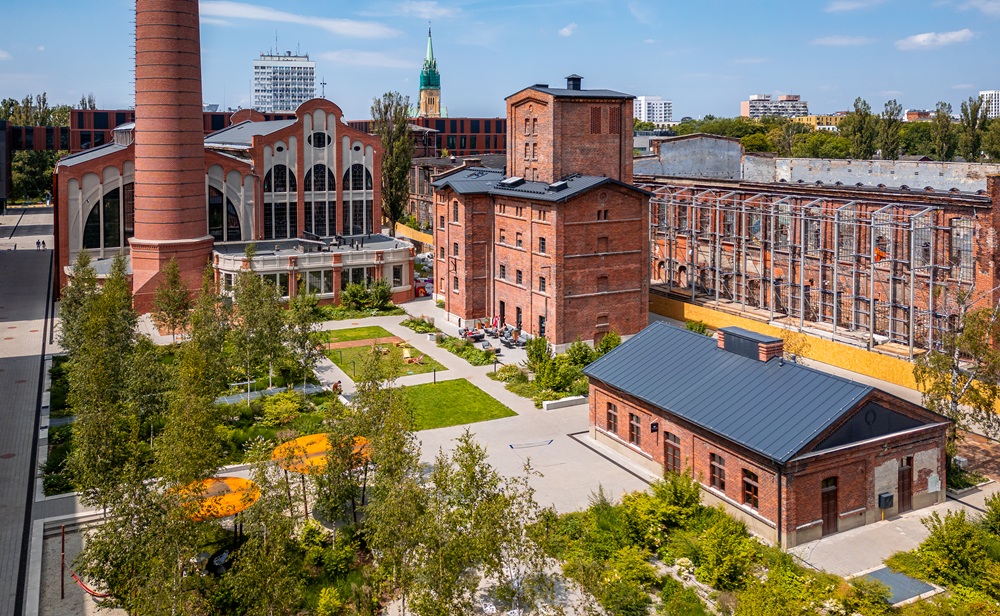
Fuzja (Fusion) is a unique mixed-use investment
carried out in the centre of Łódź, Poland on the site of the former factory.
Transforming the historic textile district into a vibrant neighborhood, Fuzja
spans 8 hectares with 90,000 sqm dedicated to residential, commercial, and
cultural spaces. With 22 buildings, including 15 restored heritage structures,
Fuzja embodies the concept of a true destination, where life’s essentials are
within reach.
BEST NEW DEVELOPMENT: The Hive (thehive.amsterdam), Amsterdam, The Netherlands, Architect: OZ Architect, Developer: ION and Green Real Estate, Others: Flux (landscape architect), Arup & CDC (sustainability), Drietech & Verhoef (technical engineering), Van Rossum (structural engineering), Wellsius (ESCO)
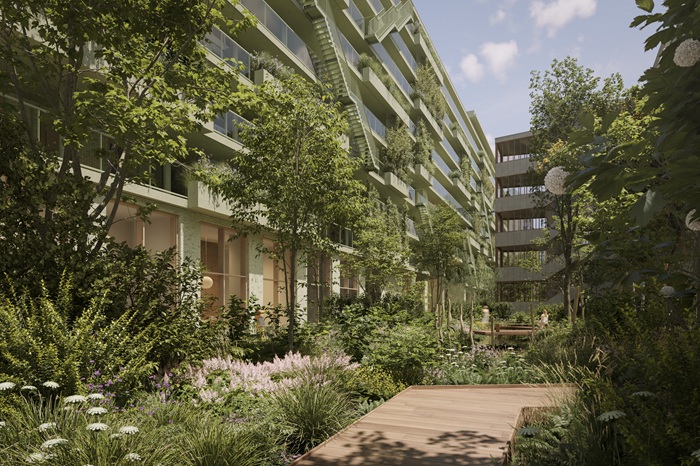
The Hive is a groundbreaking, energy-positive
development that redefines sustainable urban living in Amsterdam Nieuw-West.
Transforming the former Calvijn College, the project combines heritage
restoration, modern design, and environmental innovation into a vibrant,
mixed-use ecosystem. With 183 energy-positive apartments (A++++ rating), a
unique climate forest that enhances biodiversity, and spaces for community
connection – including cultural hubs, a shared rooftop garden, and a healthcare
centre right in the middle of work and life in Amsterdam –, The Hive
prioritises people, nature, and sustainability.
BEST NEW MEGA DEVELOPMENT: Entrecampos, Lisbon, Portugal, Architect: KPF, Saraiva + Associados, Gensler, Promontório, Siza Vieira, Souto do Mora, Ana Costa, Developer: Fidelidade Property Europe Others: Fosun Hive Iberia (Development Manager)
![]()
Located in the heart of Lisbon, EntreCampos is one of
the city’s largest and most transformative real estate developments in decades.
This mixed-use project will deliver 140,000m² of office space, 5,000m² of
retail, 250 apartments, and over 17,000m² of public parks and plazas.
EntreCampos is centred around its expansive public realm, ensuring a close
connection with the community, and delivers an open-air, curated high street
retail district, the first of its kind in Lisbon. The project integrates geothermal
energy and is pre-certified for LEED, WELL Building, and WiredScore at the
neighborhood level.
