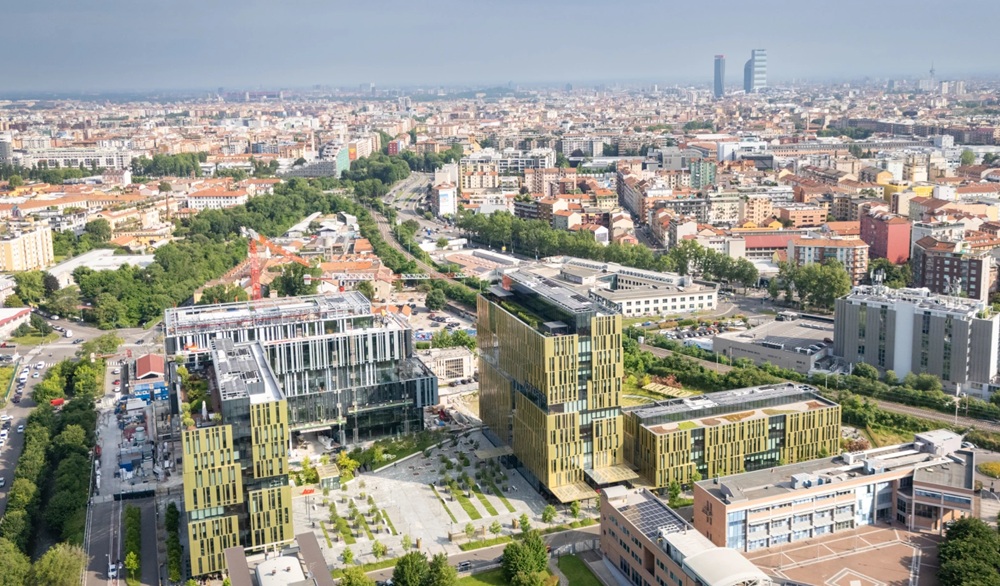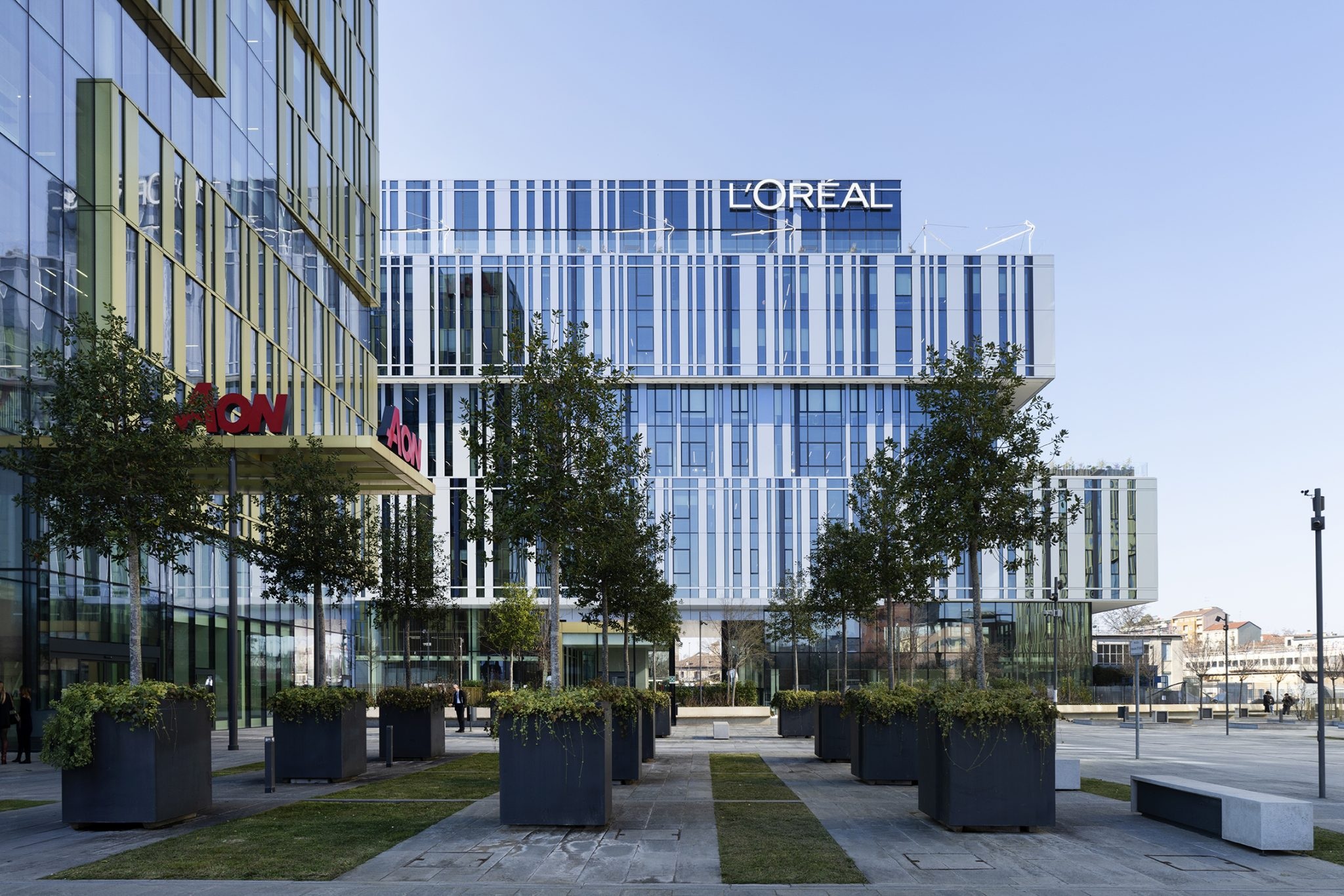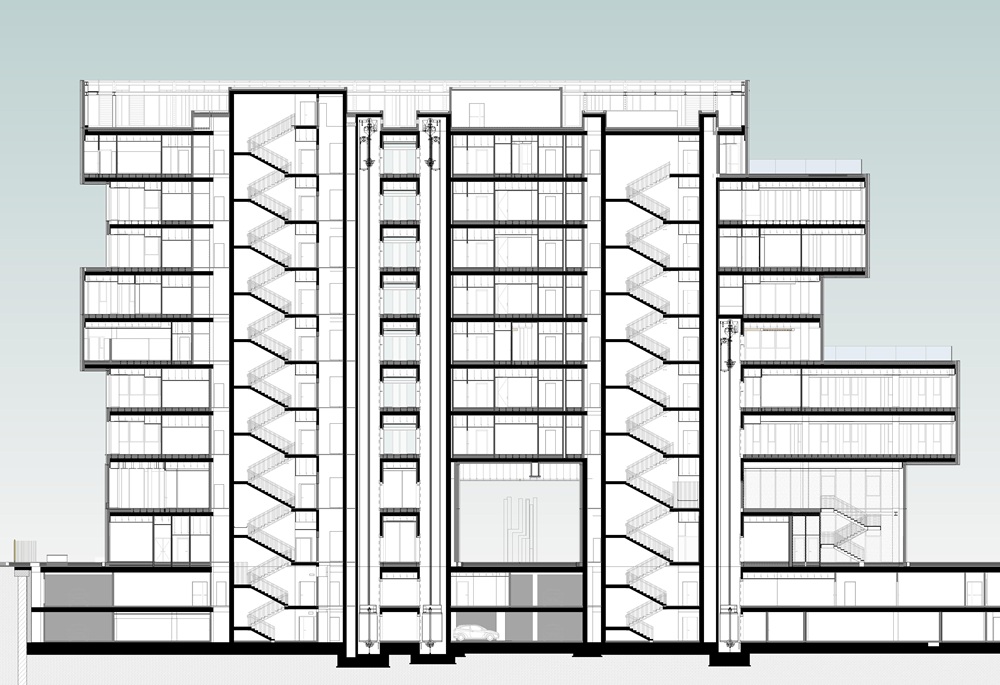New Beauty Hub
L’Oréal Italia Beauty Hub, Milano, Progetto CMR

Inauguré en février dernier, l’Oréal Italia Beauty Hub fait partie de The Sign, un quartier d'affaires innovant conçu par Progetto CMR et développé par Convivio dans le quadrant sud-ouest de Milan. The Sign est composé de quatre bâtiments et de deux places, et conçu comme un projet de régénération urbaine dans sa forme la plus durable. Massimo Roj, PDG et fondateur de Progetto CMR souligne que ce quartier ʺavec son apport de qualité conceptuelle et sa vision a démontré le potentiel propre à la construction de nouveaux centres de services intégrés de la future ville polycentrique.ʺ
L'Oréal Italia Beauty Hub which opened last February is the latest addition to The Sign, an innovative business district designed by Progetto CMR and developed by Convivio in the south-west district of Milan. Composed of four buildings and two plazas and designed in the form of an optimally sustainable urban regeneration project, “The Sign’s design quality and vision showcase the potential of constructing new centres incorporating the kind of services associated with the polycentric city of the future,” according to Massimo Roj, Progetto CMR’s CEO and founding partner.
Il Beauty Hub L’Oréal Italia inaugurato nel febbraio scorso è l’ultimo tassello di The Sign, un innovativo business district firmato da Progetto CMR e sviluppato da Convivio nel quadrante sud-ovest di Milano. Composto da quattro edifici e due piazze e concepito come un intervento di rigenerazione urbana nella sua forma più sostenibile “The Sign con il suo portato di qualità progettuale e di visione ha dimostrato la potenzialità insita nel costruire nuovi centri innervati di servizi della futura città policentrica.” Dichiara Massimo Roj, CEO e founding partner di Progetto.

Conçu selon les normes les plus
strictes en matière de durabilité énergétique et environnementale, l’Oréal
Italia Beauty Hub met l'accent sur le confort, le bien-être et la santé des
personnes, en suivant la méthode de conception InsideOut : from the inside out
(de l'intérieur vers l'extérieur), mise au point par Progetto CMR. Le volume présente une façade
continue avec une alternance verre-mat, dont la partie opaque est caractérisée
par des éléments métalliques à la surface irisée. Les espaces intérieurs sont
conçus pour accueillir les nouvelles méthodes de travail et les besoins des
futurs occupants. Les grandes terrasses des quatrième et huitième étages
offrent une vue panoramique sur le centre-ville et sur la place. Le trait
d'union entre les bâtiments et les places de The Sign est le signe de lumière,
une bande lumineuse qui accompagne le visiteur à travers le système d'espaces
ouverts.
Like the rest of the complex, the building housing L'Oréal Italia Beauty Hub is designed according to the highest standards of energy-environmental sustainability with a focus on people's comfort, well-being and health, in accordance with the ‘InsideOut: from the inside out’ design method perfected by Progetto CMR. The construction features a continuous façade with an alternating glass-matt façade whose opaque part is characterised by metal elements iridescent surfaces, while the interior spaces are designed to accommodate the new working methods and needs of future occupants. The large terraces on the fourth and eighth floors offer a panoramic view of the city centre and overlook the square. The leit-motif shared by The Sign’s various buildings and plazas is a strip of light that leads visitors across the entire system of open spaces.
Come il resto del complesso, l’edificio che ospita Beauty Hub L’Oréal Italia è progettato secondo i più alti standard di sostenibilità energetico-ambientale e con un focus sul comfort, il benessere e la salute delle persone, seguendo il metodo progettuale, perfezionato da Progetto CMR, InsideOut: dall’interno verso l’esterno. Il volume presenta una facciata continua con un’alternanza vetro-opaco in cui la parte opaca è caratterizzata da elementi metallici dalla superficie cangiante, mentre gli spazi interni sono stati pensati per accogliere le nuove modalità di lavoro e le nuove esigenze dei futuri occupanti. Le ampie terrazze al quarto e all’ottavo piano offrono una vista panoramica sul centro della città e affacciano sulla piazza. Trait d’union tra gli edifici e le piazze di The Sign è il segno di luce, una striscia luminosa che accompagna il visitatore lungo tutto il sistema degli spazi aperti.

The Sign est le premier projet de rénovation urbaine en Italie à obtenir la certification BiodiverCity, qui vise à encourager les pratiques favorisant la diversité biologique pendant les phases de conception et de construction. Le jardin de The Sign est ainsi parsemé d’espaces réservés aux papillons, de nids pour les abeilles et de tanières pour les hérissons et d’un étang avec de petites grenouilles.
The Sign is the first urban regeneration project in Italy to have been awarded BiodiverCity certification, which aims to encourage practices favouring biological diversity during both the design and construction phases. Anybody walking through The Sign's garden will, in fact, notice spaces especially set aside for butterflies, beehives, dens for hedgehogs and plenty of small frogs in the pond.
The Sign è il primo intervento
di rigenerazione urbana in Italia ad aver ottenuto la certificazione
BiodiverCity, che ha come obiettivo incoraggiare pratiche volte a favorire la
diversità biologica durante le fasi di progettazione e costruzione. Chi
passeggia per il giardino di The Sign potrà infatti notare spazi predisposti
per le farfalle e nidi per le api e tane per i ricci, oltre che scorgere
piccole rane nel laghetto.
