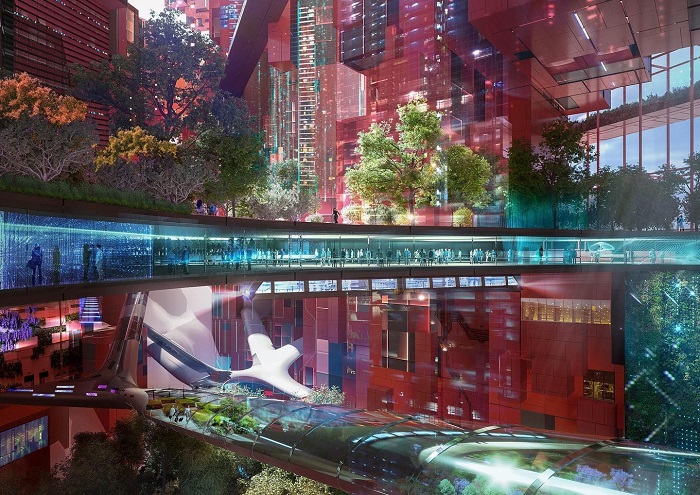The Line in Venice
Zero Gravity Urbanism – Principles for a New Livability, Abbazia di San Gregorio, Venezia

Photo: Iwan Baan
The Line – la ville linéaire longue de 170 km qui rallie la mer Rouge au désert dans la nature de NEOM en Arabie saoudite, débarque à Venise à l'occasion de la Biennale d'architecture (20 mai - 26 novembre 2023). L'exposition Zero Gravity Urbanism – Principles for a New Livability, en cours jusqu'au 24 septembre à l'Abbaye de San Gregorio, présente les principes clés de ce mégaprojet impliquant d'importants architectes internationaux dont Sir Peter Cook, Massimiliano Fuksas, Jean Nouvel et Ben van Berkel.
The Line - a 170 km long city in Saudi Arabia that crosses and connects the Red Sea to the mountains and upper valleys of the Hejaz from east to west in the wonderful natural setting of NEOM – is coming to Venice for the Architecture Biennale (20th May – 26th November 2023). The exhibition entitled ‘Zero Gravity Urbanism - Principles for a New Livability’, on display until 24th September in the Abbey of San Gregorio, showcases the key principles of this mega-project involving such leading international architects as Sir Peter Cook, Massimiliano Fuksas, Jean Nouvel and Ben van Berkel.
The Line – la città da 170 km in Arabia Saudita che attraversa e collega da est a ovest il Mar Rosso con le montagne e le valli superiori dell'Hejaz, nella natura di NEOM sbarca a Venezia in occasione della Biennale di architettura (20 maggio - 26 novembre 2023). La mostra Zero Gravity Urbanism – Principles for a New Livability, allestita fino al 24 settembre nell’Abbazia di San Gregorio, presenta i principi chiave di questo mega progetto dove intervengono importanti architetti internazionali tra cui Sir Peter Cook, Massimiliano Fuksas, Jean Nouvel e Ben van Berkel.
 Studio Fuksas, The Line Project, model
Studio Fuksas, The Line Project, model
La proposition de Studio Fuksas, seul studio italien impliqué, concerne les modules 48, 49 et 50 qui font partie de la première phase du masterplan de cette ville futuriste et controversée pouvant accueillir jusqu'à 9 millions d'habitants avec une emprise foncière égale à 2% de celle d'une ville de même population.
The project by Studio Fuksas, the only Italian firm involved, concerns modules 48, 49 and 50, which are part of the first phase of the masterplan for this linear city, which, amidst all the criticism and consensus, will be able to accommodate up to 9 million inhabitants with a footprint on the ground equal to 2% of that of a city with a similar population.
La proposta dello Studio Fuksas, unico studio italiano coinvolto, riguarda i moduli 48, 49 e 50 che fanno parte della prima fase del masterplan di questa città lineare che, tra critiche e consensi, potrà ospitare fino a 9 milioni di abitanti con un'impronta sul suolo pari al 2% di quella di una città con una popolazione simile.
 Studio Fuksas, The Line Project, section
Studio Fuksas, The Line Project, section
Partant du concept de "Zero Gravity Urbanism", c'est-à-dire de l'idée de superposer verticalement les fonctions urbaines, les différents éléments du projet s'unissent pour générer une complexité urbaine, façonnant l'avenir de la ville verticale. Leur interaction à travers les trois modules crée divers environnements offrant un milieu public unique où l'innovation rencontre la nature.
Starting from the concept of 'Zero Gravity Urbanism', i.e. the idea of vertically layering urban functions, the different design features come together to generate urban complexity and shape the future of this vertical city. Their interaction across the three modules creates various settings providing a unique public realm where innovation meets nature.
Partendo dal concetto di "Zero Gravity Urbanism", ovvero dall'idea di stratificare verticalmente le funzioni urbane, i diversi elementi progettuali si uniscono per generare una complessità urbana, plasmando il futuro della città verticale. La loro interazione attraverso i tre moduli crea vari ambienti fornendo un regno pubblico unico dove l'innovazione incontra la natura.
 Studio Fuksas, The Line Project
Studio Fuksas, The Line Project
Le nouveau projet de Studio Fuksas est conçu comme un développement urbain linéaire entièrement intégré, hyper-connecté, avec des quartiers piétonniers, une mobilité intégrée et un accès direct au paysage naturel. Il sera alimenté à 100% par des énergies renouvelables et les principes de responsabilité environnementale seront établis pour promouvoir des pratiques de développement durable et régénératrices. Tous les services quotidiens essentiels seront à moins de cinq minutes à pied.
The new project by Studio Fuksas is designed to be a fully integrated, hyper-connected, linear urban development with neighbourhoods for walking round, integrated mobility and direct access to the natural landscape. It will be powered by 100 per cent renewable energy and the principles of environmental responsibility will be embraced to promote sustainable and regenerative development practices. All essential daily needs will be catered for within five minutes’ walk.
Il nuovo progetto di Studio Fuksas è concepito come uno sviluppo urbano completamente integrato, iperconnesso, lineare con quartieri percorribili, mobilità integrata e con accesso diretto al paesaggio naturale. Sarà alimentato al 100% da energia rinnovabile e i principi della responsabilità ambientale saranno sanciti per promuovere pratiche di sviluppo sostenibili e rigenerative. Tutte le necessità quotidiane essenziali saranno raggiungibili in cinque minuti a piedi.
