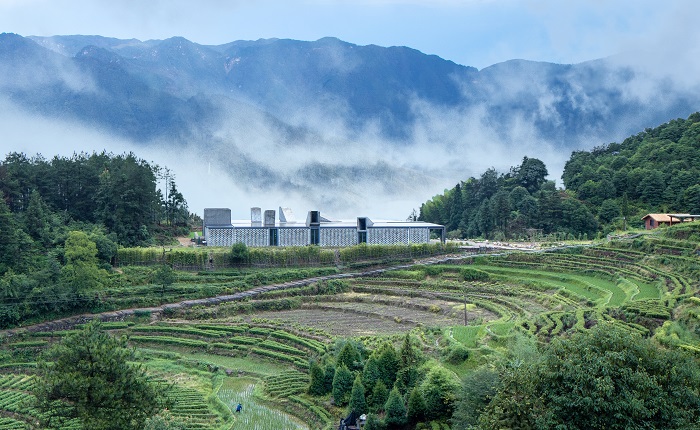Huiming Tea Space
Huiming Tea Workshop, Jingning, China, project: Xu Tiantian/ DnA_Design and Architecture

Le Huiming Tea Workshop est un bâtiment imaginé pour accueillir les visiteurs de la région ainsi que les activités quotidiennes des villageois environnants, mettant en valeur le processus traditionnel de production de thé Huiming en intégrant la culture locale She avec la culture bouddhiste.
The Huiming Tea Workshop, led by the Chimu Mountain Scenic District Management Committee, serves as a facility for visitors to the scenic area and a place for the daily activities of the surrounding villagers, showcasing the traditional Huiming tea production process, integrating the local She culture with Buddhist culture.
L'Huiming Tea Workshop, funge da struttura per i visitatori dell'area panoramica e da luogo per le attività quotidiane degli abitanti dei villaggi circostanti, mettendo in mostra il tradizionale processo di produzione del tè Huiming, integrando la cultura She locale con la cultura buddista.

Le volume du bâtiment est conçu comme un bloc horizontal d'un étage, faisant écho à la gradation des terrasses des plantations de thé environnantes. Il se compose de trois espaces parallèles orientés nord-sud : un atelier de fabrication de thé traditionnel Huiming face à la plantation de thé, un espace de dégustation face aux montagnes à l'est, et un couloir ouvert qui permet aux visiteurs d’observer le processus de fabrication du thé.
The building volume is designed as a one-story horizontal block, echoing the gradation of the surrounding tea plantation terraces. It consists of three parallel spaces running north-south: a traditional Huiming tea-making workshop facing the tea plantation, a tea-tasting space facing the distant mountains to the east, and an open corridor in the middle as visitor lounge for observing the tea-making process.
Il volume dell'edificio è concepito come un blocco orizzontale a un piano, che riprende la gradazione delle terrazze delle piantagioni di tè circostanti. Si compone di tre spazi paralleli che corrono da nord a sud: un tradizionale laboratorio di preparazione del tè Huiming di fronte alla piantagione di tè, uno spazio di degustazione rivolto verso le montagne lontane a est e un corridoio aperto al centro come sala visitatori per osservare processo di fabbricazione del thè.

Le mur est de l'atelier et du salon de thé est constitué de bloc perforés, qui peuvent protéger l'atelier comme des brise-soleil et séparer le salon de thé du salon des visiteurs. Le toit est recouvert d'une fine couche d'eau pour dissiper la chaleur estivale. Une passerelle linéaire au milieu forme une boucle avec le chemin intérieur des visiteurs menant au temple Huming au sommet de la montagne. Le bâtiment se transforme en une plate-forme monumentale avec huit tubes solaires en dialogue avec la nature.
La parete est sia dell'officina che della sala da tè è costituita da pareti di blocchi perforati, che possono proteggere l'officina come frangisole e separare la sala da tè dalla sala visitatori. Il tetto è ricoperto da un sottile strato d'acqua per dissipare il caldo estivo. Una passerella lineare al centro forma un anello con il percorso interno dei visitatori che conduce al tempio Huming in cima alla montagna. L'edificio si trasforma in una piattaforma monumentale con otto tubi solari in dialogo con la natura.
The east wall of both the workshop and the tearoom is made of perforated block walls, which can protect the workshop as sunshades and separate the tearoom from the visitor lounge. The rooftop is covered with a thin layer of water to dissipate summer heat. A linear walkway in the middle forms a loop with the indoor visitor path leads to the Huming temple atop of the mountain. The building transforms into a monumental platform with eight sunlight tubes in dialogue with nature.

Client: Jingning She Autonomous County Huanchimushan Construction Investment Co., Ltd; Architecture Design: XU TIANTIAN/DnA_Design and Architecture; Principle Architect: Xu Tiantian; Lighting Design: Zhang Xin Studio, Architecture Department of Tsinghua University; Photographer?Wang Ziling
